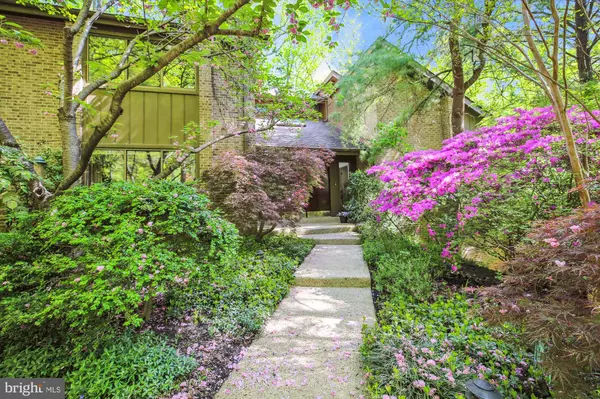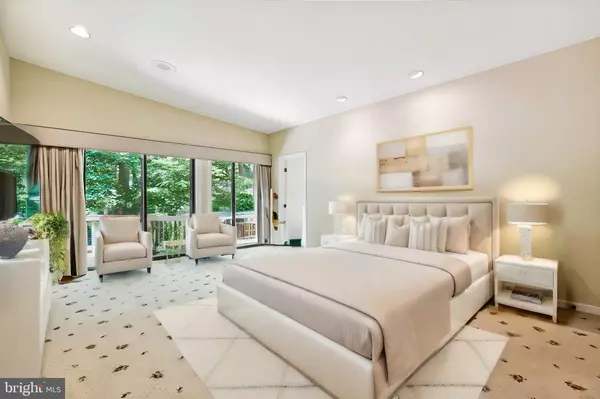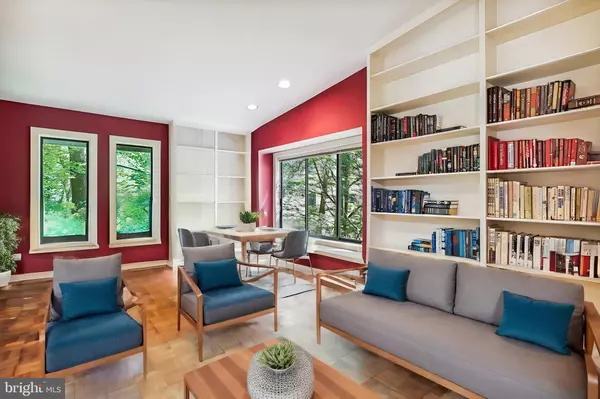$1,600,000
$1,750,000
8.6%For more information regarding the value of a property, please contact us for a free consultation.
11836 BEEKMAN PL Potomac, MD 20854
6 Beds
6 Baths
8,605 SqFt
Key Details
Sold Price $1,600,000
Property Type Single Family Home
Sub Type Detached
Listing Status Sold
Purchase Type For Sale
Square Footage 8,605 sqft
Price per Sqft $185
Subdivision Glen Mill Village
MLS Listing ID MDMC2128340
Sold Date 11/25/24
Style Contemporary,Colonial
Bedrooms 6
Full Baths 4
Half Baths 2
HOA Y/N N
Abv Grd Liv Area 7,155
Originating Board BRIGHT
Year Built 1981
Annual Tax Amount $17,963
Tax Year 2024
Lot Size 1.196 Acres
Acres 1.2
Property Description
YOU CANNOT KNOW THE UNBELIEVABLE SPACE, LIGHT, AND POSSIBILITIES OF THIS HOME WITHOUT BEING INSIDE! TELL YOUR REALTOR TO SCHEDULE YOUR APPOINTMENT TO SEE IT TODAY! ........... See This Beautiful Home and Property Again! Motivated Seller! SET ON 1.2 PEACEFUL ACRES in the heart of Potomac, this custom contemporary home by famed builder/architect Jack Greenspan features 8,500+ SF of interior space (7,155 FINISHED SF) and sits on a private cul-de-sac. With close proximity to Potomac Village and a short distance to Wayside Elementary School and Country Glen Swim and Tennis Club, the location is perfection!. . . . . . . . . . . . . A CIRCULAR DRIVEWAY with flowering plants and trees welcomes you home to a spacious interior with three fully finished levels. Vaulted ceilings and light, bright interiors are featured throughout a contemporary open floor plan. . . . . . . . . . . . THIS HOME'S ORIGINAL OWNERS have taken good care of the property with updates throughout their ownership. This property boasts an amazing floor plan with a main level primary suite and zoned HVAC. With an excellent Glen Mill Village address, a gorgeous private setting with parkland views and ample room for both entertaining and everyday living; this Potomac gem combines comfort and convenience for the next owners. . . . . . . . . . . . MAIN LEVEL:
NATURAL LIGHT floods the main-level living spaces. Enter the home through large double doors into a vaulted ceiling foyer which showcases a floating staircase. In the oversized family room there is plenty of space to relax and entertain. Double sliding glass doors provide access to the back deck and views of the gorgeous wooded back yard. . . . . . . . . . . . . THE KITCHEN FEATURES granite countertops, an island with breakfast bar and room for a large dining table. A large separate refrigerator and freezer, wet bar with ice machine, and glass sliders to a screened-in porch complete the gathering space. . . . . . . . . . . . .
A HALLWAY OFF THE FOYER leads past the powder room to the main-level primary suite. This includes an oversized bedroom with sliding doors to the deck, fireplace, three large walk-in closets, a bonus room with a window that can be used as a private office or nursery; and a private bath with a double vanity, large tub, and separate custom shower. . . . . . . . . . . . . A LARGE LAUNDRY ROOM with a half-bath, oversized closets, a utility sink; a mud room with more storage; and access to the attached, 2-car garage round out the main level. . . . . . . . . . . . . . . . UPPER LEVEL: LARGE UPPER-LEVEL HALLWAY accesses four spacious rooms, all with generous walk-in closets and windows overlooking trees and parkland. Two full bathrooms connect the bedrooms. . . . . . . . . . . . . . . . . LOWER LEVEL: THE EXPANSIVE BASEMENT is finished with carpet throughout and offers an open recreation room with natural light and walk out sliding glass doors. A sixth bedroom with a full window and closet, a full bath, and multiple oversized storage rooms are also part of the full-size lower level. . . . . . . . . . . . . . SPECIAL FEATURES:
Floor-to-ceiling windows . . . . . . . . . Recessed lights throughout . . . . . . . . . . New carpet along stairs and upstairs hallway . . . . . . . . . . Triple heating & cooling zones, which allow for comfortable living and sleeping . . . . . . . . . . . Large beautifully designed and built brick 6 BR home - Large over 1 Acre cul-de-sac lot surrounded by parkland - Just 2 miles to Potomac Village - just 2 miles to Cabin John Village. This is your quiet oasis near everything and everywhere you want to be! This is a GEM! Your home - NO HOA.
Location
State MD
County Montgomery
Zoning RE1
Rooms
Main Level Bedrooms 1
Interior
Interior Features Built-Ins, Breakfast Area, Additional Stairway, Double/Dual Staircase, Entry Level Bedroom, Family Room Off Kitchen, Floor Plan - Open, Formal/Separate Dining Room, Kitchen - Island, Kitchen - Table Space, Pantry, Primary Bath(s), Recessed Lighting, Skylight(s), Bathroom - Soaking Tub, Upgraded Countertops, Walk-in Closet(s)
Hot Water Natural Gas
Heating Forced Air
Cooling Central A/C, Zoned
Flooring Engineered Wood, Carpet
Fireplaces Number 2
Equipment Cooktop - Down Draft, Dishwasher, Disposal, Dryer, Oven - Wall, Refrigerator, Washer, Water Heater
Fireplace Y
Window Features Skylights,Sliding
Appliance Cooktop - Down Draft, Dishwasher, Disposal, Dryer, Oven - Wall, Refrigerator, Washer, Water Heater
Heat Source Natural Gas
Laundry Main Floor
Exterior
Exterior Feature Deck(s), Screened, Porch(es)
Parking Features Garage - Front Entry, Built In, Garage Door Opener
Garage Spaces 8.0
Water Access N
View Trees/Woods
Accessibility None
Porch Deck(s), Screened, Porch(es)
Attached Garage 2
Total Parking Spaces 8
Garage Y
Building
Lot Description Backs to Trees, Backs - Parkland, Cul-de-sac, Landscaping, Stream/Creek
Story 3
Foundation Concrete Perimeter
Sewer Public Sewer
Water Public
Architectural Style Contemporary, Colonial
Level or Stories 3
Additional Building Above Grade, Below Grade
Structure Type 2 Story Ceilings,Vaulted Ceilings
New Construction N
Schools
Elementary Schools Wayside
Middle Schools Herbert Hoover
High Schools Winston Churchill
School District Montgomery County Public Schools
Others
Senior Community No
Tax ID 161001817202
Ownership Fee Simple
SqFt Source Assessor
Special Listing Condition Standard
Read Less
Want to know what your home might be worth? Contact us for a FREE valuation!

Our team is ready to help you sell your home for the highest possible price ASAP

Bought with Milton L Silicki III • TTR Sotheby's International Realty

GET MORE INFORMATION





