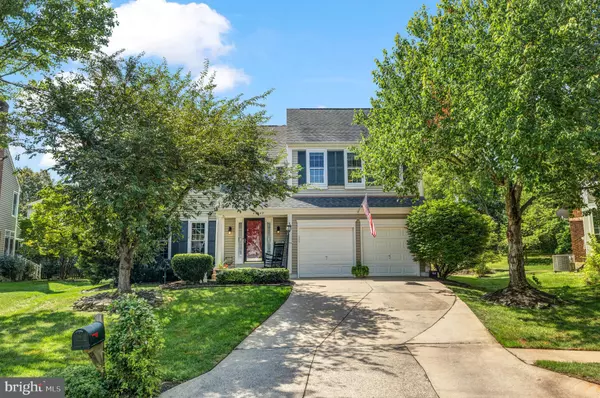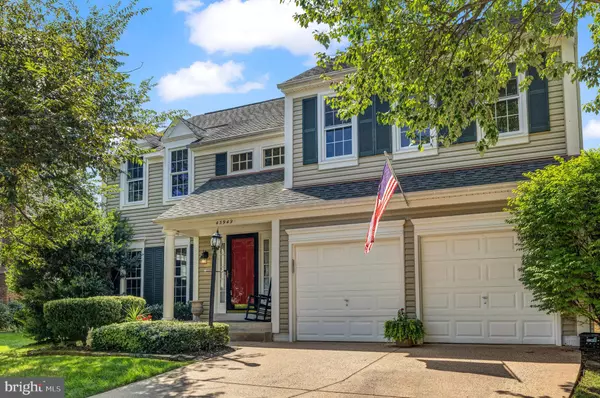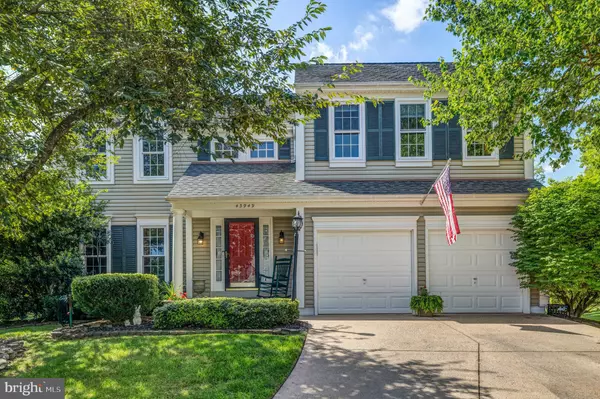$900,000
$919,000
2.1%For more information regarding the value of a property, please contact us for a free consultation.
43949 RELIANCE CT Ashburn, VA 20147
4 Beds
4 Baths
3,281 SqFt
Key Details
Sold Price $900,000
Property Type Single Family Home
Sub Type Detached
Listing Status Sold
Purchase Type For Sale
Square Footage 3,281 sqft
Price per Sqft $274
Subdivision Ashburn Village
MLS Listing ID VALO2077152
Sold Date 11/26/24
Style Colonial
Bedrooms 4
Full Baths 3
Half Baths 1
HOA Fees $133/mo
HOA Y/N Y
Abv Grd Liv Area 2,450
Originating Board BRIGHT
Year Built 1990
Annual Tax Amount $6,812
Tax Year 2024
Lot Size 6,970 Sqft
Acres 0.16
Property Description
Motivated Seller!!! Welcome to this amazing family home, tucked away in a cul-de-sac in the highly sought-after Ashburn Village community. Close to multiple swimming pools, shopping centers and restaurants. This home has over 60k in upgrades including new carpets, flooring and paint. The stunning master bath had a complete luxury make over and secondary bathrooms were updated in 2017. The entire basement was refinished in 2021 with brand new luxury tile flooring. Brand new oven, range and microwave, with a new fridge and dishwasher. Don't miss out on this opportunity to own a turnkey home in the village for under 1M.
Location
State VA
County Loudoun
Zoning PDH4
Rooms
Other Rooms Living Room, Dining Room, Primary Bedroom, Bedroom 2, Bedroom 3, Bedroom 4, Kitchen, Game Room, Family Room, Breakfast Room, Laundry, Other, Storage Room
Basement Full
Interior
Interior Features Breakfast Area, Family Room Off Kitchen, Dining Area, Primary Bath(s), Window Treatments, Wood Floors, Floor Plan - Traditional, Ceiling Fan(s)
Hot Water Natural Gas
Heating Forced Air
Cooling Ceiling Fan(s), Central A/C
Fireplaces Number 1
Fireplaces Type Mantel(s), Screen, Fireplace - Glass Doors
Equipment Dishwasher, Disposal, Exhaust Fan, Refrigerator, Built-In Microwave, Washer, Dryer, Icemaker, Stove
Fireplace Y
Window Features Bay/Bow,Double Pane,Screens,Storm,Wood Frame
Appliance Dishwasher, Disposal, Exhaust Fan, Refrigerator, Built-In Microwave, Washer, Dryer, Icemaker, Stove
Heat Source Electric
Exterior
Exterior Feature Deck(s)
Parking Features Garage Door Opener, Garage - Front Entry
Garage Spaces 2.0
Amenities Available Basketball Courts, Exercise Room, Jog/Walk Path, Pool - Indoor, Pool - Outdoor, Racquet Ball, Recreational Center, Tennis Courts, Tot Lots/Playground
Water Access N
View Garden/Lawn, Street, Trees/Woods
Roof Type Shingle
Accessibility None
Porch Deck(s)
Road Frontage City/County
Attached Garage 2
Total Parking Spaces 2
Garage Y
Building
Lot Description Backs - Open Common Area, Backs to Trees, Cul-de-sac
Story 3
Foundation Concrete Perimeter
Sewer Public Sewer
Water Public
Architectural Style Colonial
Level or Stories 3
Additional Building Above Grade, Below Grade
Structure Type 9'+ Ceilings,Vaulted Ceilings
New Construction N
Schools
Elementary Schools Ashburn
Middle Schools Farmwell Station
High Schools Broad Run
School District Loudoun County Public Schools
Others
HOA Fee Include Pool(s),Recreation Facility,Reserve Funds,Trash
Senior Community No
Tax ID 085384380000
Ownership Fee Simple
SqFt Source Assessor
Special Listing Condition Standard
Read Less
Want to know what your home might be worth? Contact us for a FREE valuation!

Our team is ready to help you sell your home for the highest possible price ASAP

Bought with Nikki Lagouros • Berkshire Hathaway HomeServices PenFed Realty

GET MORE INFORMATION





