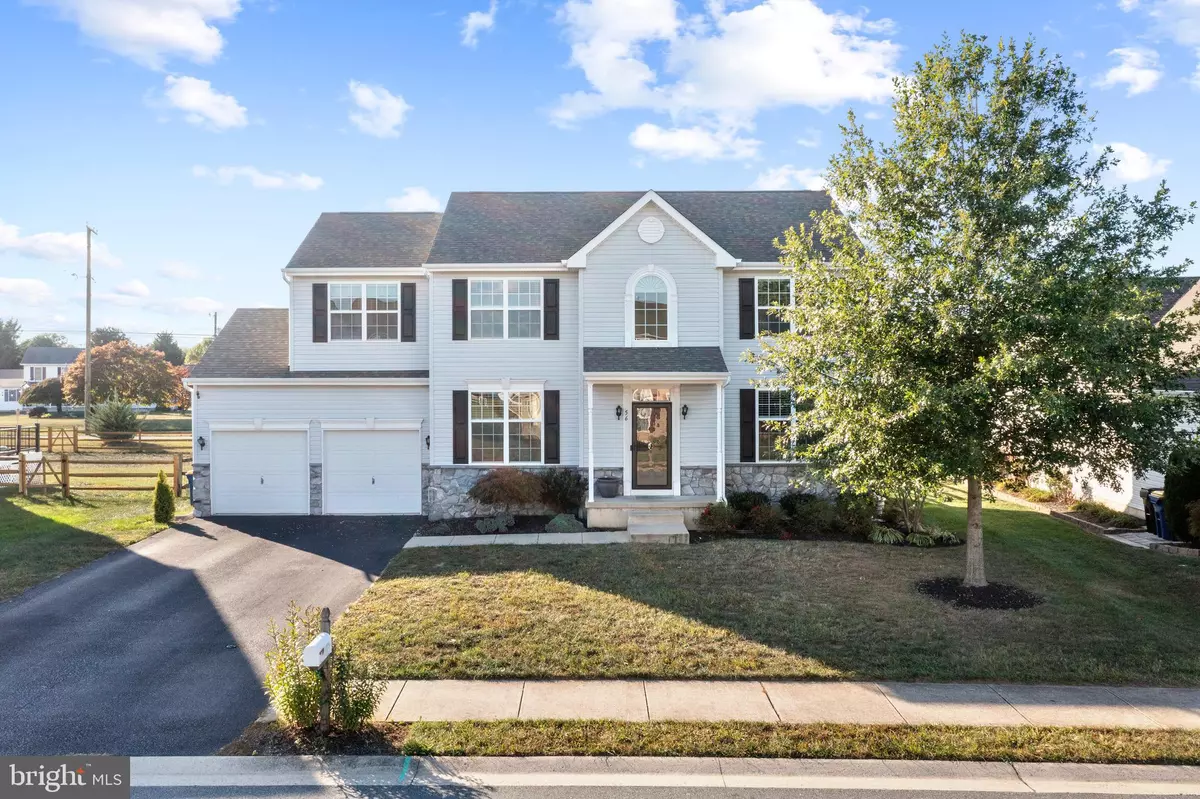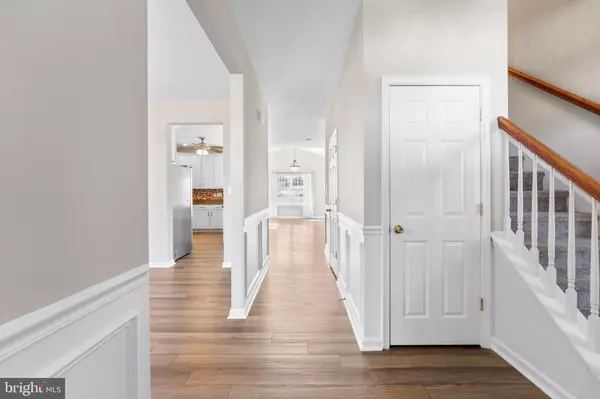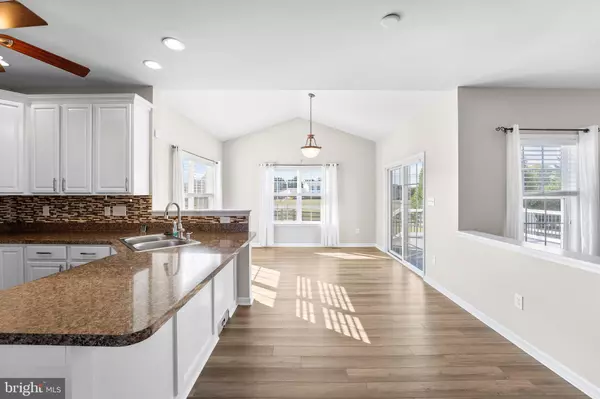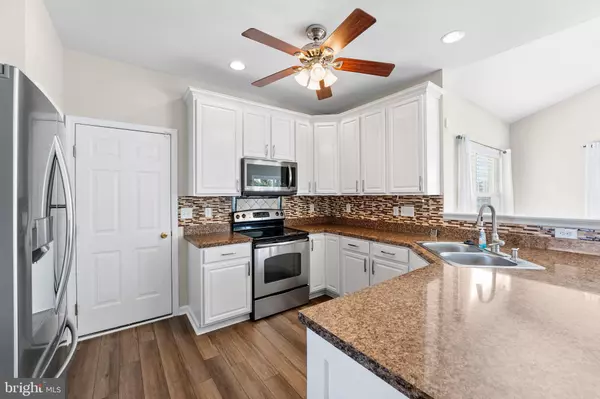$470,000
$450,000
4.4%For more information regarding the value of a property, please contact us for a free consultation.
56 SHADY CREEK LN Clayton, DE 19938
5 Beds
4 Baths
2,900 SqFt
Key Details
Sold Price $470,000
Property Type Single Family Home
Sub Type Detached
Listing Status Sold
Purchase Type For Sale
Square Footage 2,900 sqft
Price per Sqft $162
Subdivision Providence Crossing
MLS Listing ID DEKT2032014
Sold Date 11/22/24
Style Colonial
Bedrooms 5
Full Baths 3
Half Baths 1
HOA Fees $24/ann
HOA Y/N Y
Abv Grd Liv Area 2,200
Originating Board BRIGHT
Year Built 2012
Tax Year 2011
Lot Size 10,890 Sqft
Acres 0.25
Property Description
Welcome to this beautifully maintained and elegant colonial home, located in the sought-after community of Providence Crossings. With 5 spacious bedrooms and 3.5 bathrooms, this residence offers plenty of room for comfortable living. The home features an inviting open-concept layout, perfect for both everyday living and entertaining. The modern kitchen is equipped with stainless steel appliances and ample cabinetry, seamlessly flowing into the dining and living areas.
The large primary suite is a true retreat, with vaulted ceilings, a luxurious bathroom suite featuring a soaking tub, separate shower, and double vanity, along with not one, but two generous walk-in closets for ample storage space. Some photos virtually staged
One of the five bedrooms is located in the expansive finished basement, which also includes a full bathroom, offering a perfect space for guests or a private home office. Step outside to a large deck that overlooks a fully fenced backyard, providing privacy and a wonderful space for outdoor gatherings. The attached two-car garage adds convenience, while the finished basement offers additional versatility for a recreation room or additional living space.
This home's classic colonial charm combined with its modern open-concept design makes it a perfect choice for anyone seeking elegance and functionality in a prime location.
Location
State DE
County Kent
Area Smyrna (30801)
Zoning RES
Rooms
Other Rooms Living Room, Dining Room, Primary Bedroom, Bedroom 2, Bedroom 3, Kitchen, Family Room, Bedroom 1, Attic
Basement Full, Unfinished
Interior
Interior Features Primary Bath(s), Breakfast Area
Hot Water Natural Gas
Heating Forced Air
Cooling Central A/C
Flooring Wood, Fully Carpeted, Vinyl
Equipment Oven - Self Cleaning, Dishwasher, Disposal
Fireplace N
Appliance Oven - Self Cleaning, Dishwasher, Disposal
Heat Source Natural Gas
Laundry Upper Floor
Exterior
Exterior Feature Deck(s)
Parking Features Garage - Front Entry
Garage Spaces 2.0
Utilities Available Cable TV
Amenities Available Tennis Courts, Tot Lots/Playground
Water Access N
Roof Type Shingle
Accessibility None
Porch Deck(s)
Attached Garage 2
Total Parking Spaces 2
Garage Y
Building
Story 2
Foundation Concrete Perimeter
Sewer Public Sewer
Water Public
Architectural Style Colonial
Level or Stories 2
Additional Building Above Grade, Below Grade
Structure Type 9'+ Ceilings
New Construction N
Schools
School District Smyrna
Others
HOA Fee Include Common Area Maintenance
Senior Community No
Tax ID KH-04-02702-01-0400-000
Ownership Fee Simple
SqFt Source Estimated
Acceptable Financing Conventional, VA, FHA 203(b), FHA, Cash
Listing Terms Conventional, VA, FHA 203(b), FHA, Cash
Financing Conventional,VA,FHA 203(b),FHA,Cash
Special Listing Condition Standard
Read Less
Want to know what your home might be worth? Contact us for a FREE valuation!

Our team is ready to help you sell your home for the highest possible price ASAP

Bought with Stephen Mervine • RE/MAX Associates-Hockessin
GET MORE INFORMATION





