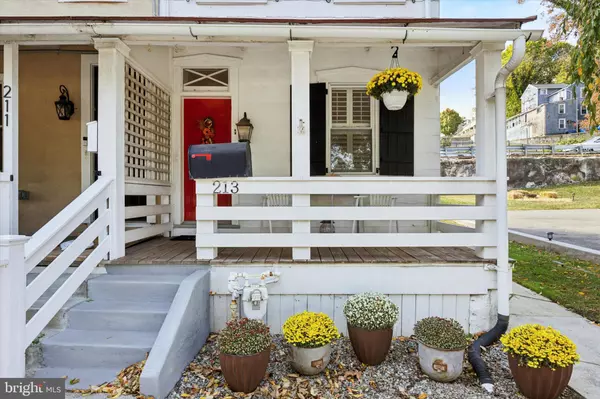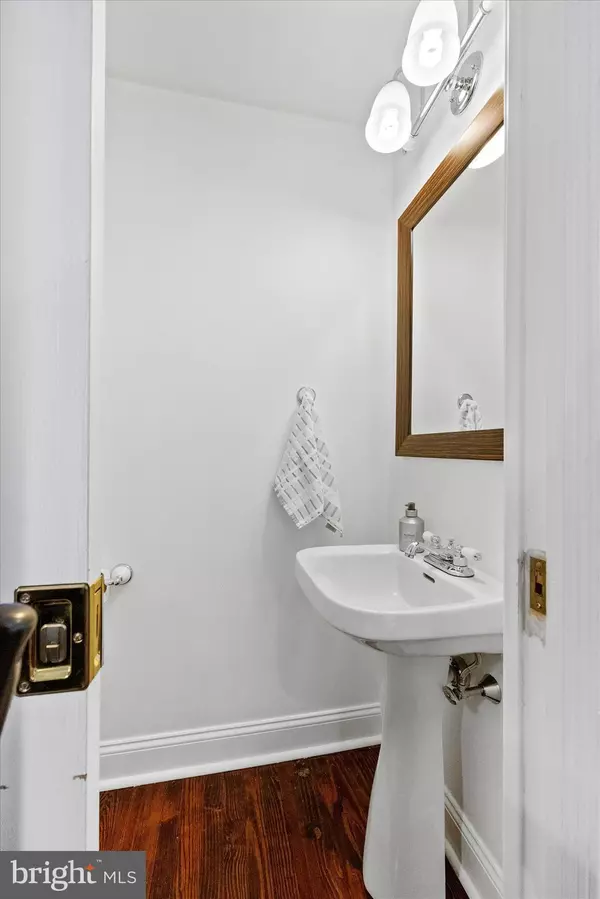$357,500
$345,000
3.6%For more information regarding the value of a property, please contact us for a free consultation.
213 FRONT ST Conshohocken, PA 19428
2 Beds
2 Baths
1,080 SqFt
Key Details
Sold Price $357,500
Property Type Townhouse
Sub Type End of Row/Townhouse
Listing Status Sold
Purchase Type For Sale
Square Footage 1,080 sqft
Price per Sqft $331
Subdivision Conshohocken
MLS Listing ID PAMC2120330
Sold Date 11/26/24
Style Straight Thru
Bedrooms 2
Full Baths 1
Half Baths 1
HOA Y/N N
Abv Grd Liv Area 1,080
Originating Board BRIGHT
Year Built 1900
Annual Tax Amount $2,189
Tax Year 2023
Lot Size 4,620 Sqft
Acres 0.11
Lot Dimensions 75.00 x 0.00
Property Description
This property at 213 Front Street is a fantastic home! With its combination of cozy atmosphere, original hardwood flooring, and bright lighting, it is perfect for comfortable living. The improvements like the new heater, dishwasher, and mini-split system add great value.
The spacious kitchen with granite countertops and stainless steel appliances is ideal for cooking and entertaining. The inviting 1st bedroom with a ceiling fan and plantation shutters, along with the large bathroom featuring a walk-in shower, offers a nice blend of functionality and comfort.
The third-floor area sounds versatile, providing options for a bedroom, sitting area, game room, or family room. Plus, having 6 additional parking spots to the parking available in the back of the house is a significant advantage, especially in a vibrant location like Conshohocken. Additionally, there is a side yard that only 213 has Perfect for entertaining This home will provide a wonderful opportunity!
Location
State PA
County Montgomery
Area West Conshohocken Boro (10624)
Zoning RES
Rooms
Other Rooms Living Room, Kitchen, Breakfast Room, Bedroom 1, Bathroom 1, Bathroom 2
Basement Windows, Unfinished
Interior
Interior Features Bathroom - Walk-In Shower, Carpet, Ceiling Fan(s), Floor Plan - Traditional, Kitchen - Table Space, Recessed Lighting, Window Treatments, Wood Floors
Hot Water Natural Gas
Heating Hot Water, Radiator
Cooling Ductless/Mini-Split
Equipment Dishwasher, Dryer, Microwave, Oven - Single, Oven/Range - Gas, Refrigerator, Washer, Water Heater
Furnishings No
Fireplace N
Appliance Dishwasher, Dryer, Microwave, Oven - Single, Oven/Range - Gas, Refrigerator, Washer, Water Heater
Heat Source Natural Gas
Laundry Hookup, Upper Floor
Exterior
Utilities Available Cable TV Available, Electric Available, Natural Gas Available
Water Access N
Roof Type Shingle
Accessibility Level Entry - Main
Garage N
Building
Story 2.5
Foundation Stone, Concrete Perimeter
Sewer Public Sewer
Water Public
Architectural Style Straight Thru
Level or Stories 2.5
Additional Building Above Grade, Below Grade
New Construction N
Schools
School District Upper Merion Area
Others
Pets Allowed Y
Senior Community No
Tax ID 24-00-01484-004
Ownership Fee Simple
SqFt Source Assessor
Acceptable Financing Cash, Conventional, FHA, VA
Listing Terms Cash, Conventional, FHA, VA
Financing Cash,Conventional,FHA,VA
Special Listing Condition Standard
Pets Allowed No Pet Restrictions
Read Less
Want to know what your home might be worth? Contact us for a FREE valuation!

Our team is ready to help you sell your home for the highest possible price ASAP

Bought with Angela Gillentine • KW Greater West Chester
GET MORE INFORMATION





