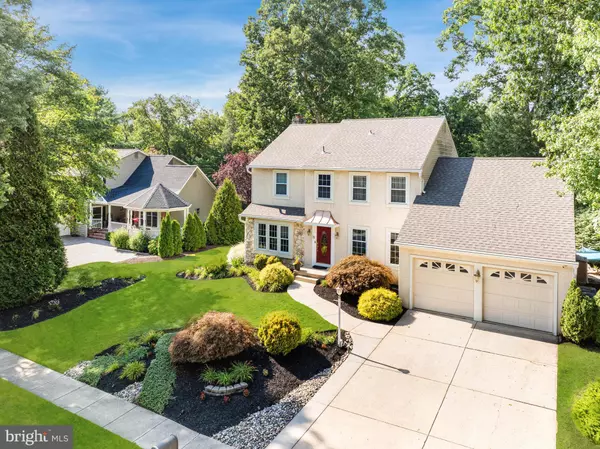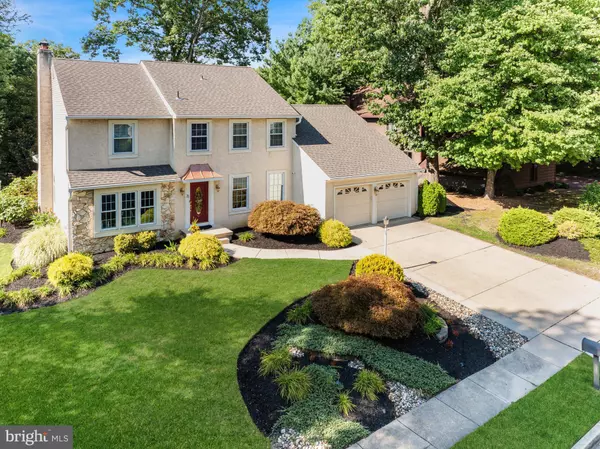$660,000
$620,000
6.5%For more information regarding the value of a property, please contact us for a free consultation.
33 WHITECHAPEL DR Mount Laurel, NJ 08054
4 Beds
3 Baths
2,670 SqFt
Key Details
Sold Price $660,000
Property Type Single Family Home
Sub Type Detached
Listing Status Sold
Purchase Type For Sale
Square Footage 2,670 sqft
Price per Sqft $247
Subdivision Larchmont Estates
MLS Listing ID NJBL2074394
Sold Date 12/02/24
Style Colonial
Bedrooms 4
Full Baths 3
HOA Y/N N
Abv Grd Liv Area 2,670
Originating Board BRIGHT
Year Built 1983
Annual Tax Amount $10,462
Tax Year 2023
Lot Size 10,800 Sqft
Acres 0.25
Lot Dimensions 0.00 x 0.00
Property Description
Welcome to 33 Whitechapel Drive in the sought-after Larchmont Estates neighborhood of Mount Laurel! This one-of-a-kind 4-bedroom, 3-bathroom home is meticulously maintained by its owners and brimming with custom upgrades throughout. Located in a community known for its Blue Ribbon schools and ideal proximity to major highways, Philadelphia, and the shore, this home offers convenience and luxury in one package. Step inside to a welcoming foyer that leads to a formal living room and a beautifully upgraded dining room, featuring custom cabinetry, wine fridge, and a unique wine glass holder light fixture—perfect for those who love to entertain. The gourmet kitchen is a chef's delight, boasting concrete countertops, prep island, induction range, and a stylish ceramic tile floor. The adjacent eat-in area offers easy access to the main floor laundry room and 2-car garage. The family room, with its cozy gas fireplace and barn doors, opens up to a four-season sunroom—currently configured as a 5th bedroom with an en-suite bath. This space can be easily transformed back into a bright and airy sunroom, office, or in-law suite. The finished basement takes entertainment to the next level with a custom home theater, a bonus room for a full-scale gym, and additional storage. Thoughtful features such as a French drain, central vacuum system, and brand-new hot water heater and newer HVAC provide peace of mind for years to come. Upstairs, the primary suite offers a serene escape with a sitting area, built-ins, walk-in closet, and an updated bath with a shower. Three additional bedrooms and a beautifully renovated hall bath complete the second floor. Step outside to discover the tranquil backyard oasis, featuring a multi-tiered deck, built-in grill, fire-and-ice wall fireplace, water features, and raised garden beds- a space perfect for relaxation and outdoor gatherings. An additional noteworthy upgrade includes a new roof with Leafguard gutters, ensuring worry-free living in this exceptional home. Don't miss your chance to tour 33 Whitechapel Drive and experience the seamless blend of luxury and comfort this home offers! Call today to schedule your private showing.
Location
State NJ
County Burlington
Area Mount Laurel Twp (20324)
Zoning RES
Rooms
Other Rooms Living Room, Dining Room, Primary Bedroom, Bedroom 2, Bedroom 3, Bedroom 4, Kitchen, Family Room, Basement, Breakfast Room, Sun/Florida Room, Laundry, Bathroom 2, Bathroom 3, Primary Bathroom
Basement Full, Fully Finished, Improved
Interior
Interior Features Attic, Bathroom - Stall Shower, Breakfast Area, Built-Ins, Carpet, Central Vacuum, Combination Kitchen/Living, Dining Area, Entry Level Bedroom, Family Room Off Kitchen, Floor Plan - Traditional, Kitchen - Eat-In, Kitchen - Island, Primary Bath(s), Recessed Lighting, Sound System, Upgraded Countertops, Walk-in Closet(s), Wine Storage, Wood Floors
Hot Water Natural Gas
Heating Forced Air
Cooling Central A/C
Fireplaces Number 1
Fireplaces Type Gas/Propane
Fireplace Y
Heat Source Natural Gas
Laundry Main Floor
Exterior
Exterior Feature Deck(s), Patio(s)
Parking Features Additional Storage Area, Garage - Front Entry, Garage Door Opener, Inside Access
Garage Spaces 6.0
Water Access N
Accessibility None
Porch Deck(s), Patio(s)
Attached Garage 2
Total Parking Spaces 6
Garage Y
Building
Story 2
Foundation Block
Sewer Public Sewer
Water Public
Architectural Style Colonial
Level or Stories 2
Additional Building Above Grade, Below Grade
New Construction N
Schools
High Schools Lenape H.S.
School District Lenape Regional High
Others
Senior Community No
Tax ID 24-00402 02-00040
Ownership Fee Simple
SqFt Source Assessor
Acceptable Financing Cash, Conventional, FHA, VA
Listing Terms Cash, Conventional, FHA, VA
Financing Cash,Conventional,FHA,VA
Special Listing Condition Standard
Read Less
Want to know what your home might be worth? Contact us for a FREE valuation!

Our team is ready to help you sell your home for the highest possible price ASAP

Bought with Deborah J Mara • RE/MAX Homeland Realtors
GET MORE INFORMATION





