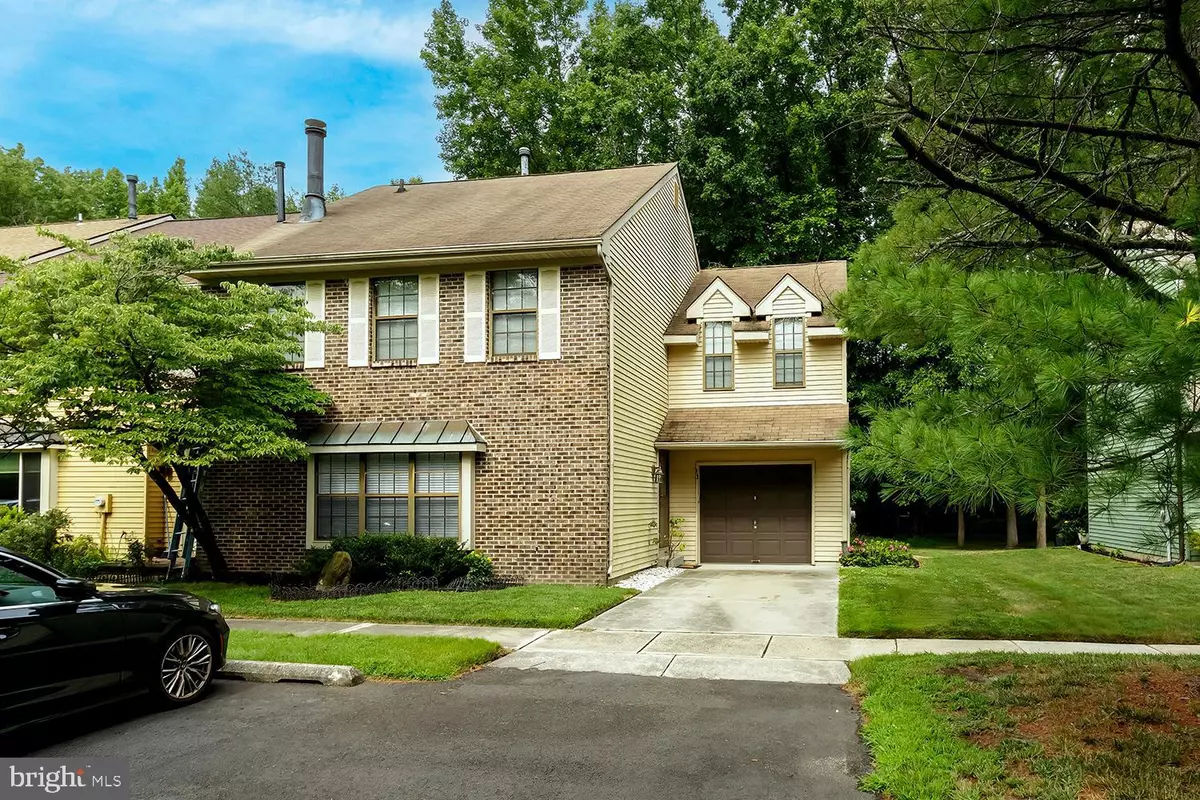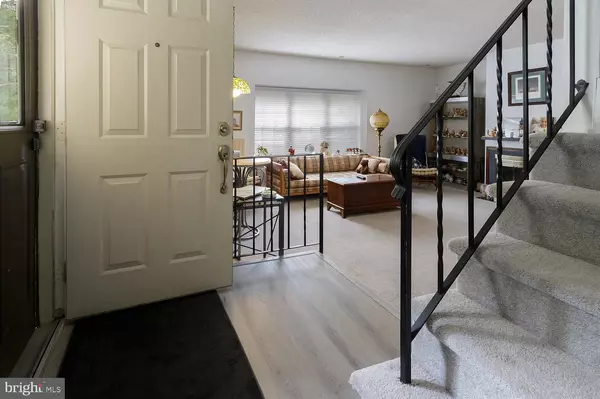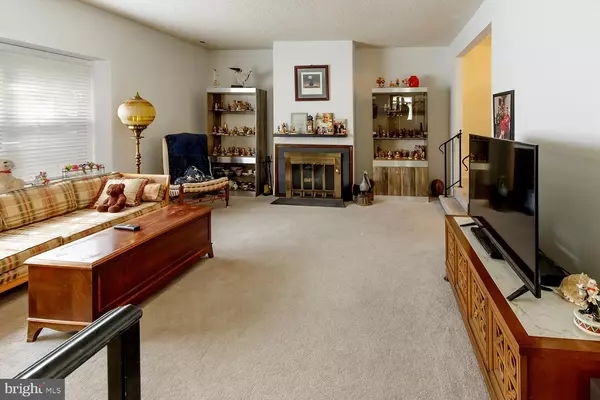$370,000
$370,000
For more information regarding the value of a property, please contact us for a free consultation.
33 WENTWOOD CT Medford, NJ 08055
4 Beds
3 Baths
2,088 SqFt
Key Details
Sold Price $370,000
Property Type Townhouse
Sub Type End of Row/Townhouse
Listing Status Sold
Purchase Type For Sale
Square Footage 2,088 sqft
Price per Sqft $177
Subdivision Taunton Trace
MLS Listing ID NJBL2069738
Sold Date 12/02/24
Style Colonial
Bedrooms 4
Full Baths 2
Half Baths 1
HOA Fees $47/mo
HOA Y/N Y
Abv Grd Liv Area 2,088
Originating Board BRIGHT
Year Built 1979
Annual Tax Amount $6,815
Tax Year 2023
Lot Size 3,920 Sqft
Acres 0.09
Lot Dimensions 0.00 x 0.00
Property Description
Spacious (over 2,000 Int. Sq. Ft) END UNIT Townhouse in desirable Taunton Trace community! Enter into foyer and step down into the welcoming living room that has a woodburning fireplace. Continue into the dining room with large storage closet then ahead into the kitchen with pretty oak cabinets, luxury vinyl planking flooring that extends from kitchen to front door. The kitchen extends to a large eat-in area with a Anderson slider door bringing you to the private tree lined yard. Continue to find the powder room/HVAC closet and garage access. Continue upstairs to the 4 bedrooms, 2 full baths and a laundry closet. The tremendous primary bedroom measure 12' x 24' and offers an en suite bathroom. There is another very large bedroom that measures 18 ' x 21' . Gutter guards in place. The 2 Tiffany styled hanging lamps are excluded. The roof is (11) years old, AC (12) years old and the kitchen cabinets were replaced about 15 years ago. Being SOLD IN AS-IS CONDITION.
Location
State NJ
County Burlington
Area Medford Twp (20320)
Zoning GD
Direction Northeast
Rooms
Other Rooms Living Room, Dining Room, Bedroom 2, Bedroom 3, Bedroom 4, Kitchen, Bedroom 1
Interior
Interior Features Carpet, Dining Area, Floor Plan - Traditional, Formal/Separate Dining Room, Kitchen - Eat-In
Hot Water Natural Gas
Heating Heat Pump - Gas BackUp
Cooling Central A/C
Fireplaces Number 1
Fireplaces Type Wood
Fireplace Y
Window Features Sliding
Heat Source Natural Gas
Exterior
Parking Features Garage - Front Entry
Garage Spaces 1.0
Water Access N
Accessibility None
Attached Garage 1
Total Parking Spaces 1
Garage Y
Building
Lot Description Backs to Trees, Trees/Wooded
Story 2
Foundation Crawl Space
Sewer Public Sewer
Water Public
Architectural Style Colonial
Level or Stories 2
Additional Building Above Grade, Below Grade
New Construction N
Schools
Elementary Schools Taunton Forge
Middle Schools Medford Township Memorial
High Schools Lenape H.S.
School District Medford Township Public Schools
Others
Senior Community No
Tax ID 20-02702 06-00033
Ownership Fee Simple
SqFt Source Assessor
Acceptable Financing Cash, Conventional, FHA
Listing Terms Cash, Conventional, FHA
Financing Cash,Conventional,FHA
Special Listing Condition Standard
Read Less
Want to know what your home might be worth? Contact us for a FREE valuation!

Our team is ready to help you sell your home for the highest possible price ASAP

Bought with Patricia M Jones • Weichert Realtors-Medford

GET MORE INFORMATION





