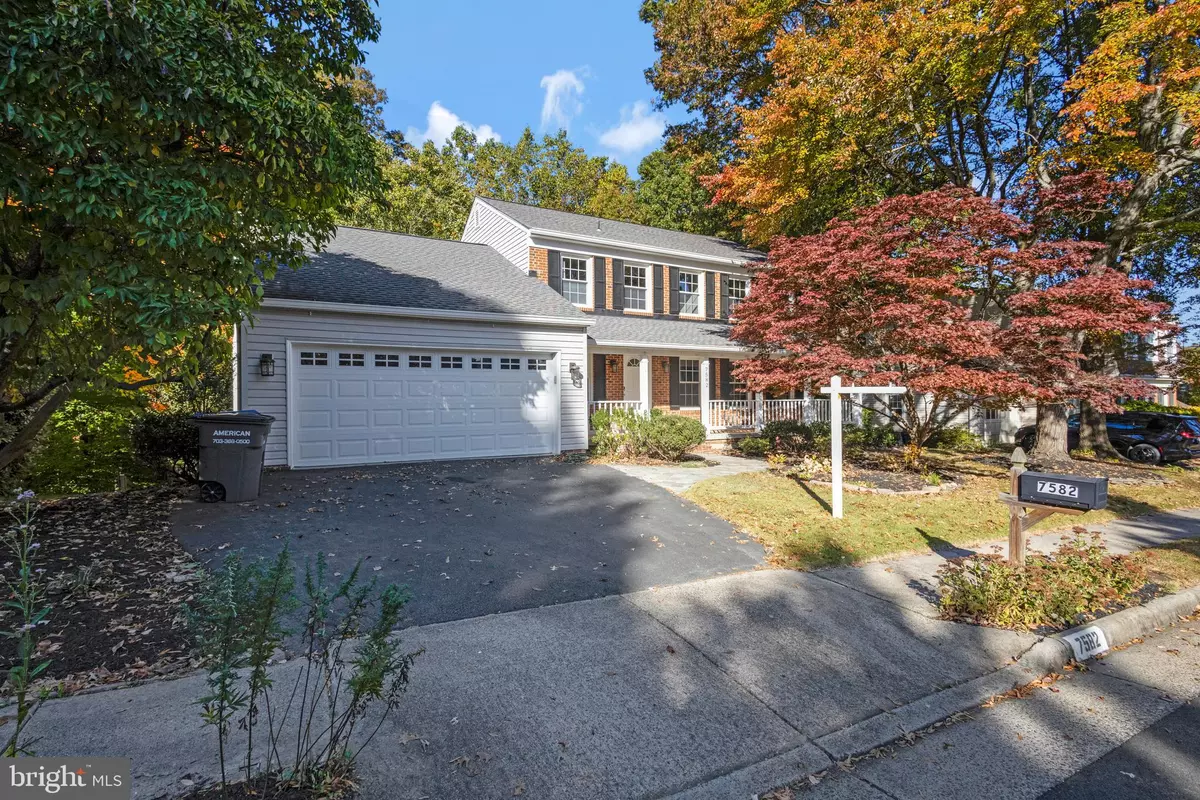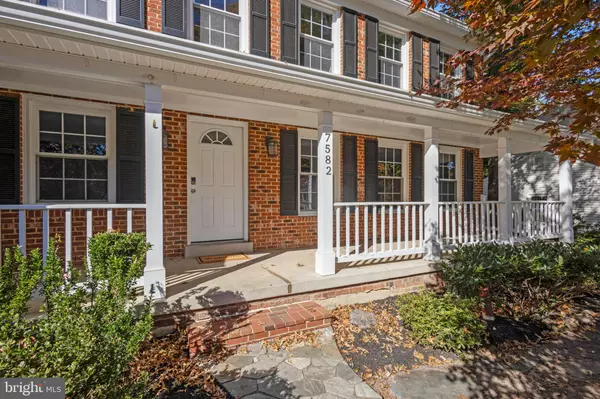$910,000
$909,000
0.1%For more information regarding the value of a property, please contact us for a free consultation.
7582 SEABROOK LN Springfield, VA 22153
5 Beds
3 Baths
3,207 SqFt
Key Details
Sold Price $910,000
Property Type Single Family Home
Sub Type Detached
Listing Status Sold
Purchase Type For Sale
Square Footage 3,207 sqft
Price per Sqft $283
Subdivision Lakewood Hills
MLS Listing ID VAFX2207764
Sold Date 12/02/24
Style Colonial
Bedrooms 5
Full Baths 2
Half Baths 1
HOA Y/N Y
Abv Grd Liv Area 2,157
Originating Board BRIGHT
Year Built 1984
Annual Tax Amount $10,142
Tax Year 2024
Lot Size 9,773 Sqft
Acres 0.22
Property Description
Front porch living, backyard serenity! Backing to parkland this home is just the place to calm you at the end of the day. The perfect place to relax with a favorite beverage and enjoy all that nature has to offer! This 5 bed/2.5 bath/2 car garage beauty is ready for you to come on home. Hardwoods, updated kitchens and baths, a nice walk in primary bedroom closet, fresh paint......the list goes on! There is a true basement bedroom, use it for guests or enjoy a nice wooded view while you work from home. Top rated Orange Hunt/Irving/WSHS pyramid. Easy access to Fairfax County Parkway. Head to the metro if driving isn't for you! Commuter lot nearby. All the options are open for you. Stroll the sidewalks, play in the woods, short walk to trails and so much more! This is a home not to be missed!!! Vacant and ready for you to be all set before Thanksgiving - don't miss this outstanding home
Location
State VA
County Fairfax
Zoning 130
Rooms
Basement Walkout Level, Windows
Interior
Interior Features Bathroom - Walk-In Shower, Bathroom - Tub Shower, Built-Ins, Ceiling Fan(s), Crown Moldings, Dining Area, Family Room Off Kitchen, Floor Plan - Traditional, Formal/Separate Dining Room, Kitchen - Eat-In, Kitchen - Island, Pantry, Primary Bath(s), Recessed Lighting, Walk-in Closet(s), Wood Floors
Hot Water Natural Gas
Heating Heat Pump(s)
Cooling Ceiling Fan(s), Central A/C
Fireplaces Number 1
Fireplace Y
Heat Source Natural Gas
Exterior
Parking Features Garage - Front Entry
Garage Spaces 2.0
Utilities Available Natural Gas Available, Cable TV, Phone, Water Available, Sewer Available
Amenities Available None
Water Access N
Accessibility None
Attached Garage 2
Total Parking Spaces 2
Garage Y
Building
Story 3
Foundation Permanent
Sewer Public Sewer
Water Public
Architectural Style Colonial
Level or Stories 3
Additional Building Above Grade, Below Grade
New Construction N
Schools
Elementary Schools Orange Hunt
Middle Schools Irving
High Schools West Springfield
School District Fairfax County Public Schools
Others
HOA Fee Include None
Senior Community No
Tax ID 0884 09 0053
Ownership Fee Simple
SqFt Source Assessor
Special Listing Condition Standard
Read Less
Want to know what your home might be worth? Contact us for a FREE valuation!

Our team is ready to help you sell your home for the highest possible price ASAP

Bought with Cheryl H Wood • Redfin Corporation

GET MORE INFORMATION





