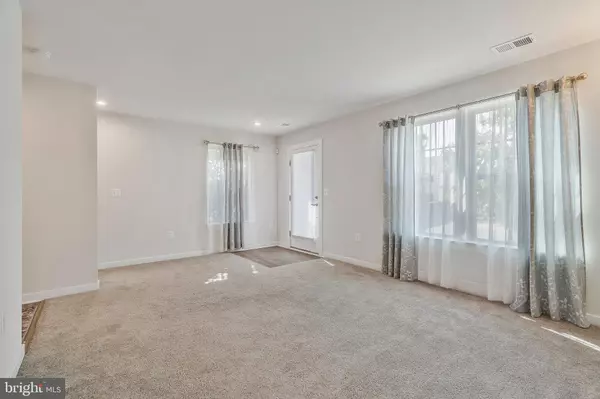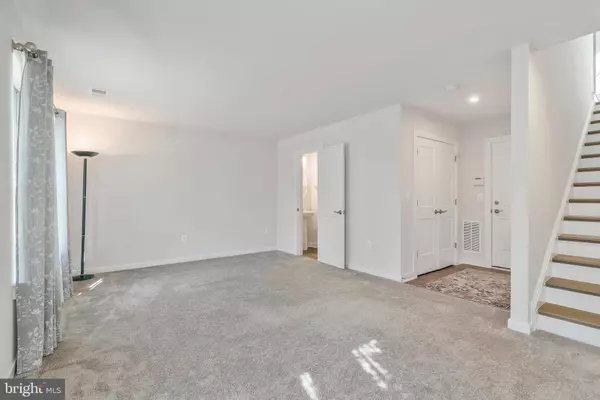$725,000
$725,000
For more information regarding the value of a property, please contact us for a free consultation.
1046 CANTINA TER SE Leesburg, VA 20175
3 Beds
4 Baths
2,356 SqFt
Key Details
Sold Price $725,000
Property Type Townhouse
Sub Type End of Row/Townhouse
Listing Status Sold
Purchase Type For Sale
Square Footage 2,356 sqft
Price per Sqft $307
Subdivision Tuscarora Village
MLS Listing ID VALO2079524
Sold Date 12/02/24
Style Other
Bedrooms 3
Full Baths 2
Half Baths 2
HOA Fees $120/mo
HOA Y/N Y
Abv Grd Liv Area 2,356
Originating Board BRIGHT
Year Built 2020
Annual Tax Amount $6,936
Tax Year 2024
Lot Size 1,742 Sqft
Acres 0.04
Property Description
METICULOUSLY MAINTAINED - Sun Drenched END UNIT Townhome in Tuscarora Village**4 Years Young**3 Bedroom, 2 Full & 2 Half Baths**Modern & Open Floor Plan**Gourmet Kitchen with Quartz Countertops, Stainless Appliances, Breakfast Bar and Huge Pantry - Luxury Vinyl Plank Flooring - Separate Dining Area leads onto Deck**3 Bedrooms on Upper Level - Primary Suite with Walk-In Closet and Private Bath w/Dual Vanity**W/D conveniently located on Bedroom Level**Top Floor Family Room/Loft with EXTRA STORAGE - Leads out onto Large Roof-Top Terrace**Recessed Lighting Throughout**Neutral Colors**Entry Level Room with Half Bath is Perfect as an Office, Den or Gym Space**2 CAR GARAGE, Driveway and Guest-Visitor Street Parking**Club House and Pool are Currently Under Construction**Close to Shopping, Restaurants, Bike/Walking Trails, Major Roadways and SO MUCH MORE!!! This is a MUST SEE
Location
State VA
County Loudoun
Zoning LB:PRC
Rooms
Other Rooms Living Room, Dining Room, Primary Bedroom, Bedroom 2, Bedroom 3, Kitchen, Den, Loft
Interior
Interior Features Bathroom - Walk-In Shower, Carpet, Combination Kitchen/Dining, Combination Kitchen/Living, Dining Area, Floor Plan - Open, Kitchen - Gourmet, Pantry, Primary Bath(s), Walk-in Closet(s)
Hot Water Natural Gas
Heating Forced Air
Cooling Central A/C
Flooring Laminate Plank
Equipment Built-In Microwave, Dishwasher, Disposal, Dryer, Exhaust Fan, Icemaker, Oven/Range - Electric, Refrigerator, Washer, Water Heater
Fireplace N
Window Features Double Pane,Sliding
Appliance Built-In Microwave, Dishwasher, Disposal, Dryer, Exhaust Fan, Icemaker, Oven/Range - Electric, Refrigerator, Washer, Water Heater
Heat Source Natural Gas
Laundry Upper Floor
Exterior
Exterior Feature Deck(s), Terrace
Parking Features Garage - Rear Entry, Garage Door Opener
Garage Spaces 4.0
Amenities Available Picnic Area, Tot Lots/Playground
Water Access N
Accessibility None
Porch Deck(s), Terrace
Attached Garage 2
Total Parking Spaces 4
Garage Y
Building
Story 4
Foundation Slab
Sewer Public Sewer
Water Public
Architectural Style Other
Level or Stories 4
Additional Building Above Grade, Below Grade
Structure Type 9'+ Ceilings
New Construction N
Schools
School District Loudoun County Public Schools
Others
Pets Allowed Y
HOA Fee Include Lawn Maintenance,Snow Removal,Trash
Senior Community No
Tax ID 190401449000
Ownership Fee Simple
SqFt Source Assessor
Acceptable Financing Cash, Conventional, FHA, VA, VHDA
Listing Terms Cash, Conventional, FHA, VA, VHDA
Financing Cash,Conventional,FHA,VA,VHDA
Special Listing Condition Standard
Pets Allowed Cats OK, Dogs OK
Read Less
Want to know what your home might be worth? Contact us for a FREE valuation!

Our team is ready to help you sell your home for the highest possible price ASAP

Bought with Eduardo J Borgen • Samson Properties

GET MORE INFORMATION





