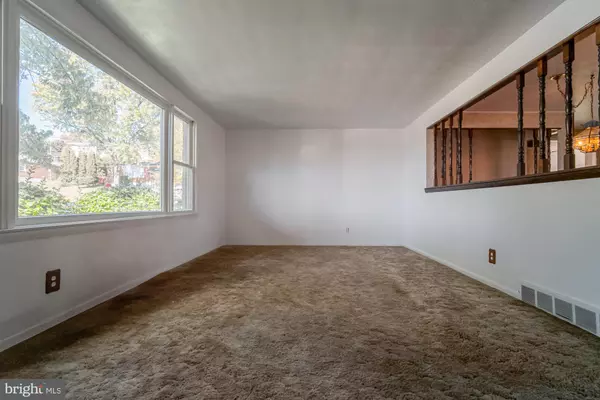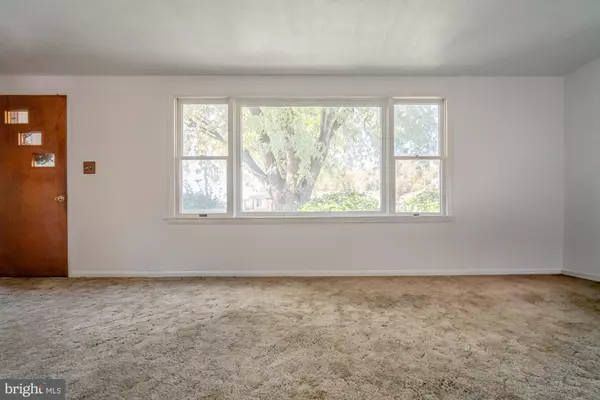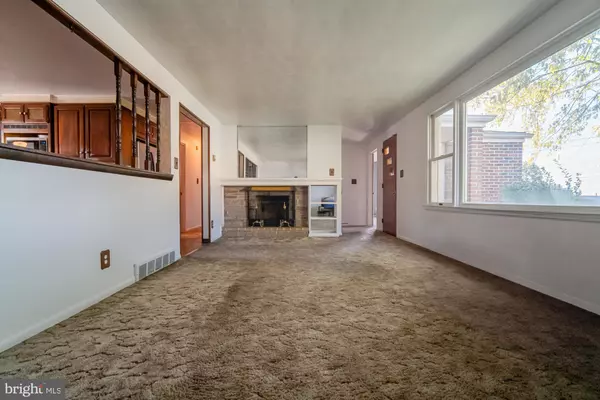$240,000
$239,900
For more information regarding the value of a property, please contact us for a free consultation.
2755 CLEARBROOK BLVD York, PA 17406
3 Beds
2 Baths
1,325 SqFt
Key Details
Sold Price $240,000
Property Type Single Family Home
Sub Type Detached
Listing Status Sold
Purchase Type For Sale
Square Footage 1,325 sqft
Price per Sqft $181
Subdivision Manchester
MLS Listing ID PAYK2070752
Sold Date 12/02/24
Style Ranch/Rambler
Bedrooms 3
Full Baths 2
HOA Y/N N
Abv Grd Liv Area 1,325
Originating Board BRIGHT
Year Built 1960
Annual Tax Amount $3,572
Tax Year 2024
Lot Size 7,501 Sqft
Acres 0.17
Property Description
Welcome to 2755 Clear Brook Boulevard, a charming ranch-style home offering both comfort and convenience. This beautiful home features 3 cozy bedrooms, 2 bathrooms, and plenty of room for relaxed living. Nestled on a spacious corner lot, the property boasts excellent curb appeal with its brick exterior, along with an expansive driveway that can accommodate multiple vehicles—perfect for your camper or extra cars. One of the standout features of this home is the four-seasons room, offering year-round enjoyment. Whether you're reading, relaxing, or hosting a gathering, this space seamlessly connects to the deck and backyard, providing an ideal spot for indoor-outdoor living. Heading downstairs, the finished basement gives you even more versatile living space—perfect for a family room, game room, or even a home office.
Location is everything, and this home is ideally situated near restaurants, shopping, schools, and local amenities. Plus, it offers an easy commute with quick access to Route 30 and I-83.
This home is ready for its next owner to make it their own!
Location
State PA
County York
Area Manchester Twp (15236)
Zoning RESIDENTIAL
Rooms
Other Rooms Living Room, Bedroom 2, Bedroom 3, Kitchen, Basement, Bedroom 1, Sun/Florida Room, Full Bath
Basement Partially Finished, Windows
Main Level Bedrooms 3
Interior
Interior Features Bathroom - Stall Shower, Carpet, Ceiling Fan(s), Entry Level Bedroom, Built-Ins, Bathroom - Tub Shower
Hot Water Natural Gas
Heating Forced Air
Cooling Central A/C
Flooring Carpet, Vinyl
Fireplaces Number 2
Fireplaces Type Brick
Equipment Dishwasher, Oven/Range - Electric, Range Hood
Fireplace Y
Appliance Dishwasher, Oven/Range - Electric, Range Hood
Heat Source Natural Gas
Laundry Hookup
Exterior
Exterior Feature Deck(s)
Parking Features Garage - Front Entry, Additional Storage Area
Garage Spaces 3.0
Fence Decorative
Water Access N
Roof Type Asphalt
Accessibility None
Porch Deck(s)
Attached Garage 1
Total Parking Spaces 3
Garage Y
Building
Lot Description Corner
Story 1
Foundation Block
Sewer Public Sewer
Water Public
Architectural Style Ranch/Rambler
Level or Stories 1
Additional Building Above Grade, Below Grade
New Construction N
Schools
School District Central York
Others
Senior Community No
Tax ID 36-000-02-0202-K0-00000
Ownership Fee Simple
SqFt Source Assessor
Acceptable Financing Cash, Conventional, FHA, VA
Listing Terms Cash, Conventional, FHA, VA
Financing Cash,Conventional,FHA,VA
Special Listing Condition Standard
Read Less
Want to know what your home might be worth? Contact us for a FREE valuation!

Our team is ready to help you sell your home for the highest possible price ASAP

Bought with Ty Jordyn Stewart • Keller Williams of Central PA

GET MORE INFORMATION





