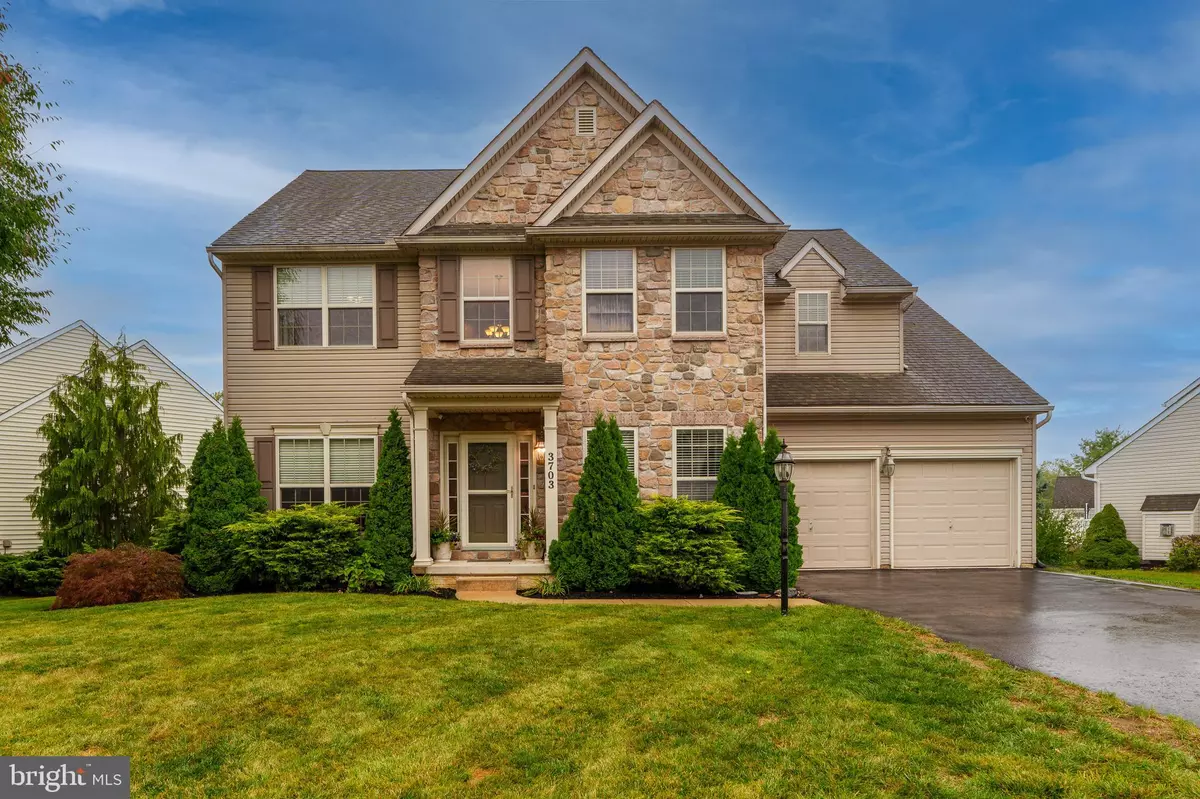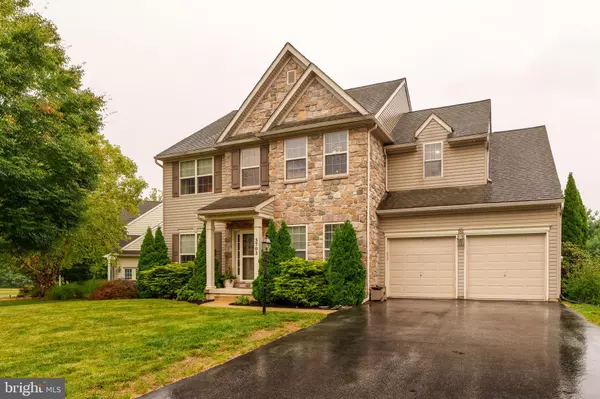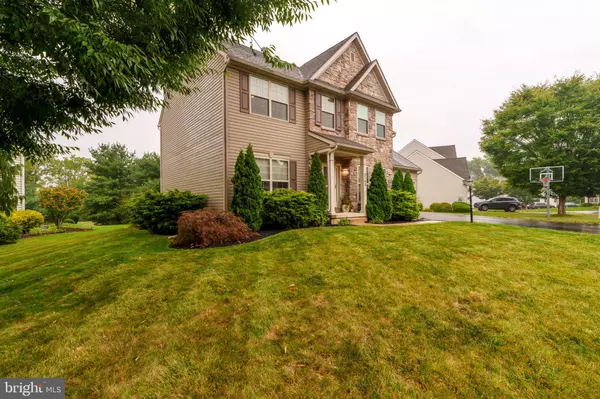$440,000
$439,900
For more information regarding the value of a property, please contact us for a free consultation.
3703 BEDFORDSHIRE DR York, PA 17402
4 Beds
4 Baths
2,236 SqFt
Key Details
Sold Price $440,000
Property Type Single Family Home
Sub Type Detached
Listing Status Sold
Purchase Type For Sale
Square Footage 2,236 sqft
Price per Sqft $196
Subdivision Wallingford
MLS Listing ID PAYK2069222
Sold Date 12/03/24
Style Colonial
Bedrooms 4
Full Baths 2
Half Baths 2
HOA Fees $31/qua
HOA Y/N Y
Abv Grd Liv Area 2,236
Originating Board BRIGHT
Year Built 2006
Annual Tax Amount $8,588
Tax Year 2024
Lot Size 10,454 Sqft
Acres 0.24
Property Description
Welcome to your dream home! This stunning 4-bedroom, 2 full and 2 half bath colonial in the highly sought-after Wallingford community is everything you've been looking for. Nestled in the heart of Central York Schools, this home offers both comfort and convenience.
As you step inside, you'll be greeted by a grand two-story foyer that sets the tone for the elegance that follows. The open-concept kitchen is a chef’s delight, featuring sleek stainless steel appliances, luxurious granite countertops, and ample space for entertaining. It flows effortlessly into the spacious family room, where vaulted ceilings and a cozy gas fireplace create the perfect ambiance for relaxing or hosting guests. Sunlight pours through the many windows, giving the entire space a bright, airy feel.
For more formal occasions, the dining room and living room are beautifully accented with rich hardwood floors, offering a touch of sophistication. Upstairs, the expansive primary suite is your private retreat, complete with a spa-like bathroom featuring a soaking tub, dual vanity sinks, and a separate shower—perfect for unwinding after a long day.
The fully finished lower level offers endless possibilities—whether it becomes your home theater, game room, gym, or personal studio, the choice is yours. Plus, you’ll enjoy peace of mind with a First American Home Warranty included.
Don't miss out on the chance to make this exceptional property your forever home. Schedule your tour today, and be ready to move in tomorrow!
Location
State PA
County York
Area Springettsbury Twp (15246)
Zoning RESIDENTIAL
Rooms
Other Rooms Living Room, Dining Room, Primary Bedroom, Bedroom 2, Bedroom 3, Bedroom 4, Kitchen, Family Room, Laundry, Office
Basement Fully Finished
Interior
Interior Features Bathroom - Soaking Tub, Bathroom - Stall Shower, Breakfast Area, Carpet, Ceiling Fan(s), Wood Floors, Walk-in Closet(s), Upgraded Countertops, Recessed Lighting, Primary Bath(s), Kitchen - Island, Kitchen - Table Space, Kitchen - Eat-In, Formal/Separate Dining Room
Hot Water Natural Gas
Heating Forced Air
Cooling Central A/C
Fireplaces Number 1
Fireplace Y
Heat Source Natural Gas
Exterior
Parking Features Garage - Front Entry, Garage Door Opener, Built In
Garage Spaces 2.0
Water Access N
Roof Type Asphalt
Accessibility None
Attached Garage 2
Total Parking Spaces 2
Garage Y
Building
Story 2
Foundation Concrete Perimeter
Sewer Public Sewer
Water Public
Architectural Style Colonial
Level or Stories 2
Additional Building Above Grade, Below Grade
New Construction N
Schools
Elementary Schools Stony Brook
Middle Schools Central York
High Schools Central York
School District Central York
Others
HOA Fee Include Common Area Maintenance
Senior Community No
Tax ID 46-000-46-0027-00-00000
Ownership Fee Simple
SqFt Source Assessor
Acceptable Financing Cash, Conventional, FHA, VA
Listing Terms Cash, Conventional, FHA, VA
Financing Cash,Conventional,FHA,VA
Special Listing Condition Standard
Read Less
Want to know what your home might be worth? Contact us for a FREE valuation!

Our team is ready to help you sell your home for the highest possible price ASAP

Bought with Miky C Philson • Berkshire Hathaway HomeServices Homesale Realty

GET MORE INFORMATION





