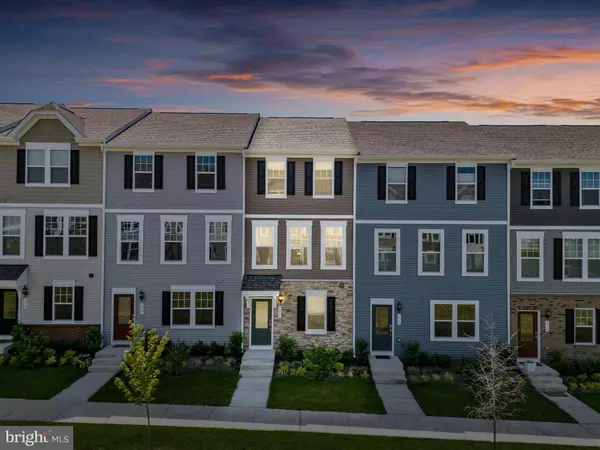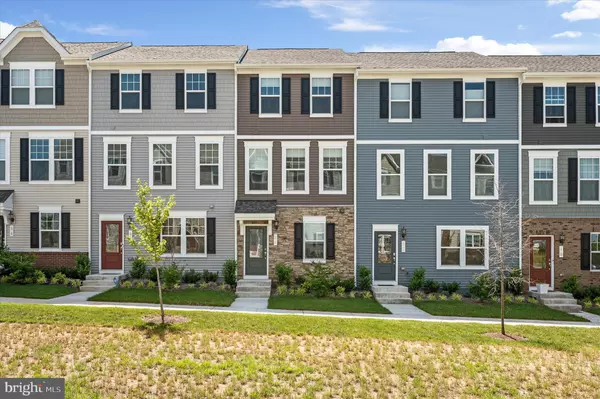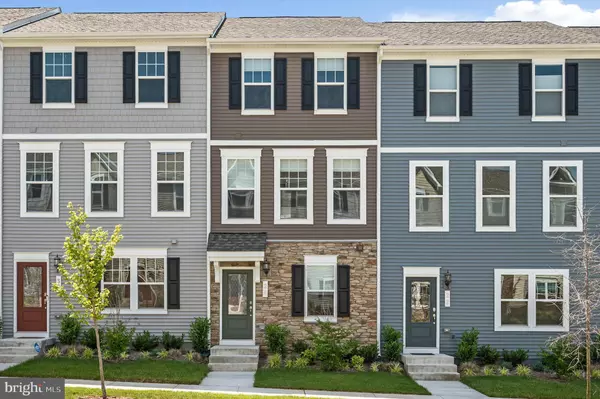$280,615
$285,000
1.5%For more information regarding the value of a property, please contact us for a free consultation.
26 CAPITOL MEWS Ranson, WV 25438
2 Beds
3 Baths
1,397 SqFt
Key Details
Sold Price $280,615
Property Type Townhouse
Sub Type Interior Row/Townhouse
Listing Status Sold
Purchase Type For Sale
Square Footage 1,397 sqft
Price per Sqft $200
Subdivision Presidents Pointe
MLS Listing ID WVJF2014126
Sold Date 11/22/24
Style Traditional
Bedrooms 2
Full Baths 2
Half Baths 1
HOA Fees $61/mo
HOA Y/N Y
Abv Grd Liv Area 1,397
Originating Board BRIGHT
Year Built 2023
Annual Tax Amount $1,567
Tax Year 2023
Lot Size 1,600 Sqft
Acres 0.04
Property Description
**Seller is Offering $10,000 in Closing Cost Assistance for a Full Priced Offer** Welcome to this exquisite Stanley Martin Charlestown Townhome in Presidents Pointe, Ranson, WV. This home features an open floor plan with 2 primary bedrooms, 2.5 bathrooms, and plenty of natural light. The gourmet kitchen boasts stainless steel appliances, granite countertops, a large island, and a custom tile backsplash. The adjacent dining area and living room are perfect for entertaining. The lower-level features a dramatic dropped living room with 14 foot ceilings. The luxurious primary suite includes a walk-in closet and an en-suite bathroom with double vanities and a tiled shower. Two additional bedrooms, a full bathroom, and a laundry room complete the upper level. Enjoy the private deck and the attached garage with a 50-Amp EV charger. Located close to parks, schools, shopping, dining, and major commuter routes, this townhome offers comfort, style, and convenience. Schedule your tour today! **tax bill is appromate and is calculated based on the current tax rate**
Location
State WV
County Jefferson
Rooms
Basement Walkout Level
Interior
Hot Water Electric
Heating Heat Pump - Electric BackUp
Cooling Central A/C
Heat Source Electric
Exterior
Parking Features Garage - Rear Entry
Garage Spaces 1.0
Amenities Available Common Grounds, Jog/Walk Path, Tot Lots/Playground
Water Access N
Accessibility None
Attached Garage 1
Total Parking Spaces 1
Garage Y
Building
Story 2
Foundation Slab
Sewer Public Sewer
Water Public
Architectural Style Traditional
Level or Stories 2
Additional Building Above Grade
New Construction N
Schools
Elementary Schools T.A. Lowery
Middle Schools Wildwood
High Schools Jefferson
School District Jefferson County Schools
Others
HOA Fee Include Snow Removal,Trash
Senior Community No
Tax ID NO TAX RECORD
Ownership Fee Simple
SqFt Source Estimated
Acceptable Financing Cash, VA, FHA, Conventional
Listing Terms Cash, VA, FHA, Conventional
Financing Cash,VA,FHA,Conventional
Special Listing Condition Standard
Read Less
Want to know what your home might be worth? Contact us for a FREE valuation!

Our team is ready to help you sell your home for the highest possible price ASAP

Bought with Benjamin Ashlock • Samson Properties
GET MORE INFORMATION





