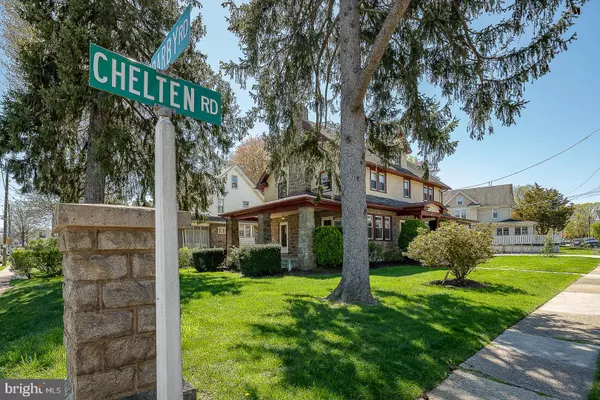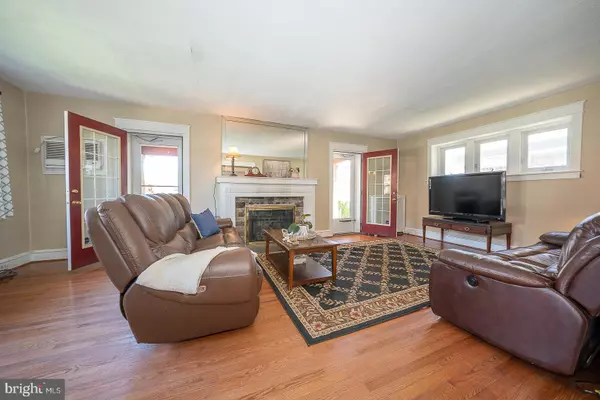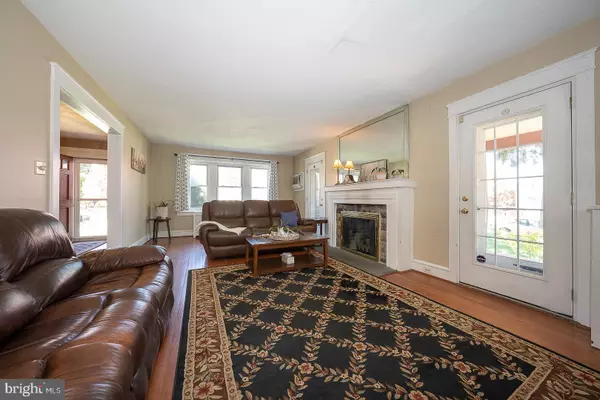$695,000
$650,000
6.9%For more information regarding the value of a property, please contact us for a free consultation.
1232 DARBY RD Havertown, PA 19083
6 Beds
5 Baths
4,564 SqFt
Key Details
Sold Price $695,000
Property Type Single Family Home
Sub Type Detached
Listing Status Sold
Purchase Type For Sale
Square Footage 4,564 sqft
Price per Sqft $152
Subdivision Brookline
MLS Listing ID PADE2074766
Sold Date 12/03/24
Style Traditional
Bedrooms 6
Full Baths 2
Half Baths 3
HOA Y/N N
Abv Grd Liv Area 3,829
Originating Board BRIGHT
Year Built 1910
Annual Tax Amount $13,562
Tax Year 2023
Lot Size 0.260 Acres
Acres 0.26
Lot Dimensions 70' x 175'
Property Description
Just relisted with a new price. Don't let the street address fool you, This home is conveniently located on Darby Rd, but the entrance and driveway face Chelten Road. This 6 bedroom home has been updated for today's living while maintaining the charm. A classic center hall configuration with a living room that has a gas fired fireplace and access to a covered porch. The oversized dining room is perfect for those large gatherings. Newer hardwood floors were installed throughout the first level. A newly updated kitchen opens to a casual dining area with a powder room and a bonus are that can be used for an office, den or it would make a great homework room. The rear entrance opens to an expansive covered deck that encourages outdoor living. There is also a private patio with a firepit that is tucked away behind the large above ground pool. Not a "pool person"? It can be removed to expand your outdoor play space. The outdoor areas at this home offer a perfect setting for your "staycation". The lower level family room is great for inside entertaining. The gas fireplace keeps it cozy on those chilly and rainy days. There's another half bath on this level as well. The second floor has four large bedrooms, one with an ensuite half bath and a hall bath. The third level was expanded to create a primary suite with an oversized bedroom and full bath. The adjacent bedroom was used by the current owners as a large walk in closet and storage area. Great home for entertainment inside and out. Walkable, convenient location!
Location
State PA
County Delaware
Area Haverford Twp (10422)
Zoning RESIDENTIAL
Direction West
Rooms
Basement Fully Finished
Interior
Interior Features Breakfast Area, Carpet, Cedar Closet(s), Ceiling Fan(s), Chair Railings, Crown Moldings, Dining Area, Floor Plan - Traditional, Formal/Separate Dining Room, Pantry, Primary Bath(s), Bathroom - Stall Shower, Upgraded Countertops
Hot Water Natural Gas
Heating Hot Water
Cooling Wall Unit, Window Unit(s)
Flooring Ceramic Tile, Carpet, Hardwood
Fireplaces Number 2
Fireplaces Type Brick, Fireplace - Glass Doors, Gas/Propane, Mantel(s)
Equipment Dishwasher, Disposal, Dryer, Exhaust Fan, Oven - Self Cleaning, Range Hood, Refrigerator, Stainless Steel Appliances, Washer
Furnishings No
Fireplace Y
Window Features Double Hung,Double Pane,Screens,Sliding,Vinyl Clad
Appliance Dishwasher, Disposal, Dryer, Exhaust Fan, Oven - Self Cleaning, Range Hood, Refrigerator, Stainless Steel Appliances, Washer
Heat Source Natural Gas
Laundry Main Floor
Exterior
Exterior Feature Deck(s), Patio(s), Porch(es)
Parking Features Garage - Front Entry, Oversized, Additional Storage Area
Garage Spaces 1.0
Fence Partially, Split Rail, Wire
Utilities Available Cable TV Available, Electric Available, Natural Gas Available, Phone Available
Water Access N
View Street
Roof Type Asphalt
Accessibility None
Porch Deck(s), Patio(s), Porch(es)
Total Parking Spaces 1
Garage Y
Building
Lot Description Corner, Front Yard, Landscaping, Level, SideYard(s)
Story 3
Foundation Crawl Space, Stone, Pillar/Post/Pier
Sewer Public Sewer
Water Public
Architectural Style Traditional
Level or Stories 3
Additional Building Above Grade, Below Grade
Structure Type 9'+ Ceilings,Plaster Walls,Dry Wall
New Construction N
Schools
School District Haverford Township
Others
Senior Community No
Tax ID 22-07-00349-00
Ownership Fee Simple
SqFt Source Estimated
Security Features Carbon Monoxide Detector(s),Security System
Acceptable Financing Cash, Conventional
Horse Property N
Listing Terms Cash, Conventional
Financing Cash,Conventional
Special Listing Condition Standard
Read Less
Want to know what your home might be worth? Contact us for a FREE valuation!

Our team is ready to help you sell your home for the highest possible price ASAP

Bought with Keith Trainor • Compass Pennsylvania, LLC

GET MORE INFORMATION





