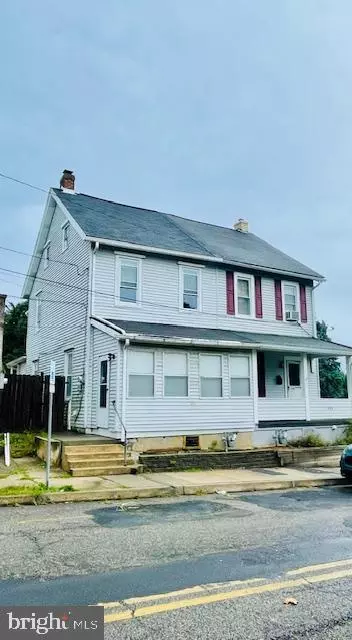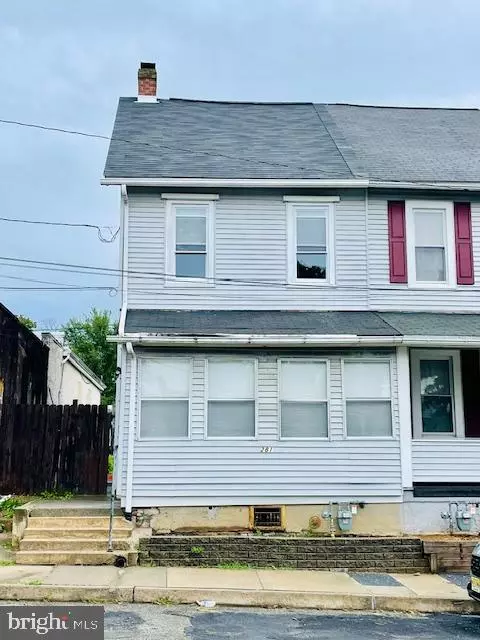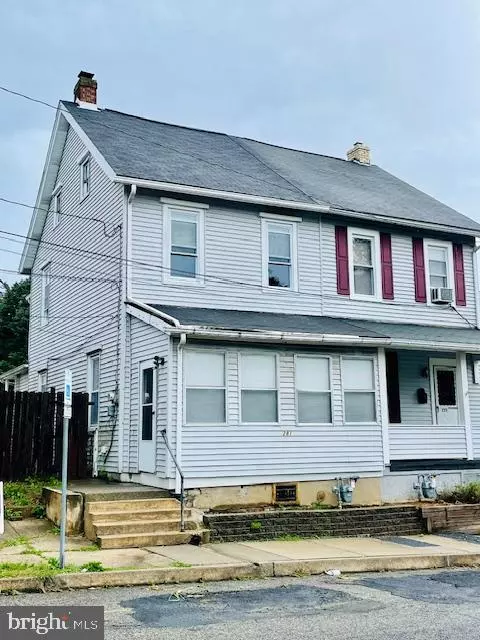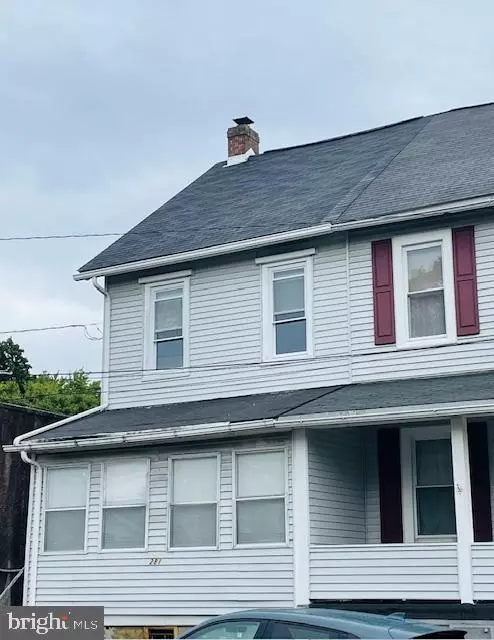$250,000
$255,000
2.0%For more information regarding the value of a property, please contact us for a free consultation.
281 5TH ST Whitehall, PA 18052
3 Beds
1 Bath
1,470 SqFt
Key Details
Sold Price $250,000
Property Type Single Family Home
Sub Type Twin/Semi-Detached
Listing Status Sold
Purchase Type For Sale
Square Footage 1,470 sqft
Price per Sqft $170
Subdivision None Available
MLS Listing ID PALH2009974
Sold Date 12/03/24
Style Colonial,Traditional
Bedrooms 3
Full Baths 1
HOA Y/N N
Abv Grd Liv Area 1,470
Originating Board BRIGHT
Year Built 1889
Annual Tax Amount $3,072
Tax Year 2022
Lot Size 4,577 Sqft
Acres 0.11
Lot Dimensions 19.80 x 217.48
Property Description
Newly renovated 3 bedroom twin in Whitehall-Coplay School District is ready for its new owner. When you enter the home through the enclosed front porch, you will notice luxury vinyl plank flooring and fresh paint throughout. Brand new items include: stainless appliances, washer & dryer, kitchen cabinets, counters, windows, and water heater. Exiting to the back through the kitchen and small mud room, there is a large yard with rear off-street parking, and a detached one car garage. This home offers economical gas heat, and central air, with finished attic that could be completed into bonus room with addition of heat source. Come out and see it today!
Location
State PA
County Lehigh
Area Whitehall Twp (12325)
Zoning R-5A
Rooms
Other Rooms Living Room, Dining Room, Bedroom 2, Bedroom 3, Kitchen, Foyer, Bedroom 1, Mud Room, Attic
Basement Full, Walkout Stairs
Interior
Interior Features Attic, Bathroom - Tub Shower, Floor Plan - Traditional, Formal/Separate Dining Room, Recessed Lighting
Hot Water Natural Gas
Heating Forced Air
Cooling None
Flooring Ceramic Tile, Luxury Vinyl Plank
Equipment Built-In Microwave, Dryer, Oven/Range - Gas, Refrigerator, Stainless Steel Appliances, Washer, Water Heater
Fireplace N
Appliance Built-In Microwave, Dryer, Oven/Range - Gas, Refrigerator, Stainless Steel Appliances, Washer, Water Heater
Heat Source Natural Gas
Laundry Basement
Exterior
Parking Features Garage - Front Entry
Garage Spaces 4.0
Water Access N
Accessibility None
Total Parking Spaces 4
Garage Y
Building
Story 2.5
Foundation Permanent
Sewer Public Sewer
Water Public
Architectural Style Colonial, Traditional
Level or Stories 2.5
Additional Building Above Grade, Below Grade
New Construction N
Schools
School District Whitehall-Coplay
Others
Senior Community No
Tax ID 640708656900-00001
Ownership Fee Simple
SqFt Source Assessor
Acceptable Financing Cash, Conventional
Listing Terms Cash, Conventional
Financing Cash,Conventional
Special Listing Condition Standard
Read Less
Want to know what your home might be worth? Contact us for a FREE valuation!

Our team is ready to help you sell your home for the highest possible price ASAP

Bought with NON MEMBER • Non Subscribing Office
GET MORE INFORMATION





