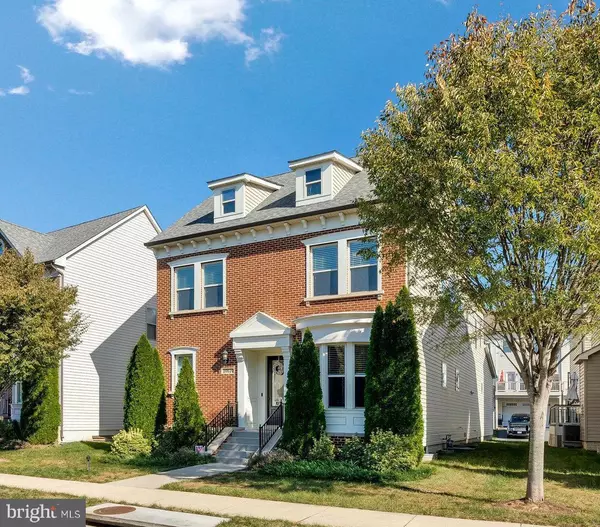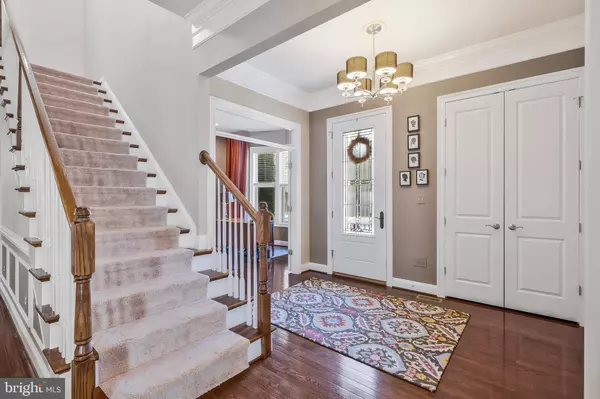$1,120,000
$1,095,000
2.3%For more information regarding the value of a property, please contact us for a free consultation.
20620 EXCHANGE ST Ashburn, VA 20147
4 Beds
4 Baths
3,837 SqFt
Key Details
Sold Price $1,120,000
Property Type Single Family Home
Sub Type Detached
Listing Status Sold
Purchase Type For Sale
Square Footage 3,837 sqft
Price per Sqft $291
Subdivision One Loudoun Landbay 2
MLS Listing ID VALO2080466
Sold Date 12/03/24
Style Colonial
Bedrooms 4
Full Baths 4
HOA Fees $219/mo
HOA Y/N Y
Abv Grd Liv Area 2,740
Originating Board BRIGHT
Year Built 2013
Annual Tax Amount $7,709
Tax Year 2024
Lot Size 4,792 Sqft
Acres 0.11
Property Description
Beautiful Colonial in the Heart of the sought after One Loudoun community. Spacious 4BR/4BA Home with over 4,000 sq ft of living space only 1/4 mile to Ashburn’s popular upscale downtown, loaded with many activities/amenities, Dining & Shopping. The Chamberly/Wicker Park home is one of the larger models in the Community featuring 10' ceilings with Elegant finishes, Hardwood Floors & upgrades throughout the Home.
Main Level features Grand Entry Foyer entering to Open Floor Plan w/ combination Living Room/Dining Room/Kitchen w/ Crown Molding & Hardwood Floors. Huge Gourmet Chef's Dream Kitchen w/ Stainless Steel appliances, 42" Birch cabinets, Granite countertops, large Eat-in Island and room for a Breakfast table. Dining room w/ stunning chandelier, and oversize Living Room w/ Gas Fireplace. Private Office w/ Bow/Bay window (can easily convert to a Bedroom), Full Bathroom, Mud-room between Garage & Kitchen, plus Private Screened Side Porch.
Upper Level features 9' ceilings w/ Primary Bedroom Suite w/ Tray Ceiling, large Walk-in closet, Luxurious Primary Bathroom w/ Dual Vanities, Soaking Tub, and separate Shower. 3 additional bedrooms share a Jack & Jill Bathroom, and all bedrooms have ceiling fans. Also, the convenience of an upper level Laundry Room.
Large Lower level features 9' ceilings, a huge Family Room, Recreation/game room, utility room/huge storage room, plus a Full Bathroom.
Oversize 2-car Garage with space for workshop
Ideal Location by Loudoun-One w/ easy access to Route 7, Loudoun Parkway, Route 28, and only 6-8 miles to Ashburn Metro Station & Dulles Airport.
Location
State VA
County Loudoun
Zoning PDH6
Rooms
Other Rooms Living Room, Dining Room, Primary Bedroom, Bedroom 2, Bedroom 3, Kitchen, Family Room, Foyer, Bedroom 1, Laundry, Mud Room, Office, Recreation Room, Storage Room, Utility Room, Bathroom 1, Bathroom 2, Bathroom 3, Primary Bathroom, Screened Porch
Basement Full, Partially Finished, Connecting Stairway, Daylight, Partial, Interior Access
Interior
Interior Features Dining Area, Chair Railings, Upgraded Countertops, Crown Moldings, Window Treatments, Primary Bath(s), Wood Floors, Recessed Lighting, Floor Plan - Open
Hot Water Natural Gas
Heating Forced Air, Energy Star Heating System
Cooling Ceiling Fan(s)
Flooring Hardwood, Carpet, Ceramic Tile
Fireplaces Number 1
Fireplaces Type Gas/Propane
Equipment Cooktop, Disposal, Dryer - Front Loading, ENERGY STAR Clothes Washer, Icemaker, Microwave, ENERGY STAR Dishwasher, Dishwasher, Oven - Double, Oven - Self Cleaning, Range Hood, Refrigerator, Washer - Front Loading, Washer/Dryer Stacked
Fireplace Y
Window Features ENERGY STAR Qualified,Screens
Appliance Cooktop, Disposal, Dryer - Front Loading, ENERGY STAR Clothes Washer, Icemaker, Microwave, ENERGY STAR Dishwasher, Dishwasher, Oven - Double, Oven - Self Cleaning, Range Hood, Refrigerator, Washer - Front Loading, Washer/Dryer Stacked
Heat Source Natural Gas
Laundry Upper Floor
Exterior
Exterior Feature Porch(es), Screened
Parking Features Garage - Rear Entry, Garage Door Opener, Inside Access, Oversized
Garage Spaces 2.0
Amenities Available Club House, Meeting Room, Pool - Outdoor, Volleyball Courts, Basketball Courts, Common Grounds, Community Center, Dog Park, Jog/Walk Path, Picnic Area, Tot Lots/Playground, Tennis Courts
Water Access N
Roof Type Asphalt
Accessibility None
Porch Porch(es), Screened
Attached Garage 2
Total Parking Spaces 2
Garage Y
Building
Story 3
Foundation Concrete Perimeter, Slab
Sewer Public Sewer
Water Public
Architectural Style Colonial
Level or Stories 3
Additional Building Above Grade, Below Grade
Structure Type 9'+ Ceilings,Tray Ceilings
New Construction N
Schools
Elementary Schools Steuart W. Weller
Middle Schools Belmont Ridge
High Schools Riverside
School District Loudoun County Public Schools
Others
HOA Fee Include Lawn Care Front,Lawn Care Rear,Lawn Care Side,Management,Insurance,Pool(s),Snow Removal,Trash,Common Area Maintenance,Recreation Facility
Senior Community No
Tax ID 058201142000
Ownership Fee Simple
SqFt Source Assessor
Special Listing Condition Standard
Read Less
Want to know what your home might be worth? Contact us for a FREE valuation!

Our team is ready to help you sell your home for the highest possible price ASAP

Bought with Matthew Mark Earman • Weichert, REALTORS

GET MORE INFORMATION





