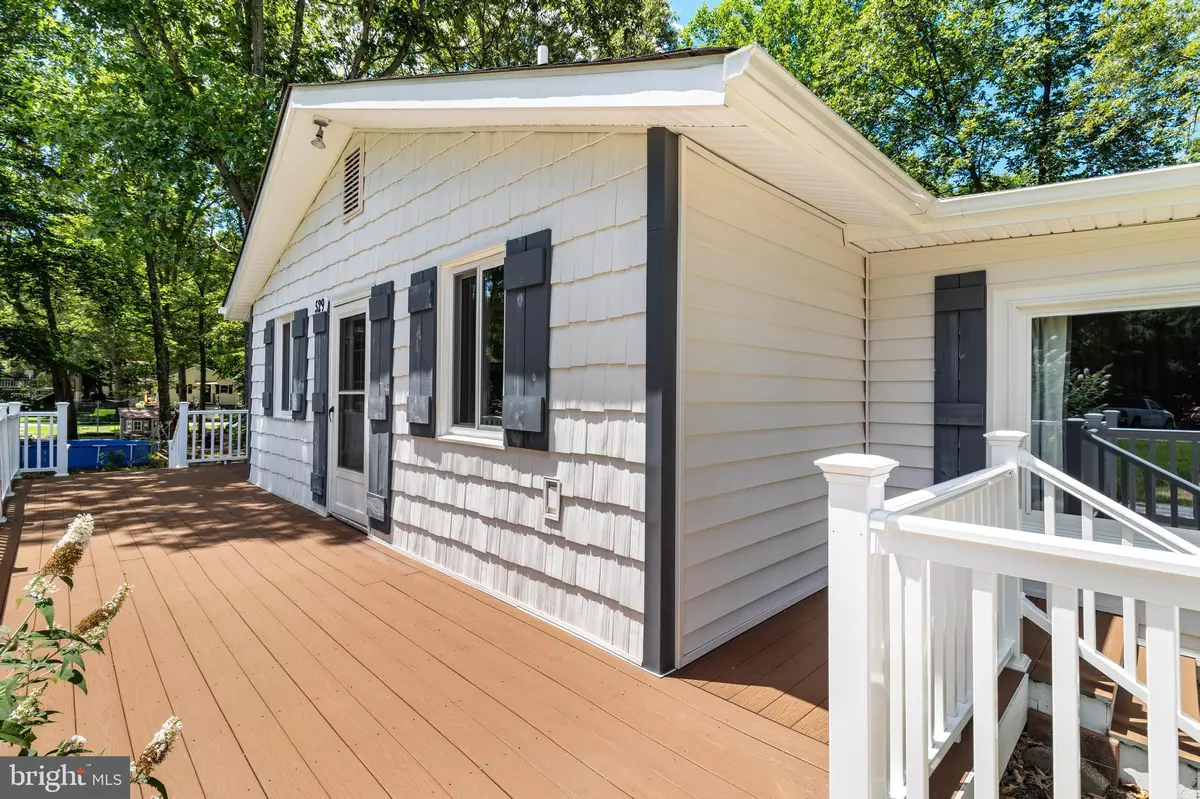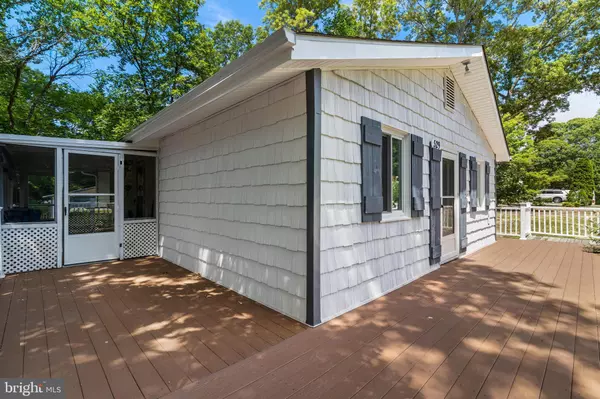$289,000
$289,000
For more information regarding the value of a property, please contact us for a free consultation.
529 WHITE SANDS DR Lusby, MD 20657
3 Beds
2 Baths
1,312 SqFt
Key Details
Sold Price $289,000
Property Type Single Family Home
Sub Type Detached
Listing Status Sold
Purchase Type For Sale
Square Footage 1,312 sqft
Price per Sqft $220
Subdivision White Sands
MLS Listing ID MDCA2016806
Sold Date 12/03/24
Style Ranch/Rambler
Bedrooms 3
Full Baths 1
Half Baths 1
HOA Fees $16/mo
HOA Y/N Y
Abv Grd Liv Area 1,312
Originating Board BRIGHT
Year Built 1983
Annual Tax Amount $2,814
Tax Year 2024
Lot Size 0.436 Acres
Acres 0.44
Property Description
SINGLE LEVEL LIVING, LARGE LEVEL CORNER LOT! This home is ready for new owners. Newer septic, newer roof and high quality exterior finishes are some of the highlights you'll find here. The home has a wrap around deck made with low maintenance composite material. There is a large screened porch on the left side of the home. The home has open concept flow between kitchen and living room, as well as an addition with a second living area, bedroom and half bath. Two large bedrooms and a recently upgraded full bath has high end finishes. The corner lot contains a large shed behind the home for extra storage. This home is move-in ready! Schedule your tour today. Sold AS IS, Estate sale.
Location
State MD
County Calvert
Zoning R-1
Rooms
Main Level Bedrooms 3
Interior
Interior Features Breakfast Area, Ceiling Fan(s), Combination Kitchen/Living, Combination Kitchen/Dining, Floor Plan - Open
Hot Water Electric
Heating Heat Pump(s)
Cooling Central A/C
Flooring Carpet, Vinyl
Equipment Dryer, Washer, Stove, Refrigerator, Microwave
Fireplace N
Appliance Dryer, Washer, Stove, Refrigerator, Microwave
Heat Source Oil
Laundry Main Floor
Exterior
Exterior Feature Deck(s), Porch(es), Screened
Garage Spaces 6.0
Water Access N
View Garden/Lawn, Trees/Woods
Roof Type Shingle
Accessibility Ramp - Main Level, No Stairs
Porch Deck(s), Porch(es), Screened
Total Parking Spaces 6
Garage N
Building
Lot Description Corner
Story 1
Foundation Crawl Space
Sewer Private Septic Tank
Water Well
Architectural Style Ranch/Rambler
Level or Stories 1
Additional Building Above Grade, Below Grade
Structure Type Dry Wall
New Construction N
Schools
School District Calvert County Public Schools
Others
Pets Allowed Y
Senior Community No
Tax ID 0501058851
Ownership Fee Simple
SqFt Source Assessor
Security Features Smoke Detector
Horse Property N
Special Listing Condition Standard
Pets Allowed Cats OK, Dogs OK
Read Less
Want to know what your home might be worth? Contact us for a FREE valuation!

Our team is ready to help you sell your home for the highest possible price ASAP

Bought with Kimberly Hayes • CENTURY 21 New Millennium

GET MORE INFORMATION





