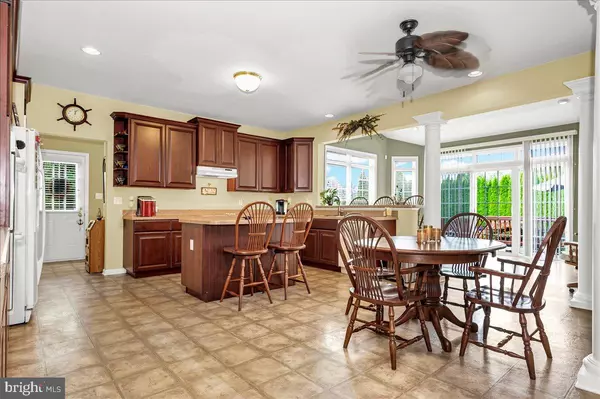$840,000
$849,900
1.2%For more information regarding the value of a property, please contact us for a free consultation.
112 CANAL WAY Newark, DE 19702
4 Beds
3 Baths
3,800 SqFt
Key Details
Sold Price $840,000
Property Type Single Family Home
Sub Type Detached
Listing Status Sold
Purchase Type For Sale
Square Footage 3,800 sqft
Price per Sqft $221
Subdivision Bay Pointe
MLS Listing ID DENC2065764
Sold Date 12/04/24
Style Colonial
Bedrooms 4
Full Baths 2
Half Baths 1
HOA Fees $36/ann
HOA Y/N Y
Abv Grd Liv Area 3,800
Originating Board BRIGHT
Year Built 2006
Annual Tax Amount $4,631
Tax Year 2022
Lot Size 1.040 Acres
Acres 1.04
Property Description
This immaculately maintained home will capture your heart from the moment you see it! Impeccably landscaped and privately located on just over an acre toward the back of the community, this home has everything you're looking for and more. The graceful two-story foyer makes an immediate impression with beautiful woodwork, stately columns, a butterfly staircase and gleaming hardwoods. In fact, the beautiful hardwood flooring can be found throughout most of the first and second floors, a distinctive upgrade not included with most homes! The luxury kitchen features upgraded cherry cabinetry with decorative moulding, beveled edge Corian countertop, double stove, double sink, pantry, island with electric, recessed lighting and second-floor staircase access. It overlooks a gorgeous morning room boasting an eat-in bar and accented with graceful columns, as well as sliders out to the deck. Adjacent to the kitchen is a two story family room complete with gas fireplace, a custom 18th century mantle and remote controlled blinds for the upper windows. Continuing along the main floor, you'll find a generously-sized home office, as well as a separate living room and lovely sunroom that could easily be used as a second office. The formal dining room completes the first floor living space and is perfect for celebrating the holidays and all of your special occasions! Also included are a half-bath, laundry room with handy sink and shelving, and convenient access to the three-car garage. Upstairs, the main bedroom suite is definitely a stunner, featuring a 9-foot vaulted ceiling, two walk-in closets, recessed lighting and an attached sitting room with access to your roof-top retreat! The enormous en-suite features upgraded cabinetry, ceramic tile, white granite countertops, individual vanities, soaking tub and separate shower. Down the open hallway overlooking the family room are three comfortably sized bedrooms and an additional full hall bath with custom cherry mirror and upgraded cabinetry. The huge basement includes exterior access, as well as a full-bath rough-in. Heading outside, the back of the home is your summer-time oasis, featuring a deck, retractable awning, shed and the true star of the show - a custom 42x22 Anthony Sylvan in-ground pool with a 9 foot deep end and diving board. Pool tile and coping, as well as the pool motor were replaced in 2023 and owners are including the six chaise lounge chairs. Landscaping was added to provide maximum privacy and both the pool area, as well as the full backyard are fenced. Property extends an additional 15 feet beyond the rear fence line. So many thoughtful and wise upgrades/amenities; 9-foot ceilings, freshly painted inside and out, dual-zone heating/ac, custom blinds and window treatments, ADT security system with close-circuit/video monitoring option, custom-designed ceiling fans in three rooms, 15-Lite French doors for both the office and sunroom, transom windows over front door, slider and sunroom windows, spindle staircase and second-floor overlook, separate off-kitchen side door access, ceiling fan receptacles in the family room and sunroom, 3-car side-turned garage, extended/extra-wide driveway, not to mention a prime location in the acclaimed Appoquinimink school district!! Conveniently located to I-95, Rt-1, Delaware beaches, shopping, restaurants, hospitals and more. Meticulously loved and cared for, there's nothing to do but move in and enjoy!
Location
State DE
County New Castle
Area Newark/Glasgow (30905)
Zoning NC21
Rooms
Basement Full, Outside Entrance, Rough Bath Plumb, Unfinished
Interior
Hot Water Natural Gas
Heating Forced Air
Cooling Central A/C
Heat Source Natural Gas
Exterior
Parking Features Garage - Side Entry, Garage Door Opener, Inside Access
Garage Spaces 3.0
Pool Fenced, In Ground
Water Access N
Accessibility None
Attached Garage 3
Total Parking Spaces 3
Garage Y
Building
Story 2
Foundation Concrete Perimeter
Sewer On Site Septic
Water Public
Architectural Style Colonial
Level or Stories 2
Additional Building Above Grade, Below Grade
New Construction N
Schools
School District Appoquinimink
Others
Senior Community No
Tax ID 1104900106
Ownership Fee Simple
SqFt Source Estimated
Special Listing Condition Standard
Read Less
Want to know what your home might be worth? Contact us for a FREE valuation!

Our team is ready to help you sell your home for the highest possible price ASAP

Bought with Richard Anibal • RE/MAX 1st Choice - Middletown

GET MORE INFORMATION





