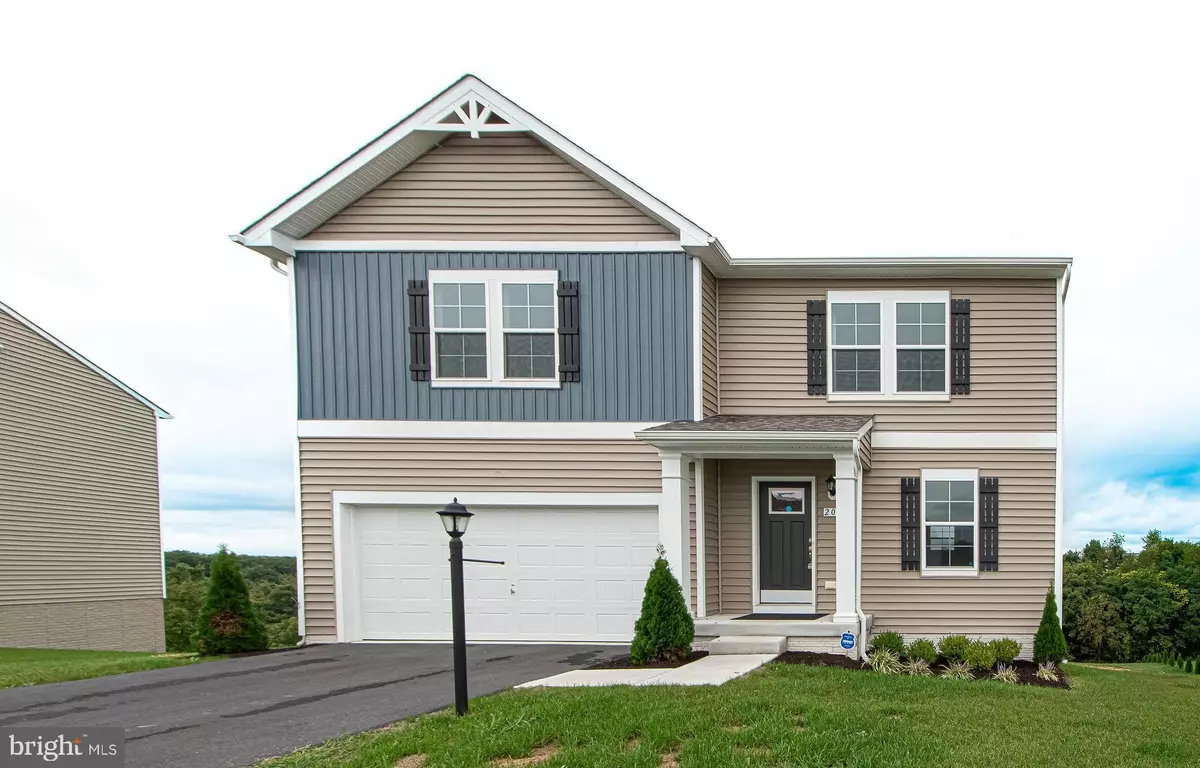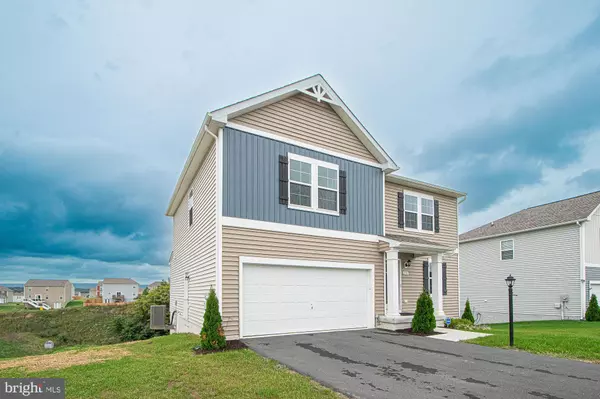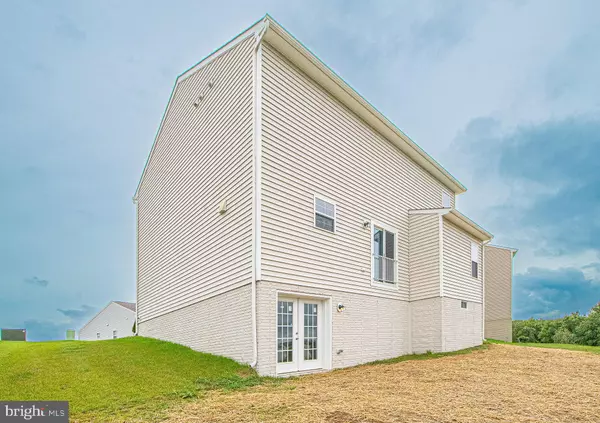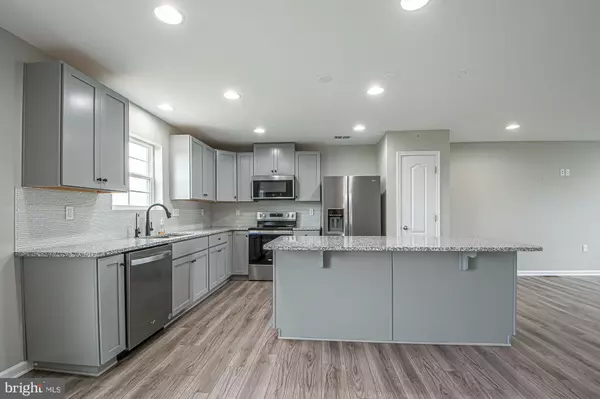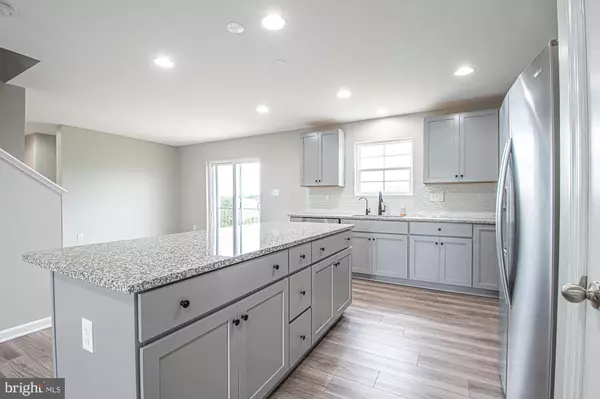$360,000
$365,000
1.4%For more information regarding the value of a property, please contact us for a free consultation.
206 WIGEON COURT Bunker Hill, WV 25413
5 Beds
3 Baths
1,940 SqFt
Key Details
Sold Price $360,000
Property Type Single Family Home
Sub Type Detached
Listing Status Sold
Purchase Type For Sale
Square Footage 1,940 sqft
Price per Sqft $185
Subdivision Morning Dove Estates
MLS Listing ID WVBE2032672
Sold Date 11/26/24
Style Colonial
Bedrooms 5
Full Baths 3
HOA Fees $48/qua
HOA Y/N Y
Abv Grd Liv Area 1,940
Originating Board BRIGHT
Year Built 2022
Tax Year 2023
Lot Size 10,018 Sqft
Acres 0.23
Property Description
You don't want to miss this one! This beautiful home as 5 bedroom, 3 full baths and has been meticulously maintained . The main level features a spacious living room, eat-in kitchen with breakfast bar, luxury vinyl plank floors, and an open floor plan. Main floor bedroom and full bath . Upstairs features 4 bedrooms and 2 baths. The primary suite has an attached full bathroom and large walk-in closet. The upstairs also features a laundry room and storage closet. The basement is unfinished with 4 bathroom already plumbed. Home comes with a Puronics Water Conditioner Model HYDRONEX I Gen and Puronics Micromax 8500 Reverse Osmosis System. A wonderful, move-in-ready home!
Location
State WV
County Berkeley
Zoning R
Rooms
Other Rooms Living Room, Dining Room, Primary Bedroom, Bedroom 2, Bedroom 3, Bedroom 4, Bedroom 5, Kitchen, Basement, Laundry, Other, Bathroom 2, Bathroom 3, Primary Bathroom
Basement Unfinished, Rough Bath Plumb, Full
Main Level Bedrooms 1
Interior
Interior Features Carpet, Combination Kitchen/Living, Dining Area, Entry Level Bedroom, Floor Plan - Open, Kitchen - Island, Upgraded Countertops, Walk-in Closet(s)
Hot Water Electric
Heating Heat Pump(s)
Cooling Central A/C
Flooring Carpet, Luxury Vinyl Plank
Equipment Built-In Microwave, Dishwasher, Disposal, Exhaust Fan, Icemaker, Oven/Range - Electric, Refrigerator, Stainless Steel Appliances
Fireplace N
Appliance Built-In Microwave, Dishwasher, Disposal, Exhaust Fan, Icemaker, Oven/Range - Electric, Refrigerator, Stainless Steel Appliances
Heat Source Electric
Laundry Upper Floor
Exterior
Parking Features Garage - Front Entry, Garage Door Opener
Garage Spaces 2.0
Water Access N
Roof Type Architectural Shingle
Accessibility None
Attached Garage 2
Total Parking Spaces 2
Garage Y
Building
Story 3
Foundation Concrete Perimeter, Permanent, Slab
Sewer Public Sewer
Water Public
Architectural Style Colonial
Level or Stories 3
Additional Building Above Grade
New Construction N
Schools
School District Berkeley County Schools
Others
Senior Community No
Tax ID NO TAX RECORD
Ownership Fee Simple
SqFt Source Estimated
Special Listing Condition Standard
Read Less
Want to know what your home might be worth? Contact us for a FREE valuation!

Our team is ready to help you sell your home for the highest possible price ASAP

Bought with Toni Jamisin J Fife • EXP Realty, LLC
GET MORE INFORMATION

