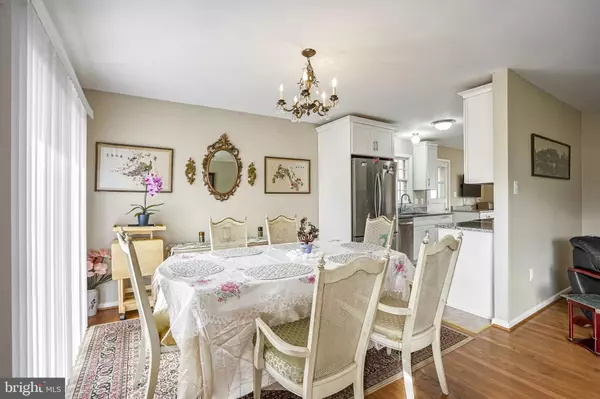$1,000,000
$899,000
11.2%For more information regarding the value of a property, please contact us for a free consultation.
8303 LEE LN Vienna, VA 22182
4 Beds
3 Baths
2,223 SqFt
Key Details
Sold Price $1,000,000
Property Type Single Family Home
Sub Type Detached
Listing Status Sold
Purchase Type For Sale
Square Footage 2,223 sqft
Price per Sqft $449
Subdivision Villa Loring
MLS Listing ID VAFX2210478
Sold Date 12/04/24
Style Split Level
Bedrooms 4
Full Baths 3
HOA Y/N N
Abv Grd Liv Area 1,488
Originating Board BRIGHT
Year Built 1969
Annual Tax Amount $9,543
Tax Year 2024
Lot Size 0.265 Acres
Acres 0.26
Property Description
Contracts due Monday 11/25 5;00 pm. Welcome to 8303 Lee Lane, nestled on a quiet street. This residence offers a blend of tranquility while just a stone's throw from restaurants, offices, and just minutes to metro, Tysons Corner and routes to DC or Maryland. This light and bright home has been lovingly maintained by the owners. The versatile floor plan is ideal for formal gatherings or relaxed get togethers. The main level has a large kitchen with white cabinets and opens to a spacious dining room. The dining room has sliding doors to a flat one-quarter acre lot. The living room is large and both the dining room and living rooms have hardwood floors. Upstairs also has hardwood floors and there are 4 bedrooms and 2 baths . On the lower level, there is a spacious rec room with a cozy fireplace, a den, a full bath and a laundry room. This home has been priced for a quick sale . Owner is Lily K Thang
Location
State VA
County Fairfax
Zoning 130
Rooms
Other Rooms Living Room, Dining Room, Primary Bedroom, Bedroom 2, Bedroom 3, Bedroom 4, Kitchen, Den, Recreation Room
Basement Daylight, Full
Interior
Interior Features Dining Area, Floor Plan - Open
Hot Water Electric
Heating Central, Forced Air
Cooling Central A/C
Fireplaces Number 1
Equipment Built-In Microwave, Range Hood, Refrigerator, Washer, Exhaust Fan, Dryer - Electric, Dishwasher, Disposal, Icemaker, Oven/Range - Electric
Fireplace Y
Appliance Built-In Microwave, Range Hood, Refrigerator, Washer, Exhaust Fan, Dryer - Electric, Dishwasher, Disposal, Icemaker, Oven/Range - Electric
Heat Source Natural Gas
Exterior
Garage Spaces 1.0
Water Access N
Accessibility Other
Total Parking Spaces 1
Garage N
Building
Story 3
Foundation Block, Brick/Mortar
Sewer Public Sewer
Water Public
Architectural Style Split Level
Level or Stories 3
Additional Building Above Grade, Below Grade
New Construction N
Schools
Elementary Schools Freedom Hill
Middle Schools Kilmer
High Schools Marshall
School District Fairfax County Public Schools
Others
Pets Allowed Y
Senior Community No
Tax ID 0391 10020005B
Ownership Fee Simple
SqFt Source Assessor
Acceptable Financing Cash, Conventional
Listing Terms Cash, Conventional
Financing Cash,Conventional
Special Listing Condition Standard
Pets Allowed No Pet Restrictions
Read Less
Want to know what your home might be worth? Contact us for a FREE valuation!

Our team is ready to help you sell your home for the highest possible price ASAP

Bought with Andres A Serafini • RLAH @properties

GET MORE INFORMATION





