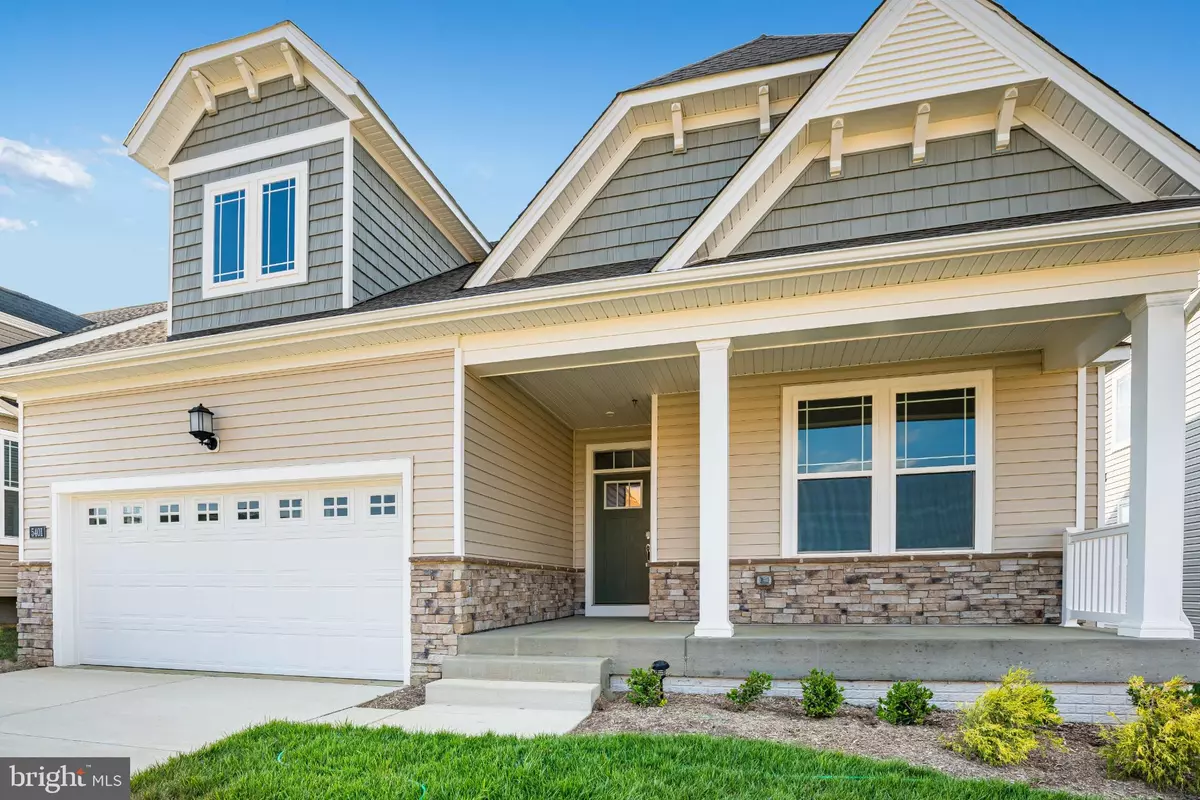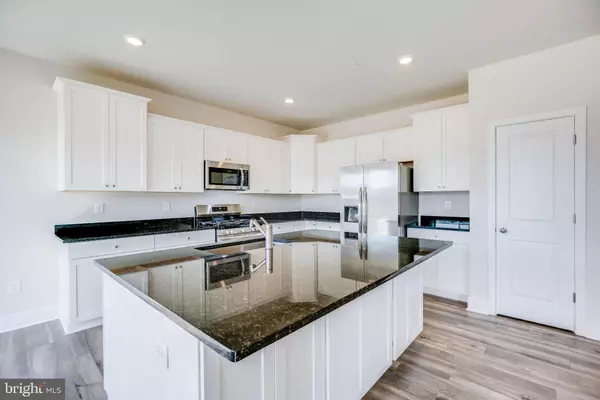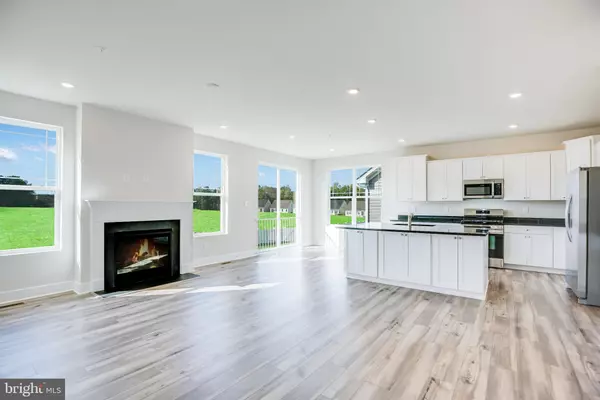$541,740
$484,990
11.7%For more information regarding the value of a property, please contact us for a free consultation.
5401 CANYONLANDS ST White Plains, MD 20695
3 Beds
3 Baths
2,593 SqFt
Key Details
Sold Price $541,740
Property Type Single Family Home
Sub Type Detached
Listing Status Sold
Purchase Type For Sale
Square Footage 2,593 sqft
Price per Sqft $208
Subdivision Saint Charles
MLS Listing ID MDCH2033732
Sold Date 11/22/24
Style Colonial,Cottage
Bedrooms 3
Full Baths 3
HOA Fees $299/mo
HOA Y/N Y
Abv Grd Liv Area 1,592
Originating Board BRIGHT
Year Built 2024
Annual Tax Amount $6,199
Tax Year 2024
Lot Size 6,316 Sqft
Acres 0.14
Lot Dimensions 0.00 x 0.00
Property Description
Active Adult 55+ Community. Move-in Ready Home! The welcoming kitchen is part of the home's open-concept interior, complete with wrap around countertops, stylish cabinetry and stainless steel appliances. The kitchen island adds counter space in addition to bar-style seating. Tucked adjacent to the kitchen is a dining area, surrounded by windows for ample natural light. The Great Room is the home's natural gathering area, providing a comfortable space to relax and watch movies by the fireplace.
The owner's suite makes for the ultimate retreat and includes a large bedroom, bathroom and walk-in closet. Dual vanities in the bathroom compliment busy lifestyles. In the bathroom, a water closet provides privacy while the walk-in closet offers ample storage space. A full-sized bathroom is located between the two secondary bedrooms and is accessible off the foyer. With three bedrooms in total, this home provides space for anyone in search of extra space. A laundry room helps keep the home clean and tidy, providing a space to do chores and keep mess out of sight. The finished lower level provides a world of opportunities and could be used as a game room, living room or anything to suit the home owner's needs...plenty of space and offers versatility. There’s a full bathroom and walkout exit to the fenced backyard.
The community features a clubhouse, pool, pickle ball courts and much more! This home won't last long! Call today for a private tour!
Location
State MD
County Charles
Zoning PUD
Rooms
Basement Fully Finished, Walkout Level
Main Level Bedrooms 3
Interior
Hot Water Natural Gas
Heating Central
Cooling Central A/C
Fireplaces Number 1
Equipment Built-In Microwave, Dishwasher, Disposal, Stainless Steel Appliances
Fireplace Y
Appliance Built-In Microwave, Dishwasher, Disposal, Stainless Steel Appliances
Heat Source Natural Gas
Laundry Main Floor, Hookup
Exterior
Parking Features Garage - Front Entry, Garage Door Opener, Inside Access
Garage Spaces 2.0
Water Access N
Accessibility None
Attached Garage 2
Total Parking Spaces 2
Garage Y
Building
Story 2
Foundation Slab
Sewer Public Sewer
Water Public
Architectural Style Colonial, Cottage
Level or Stories 2
Additional Building Above Grade, Below Grade
New Construction Y
Schools
School District Charles County Public Schools
Others
Senior Community Yes
Age Restriction 55
Tax ID 0906361933
Ownership Fee Simple
SqFt Source Assessor
Acceptable Financing Cash, Conventional, FHA, VA
Listing Terms Cash, Conventional, FHA, VA
Financing Cash,Conventional,FHA,VA
Special Listing Condition Standard
Read Less
Want to know what your home might be worth? Contact us for a FREE valuation!

Our team is ready to help you sell your home for the highest possible price ASAP

Bought with Jacqueline Bennett • RE/MAX Excellence Realty

GET MORE INFORMATION





