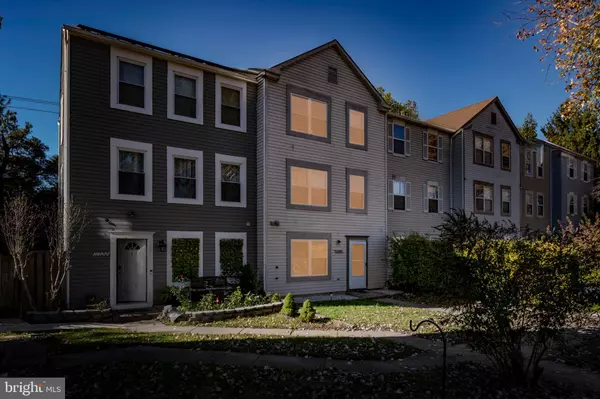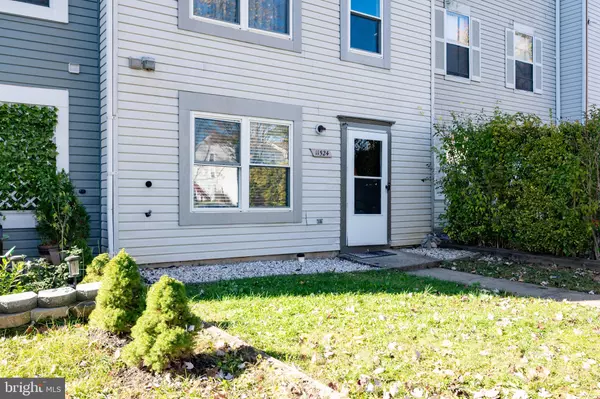$400,000
$375,000
6.7%For more information regarding the value of a property, please contact us for a free consultation.
11524 ABERSTRAW WAY Germantown, MD 20876
4 Beds
3 Baths
1,620 SqFt
Key Details
Sold Price $400,000
Property Type Townhouse
Sub Type Interior Row/Townhouse
Listing Status Sold
Purchase Type For Sale
Square Footage 1,620 sqft
Price per Sqft $246
Subdivision Brandermill
MLS Listing ID MDMC2156126
Sold Date 12/04/24
Style Colonial
Bedrooms 4
Full Baths 2
Half Baths 1
HOA Fees $113/mo
HOA Y/N Y
Abv Grd Liv Area 1,620
Originating Board BRIGHT
Year Built 1987
Annual Tax Amount $3,963
Tax Year 2024
Lot Size 1,200 Sqft
Acres 0.03
Property Description
Welcome home to this spacious and inviting 3-level, 4 bedroom, 2.5 bathroom townhome in desirable Germantown! This beautiful home offers the perfect blend of comfort and convenience, with plenty of space for the whole family.
The main level features a bright and airy living room, perfect for entertaining guests or relaxing after a long day. The kitchen features ample counter space, stainless steel appliances, and a breakfast nook. A half bath completes this level.
Upstairs, you'll find four bedrooms, including a primary suite with a private bathroom. The additional bedrooms are perfect for children, guests, or a home office.
The lower level offers a finished recreation room, perfect for a family room, playroom, or home gym. A laundry room and plenty of storage space complete this level.
This townhome is conveniently located near shopping, dining, and major commuter routes. Don't miss this opportunity to make this beautiful home your own!
Location
State MD
County Montgomery
Zoning RT12.
Rooms
Other Rooms Living Room, Dining Room, Primary Bedroom, Bedroom 2, Bedroom 3, Bedroom 4, Kitchen, Family Room, Foyer, Other, Utility Room
Basement Front Entrance, Rear Entrance, Fully Finished, Heated, Walkout Level
Interior
Interior Features Kitchen - Gourmet, Kitchen - Table Space, Upgraded Countertops, Floor Plan - Traditional
Hot Water Electric
Heating Heat Pump(s)
Cooling Heat Pump(s)
Equipment Washer/Dryer Hookups Only
Fireplace N
Appliance Washer/Dryer Hookups Only
Heat Source Electric
Exterior
Garage Spaces 2.0
Amenities Available Common Grounds, Pool - Outdoor, Tot Lots/Playground, Basketball Courts, Tennis Courts
Water Access N
Accessibility None
Total Parking Spaces 2
Garage N
Building
Story 3
Foundation Concrete Perimeter
Sewer Public Sewer
Water Public
Architectural Style Colonial
Level or Stories 3
Additional Building Above Grade, Below Grade
New Construction N
Schools
Elementary Schools Capt. James E. Daly
Middle Schools Neelsville
High Schools Clarksburg
School District Montgomery County Public Schools
Others
HOA Fee Include Common Area Maintenance,Insurance,Pool(s),Snow Removal,Trash
Senior Community No
Tax ID 160902052425
Ownership Fee Simple
SqFt Source Assessor
Horse Property N
Special Listing Condition Standard
Read Less
Want to know what your home might be worth? Contact us for a FREE valuation!

Our team is ready to help you sell your home for the highest possible price ASAP

Bought with Claudia E MacDonald • Redfin Corp

GET MORE INFORMATION





