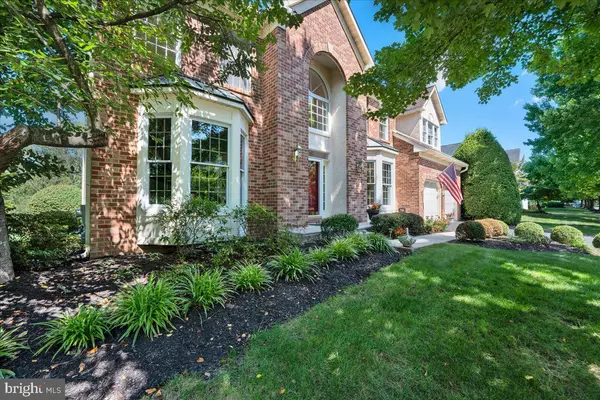$740,000
$735,000
0.7%For more information regarding the value of a property, please contact us for a free consultation.
150 COUNTRY CLUB DR Lansdale, PA 19446
4 Beds
3 Baths
3,240 SqFt
Key Details
Sold Price $740,000
Property Type Single Family Home
Sub Type Detached
Listing Status Sold
Purchase Type For Sale
Square Footage 3,240 sqft
Price per Sqft $228
Subdivision Pinecrest
MLS Listing ID PAMC2114576
Sold Date 12/04/24
Style Colonial
Bedrooms 4
Full Baths 2
Half Baths 1
HOA Fees $157/mo
HOA Y/N Y
Abv Grd Liv Area 3,240
Originating Board BRIGHT
Year Built 1994
Annual Tax Amount $10,795
Tax Year 2023
Lot Size 10,506 Sqft
Acres 0.24
Lot Dimensions 100.00 x 0.00
Property Description
You will enjoy fabulous Sunsets year round in the special setting of this home overlooking the 16th fairway of the tree lined PineCrest Country Club. Entering this updated Colonial you will experience an elegant two story foyer with an abundance of natural light, beautiful hardwood floors, crown molding and impressive woodwork. The formal living room and dining room with hardwood flooring is on your left and the office/study is on your right, all with large windows, recessed lighting and crown molding. Ahead is the updated kitchen and breakfast area with newer solid cherry cabinetry, granite countertops, subway tile backsplash, a new and enlarged island with beadboard wrap with 3 stools, recessed lighting, a ceiling fan, crown molding and hardwood flooring. The spacious kitchen is open to the family room which has a brick fireplace with gas insert, recessed lighting and crown molding and both rooms have a sliding door leading to the massive deck. The laundry room off the kitchen includes custom cabinetry with a stainless steel single sink. Completing the main level is a half bath.
The hardwood flooring continues up the stairs and through the hallway to the 4 bedrooms all of which have new carpeting and recessed lighting. Double doors open to the huge main suite which runs from the front to the back of the house. This bedroom includes a tray ceiling, a ceiling fan, one walk-in closet and one large traditional closet. The main bath has a ceramic tile floor, newer cherry cabinetry with double sink and updated fixtures and includes a shower as well as a jetted tub. The other 3 bedrooms include large closets and new carpeting. The updated hall bathroom with neutral ceramic tile includes new cabinetry, a double sink, tub/shower with new sliding shower door, large linen closet and new fixtures.
The basement which measures about 1600 S. F. could easily be finished for even more living space.
Enjoy your morning coffee or relax at the end of a long day with your favorite beverage on the oversized deck with serene tree lined views of only the golf course, and one place where you will enjoy the glorious sunsets.
The fantastic location of this home is within minutes of everything route 309 has to offer, shopping, theaters, trains, restaurants, etc. Schedule your private showing now so you don't miss it.
Seller is a PA licensed real estate agent . Listing agent is related to Seller
Location
State PA
County Montgomery
Area Montgomery Twp (10646)
Zoning RESIDENTIAL
Rooms
Basement Full
Interior
Hot Water Natural Gas
Heating Forced Air
Cooling Central A/C
Flooring Hardwood, Partially Carpeted
Fireplaces Number 1
Fireplaces Type Gas/Propane, Fireplace - Glass Doors
Fireplace Y
Heat Source Natural Gas
Exterior
Parking Features Garage - Front Entry, Garage Door Opener, Inside Access
Garage Spaces 2.0
Utilities Available Cable TV Available, Natural Gas Available
Water Access N
Accessibility None
Attached Garage 2
Total Parking Spaces 2
Garage Y
Building
Story 2
Foundation Concrete Perimeter
Sewer Public Sewer
Water Public
Architectural Style Colonial
Level or Stories 2
Additional Building Above Grade, Below Grade
New Construction N
Schools
School District North Penn
Others
Pets Allowed Y
HOA Fee Include Common Area Maintenance,Lawn Maintenance,Trash
Senior Community No
Tax ID 46-00-00548-528
Ownership Fee Simple
SqFt Source Assessor
Acceptable Financing Cash, Conventional
Listing Terms Cash, Conventional
Financing Cash,Conventional
Special Listing Condition Standard
Pets Allowed No Pet Restrictions
Read Less
Want to know what your home might be worth? Contact us for a FREE valuation!

Our team is ready to help you sell your home for the highest possible price ASAP

Bought with Mony Aun • Realty Mark Cityscape-King of Prussia

GET MORE INFORMATION





