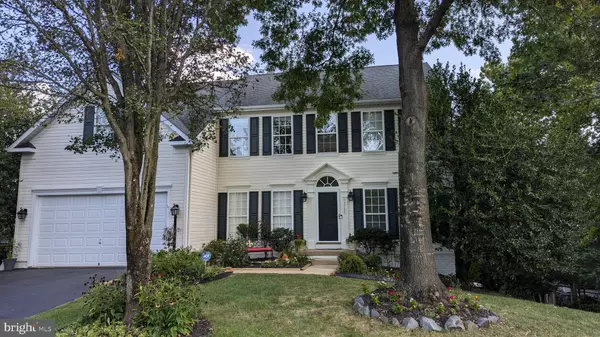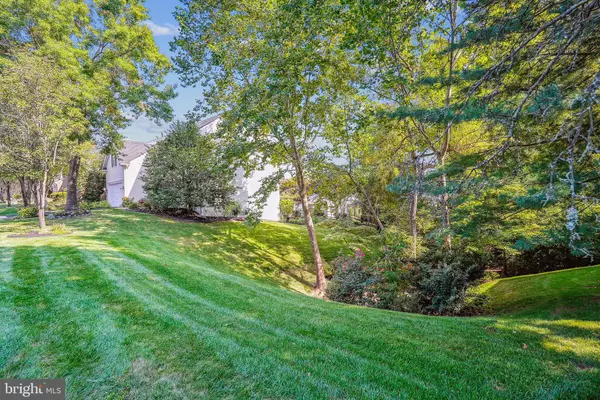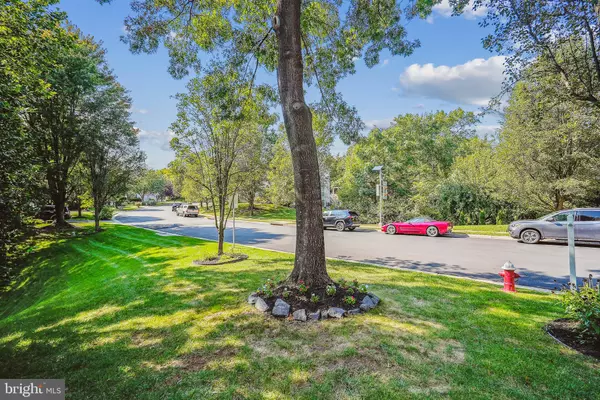$980,000
$975,000
0.5%For more information regarding the value of a property, please contact us for a free consultation.
43735 TOLAMAC DR Ashburn, VA 20147
5 Beds
4 Baths
3,815 SqFt
Key Details
Sold Price $980,000
Property Type Condo
Sub Type Condo/Co-op
Listing Status Sold
Purchase Type For Sale
Square Footage 3,815 sqft
Price per Sqft $256
Subdivision Ashburn Manor
MLS Listing ID VALO2078578
Sold Date 12/04/24
Style Colonial
Bedrooms 5
Full Baths 3
Half Baths 1
HOA Fees $81/qua
HOA Y/N Y
Abv Grd Liv Area 2,870
Originating Board BRIGHT
Year Built 2000
Annual Tax Amount $7,446
Tax Year 2024
Lot Size 0.370 Acres
Acres 0.37
Property Description
A beautiful home on a BREATHTAKING oversized lot with numerous plantings,
On a dead-end street ( the street dead-ends at Cedar Lane Elementary School). An excellent home with a sought-after main floor Bedroom and Bath! The Original Owners have taken exquisite care inside and out—step inside to discover a refined living space designed for comfort. The living room features a gas fireplace and numerous windows overlooking the large deck and scrumptious backyard. The kitchen boasts premium touches, including stainless steel appliances, a center island, and roomy eat-in space. There is plenty of room for the cook and family to enjoy while preparing the main dish! There is a main-level Study/library AND a first-floor bedroom with an adjoining bath. Check it Out. Upstairs are four ample-size Bedrooms, including the Primary Bedroom Suite & bath, a hall bath & 3 additional bedrooms, AND the laundry room. Washer & dryer convey. Outdoors offers a large deck (plus the JAZZ room underneath), two outdoor firepits for gathering, and water features designed for living and entertaining.
More highlights: whole house surge protection, basement refrigerator will convey if purchasers want, new
water heater burner assembly 1/20/2024, replaced AC/FURNACE UNITS (upstairs in 2017), downstairs in 2019, ROOF replaced in 2016, Hunter lawn sprinkler system, basement workbench two firepits, fully furnished workout/weight room will convey if the buyer wants, wet bar in the basement, the basement 1/2 bath is roughed in for a shower, numerous perennials in yard produce colorful spring/summer/fall blooms, two-tiered pond with water features, minor water feature near the front door, upper deck floorboards, handrails & stairs replaced in 6/2024, pergola with accent lights & grape vines, garden arbor leads into fire pit bar-b-que area, pile of firewood conveys, cast iron wood & charcoal burning TEXAS MADE bar-b-que will convey, storage shed with double doors and ramp, a small walking bridge over drainage stream on property, two-tiered deck with bar, built-in storage & ceiling fan on the lower deck, garage workbench. The basement is fully finished with a wet bar, room for a large-screen TV, and a walkout exit to the backyard.
To SEE IT IS TO LOVE IT! OPEN SUNDAY, SEPT 8, 1-3 To Show text agent for code
Location
State VA
County Loudoun
Zoning R1
Direction North
Rooms
Other Rooms Living Room, Dining Room, Primary Bedroom, Bedroom 2, Bedroom 3, Bedroom 4, Bedroom 5, Kitchen, Family Room, Breakfast Room, Exercise Room, Laundry, Recreation Room
Basement Daylight, Full
Main Level Bedrooms 1
Interior
Interior Features Bar
Hot Water Natural Gas, 60+ Gallon Tank
Heating Central, Forced Air
Cooling Ceiling Fan(s), Central A/C
Flooring Carpet, Hardwood
Fireplaces Number 1
Fireplaces Type Gas/Propane, Mantel(s)
Equipment Dishwasher, Disposal, Dryer, Dryer - Electric, Exhaust Fan, Microwave, Oven/Range - Gas, Refrigerator, Stainless Steel Appliances, Washer, Water Heater - High-Efficiency
Fireplace Y
Appliance Dishwasher, Disposal, Dryer, Dryer - Electric, Exhaust Fan, Microwave, Oven/Range - Gas, Refrigerator, Stainless Steel Appliances, Washer, Water Heater - High-Efficiency
Heat Source Natural Gas, Electric
Laundry Upper Floor
Exterior
Exterior Feature Deck(s), Patio(s)
Parking Features Garage - Front Entry, Garage Door Opener
Garage Spaces 4.0
Utilities Available Cable TV Available, Natural Gas Available, Sewer Available, Under Ground, Water Available
Water Access N
View Garden/Lawn, Creek/Stream, Trees/Woods
Roof Type Architectural Shingle
Accessibility None
Porch Deck(s), Patio(s)
Attached Garage 2
Total Parking Spaces 4
Garage Y
Building
Lot Description Backs to Trees, Front Yard, Interior, Landscaping, No Thru Street, Partly Wooded, Rear Yard, SideYard(s), Trees/Wooded, Vegetation Planting
Story 3
Foundation Concrete Perimeter, Slab
Sewer Public Sewer
Water Public
Architectural Style Colonial
Level or Stories 3
Additional Building Above Grade, Below Grade
Structure Type 2 Story Ceilings,9'+ Ceilings
New Construction N
Schools
Elementary Schools Cedar Lane
Middle Schools Trailside
High Schools Stone Bridge
School District Loudoun County Public Schools
Others
Pets Allowed Y
Senior Community No
Tax ID 086360357000
Ownership Fee Simple
SqFt Source Assessor
Acceptable Financing Cash, Conventional, FHA, VA
Horse Property N
Listing Terms Cash, Conventional, FHA, VA
Financing Cash,Conventional,FHA,VA
Special Listing Condition Standard
Pets Allowed No Pet Restrictions
Read Less
Want to know what your home might be worth? Contact us for a FREE valuation!

Our team is ready to help you sell your home for the highest possible price ASAP

Bought with Nicole Zarou • Pearson Smith Realty, LLC

GET MORE INFORMATION





