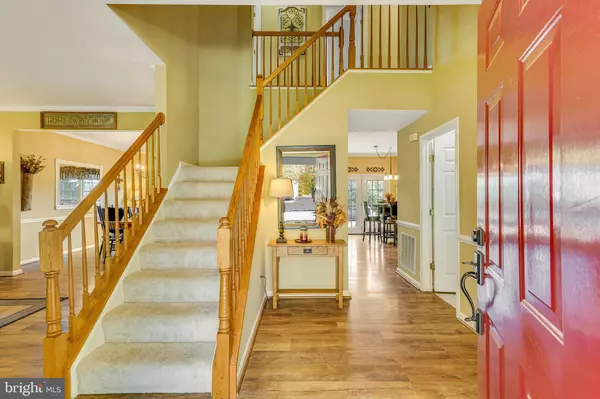$824,625
$799,999
3.1%For more information regarding the value of a property, please contact us for a free consultation.
608 WINTERGREEN DR Purcellville, VA 20132
5 Beds
4 Baths
2,962 SqFt
Key Details
Sold Price $824,625
Property Type Single Family Home
Sub Type Detached
Listing Status Sold
Purchase Type For Sale
Square Footage 2,962 sqft
Price per Sqft $278
Subdivision Locust Grove
MLS Listing ID VALO2082560
Sold Date 12/04/24
Style Colonial
Bedrooms 5
Full Baths 3
Half Baths 1
HOA Fees $33/qua
HOA Y/N Y
Abv Grd Liv Area 2,182
Originating Board BRIGHT
Year Built 2000
Annual Tax Amount $7,396
Tax Year 2024
Lot Size 0.350 Acres
Acres 0.35
Property Description
Welcome to your dream home in the highly sought-after Locust Grove neighborhood of Purcellville! This spacious residence offers 2,962 sq ft of refined living space with 5 bedrooms and 3.5 baths, making it perfect for a variety of lifestyles. The main level boasts an inviting open-concept layout that seamlessly blends the cozy living room—complete with a fireplace—into a beautifully designed kitchen. Just off the main living space, step out onto the deck overlooking a private backyard—ideal for outdoor dining or relaxation.
Upstairs, enjoy brand-new carpet throughout, giving the space a fresh and modern feel, while the primary bedroom offers a spacious en suite bath for a true retreat. The finished walk-out basement provides additional flexibility for a media room, office, or gym, with easy access to the outdoors. Enjoy peace of mind with a 6-year-old HVAC outdoor unit, an indoor heating system less than 10 years old, and a 30-year roof installed in June 2016. The new windows, installed in November 2021 with a lifetime warranty, add energy efficiency and comfort. Located in the desirable Loudoun County school district, this home feeds into Blue Ridge Middle School and Loudoun Valley High School.
Location
State VA
County Loudoun
Zoning PV:R2
Rooms
Basement Fully Finished
Interior
Hot Water Natural Gas
Heating Forced Air
Cooling Central A/C
Fireplaces Number 1
Fireplace Y
Heat Source Natural Gas
Exterior
Parking Features Garage - Front Entry, Garage Door Opener, Inside Access
Garage Spaces 8.0
Water Access N
Accessibility None
Attached Garage 2
Total Parking Spaces 8
Garage Y
Building
Story 3
Foundation Slab
Sewer Public Sewer
Water Public
Architectural Style Colonial
Level or Stories 3
Additional Building Above Grade, Below Grade
New Construction N
Schools
Elementary Schools Emerick
Middle Schools Blue Ridge
High Schools Loudoun Valley
School District Loudoun County Public Schools
Others
HOA Fee Include Common Area Maintenance
Senior Community No
Tax ID 489479716000
Ownership Fee Simple
SqFt Source Assessor
Acceptable Financing Cash, Conventional, FHA, VA, Other
Listing Terms Cash, Conventional, FHA, VA, Other
Financing Cash,Conventional,FHA,VA,Other
Special Listing Condition Standard
Read Less
Want to know what your home might be worth? Contact us for a FREE valuation!

Our team is ready to help you sell your home for the highest possible price ASAP

Bought with Doug Elliott • LPT Realty, LLC

GET MORE INFORMATION





