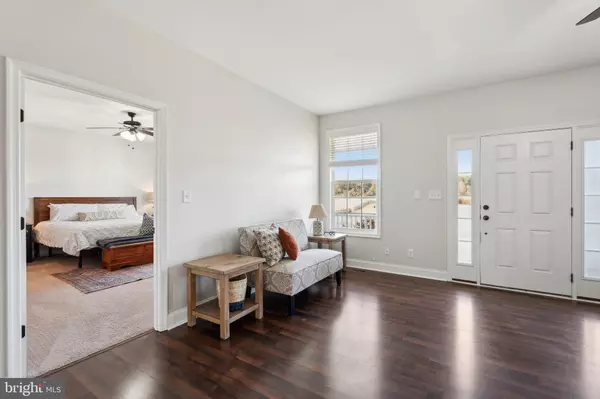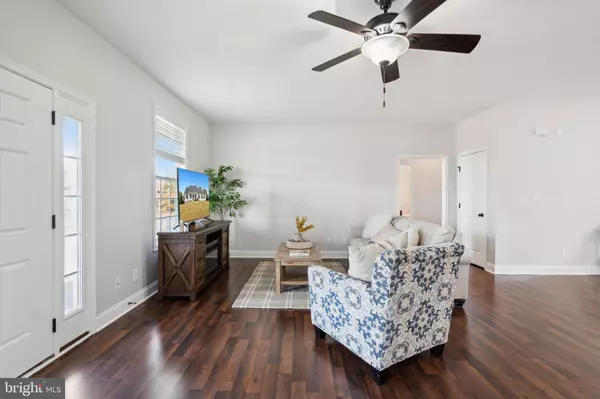$515,000
$499,000
3.2%For more information regarding the value of a property, please contact us for a free consultation.
7200 MORRIS RD Spotsylvania, VA 22551
3 Beds
2 Baths
1,836 SqFt
Key Details
Sold Price $515,000
Property Type Single Family Home
Sub Type Detached
Listing Status Sold
Purchase Type For Sale
Square Footage 1,836 sqft
Price per Sqft $280
Subdivision Finney Estates
MLS Listing ID VASP2028704
Sold Date 12/03/24
Style Ranch/Rambler
Bedrooms 3
Full Baths 2
HOA Y/N N
Abv Grd Liv Area 1,836
Originating Board BRIGHT
Year Built 2017
Annual Tax Amount $2,927
Tax Year 2022
Lot Size 3.000 Acres
Acres 3.0
Property Description
This spacious, single-story home on 3 acres offers rural charm with agricultural zoning, allowing for chickens and other farm-friendly uses. Built in 2017, the home features 1,836 sq ft of finished space with 3 bedrooms and 2 full baths. The large, unfinished basement—also 1,836 sq ft—provides flexibility for expansion and includes a rough-in for an additional bath.
The fenced garden is complete with power, water spigots, and dedicated vineyard space, perfect for growing grapes or berries. The property also includes a 2-car attached garage and a long driveway with plenty of parking. Located in unincorporated Spotsylvania, the home offers quiet seclusion while being minutes from I-95, Dominion Raceway, and the upcoming Kalahari Resort. Equipped with well water, a septic system, and high-speed internet, this property is the ideal blend of convenience and country living.
Location
State VA
County Spotsylvania
Zoning A2
Rooms
Other Rooms Living Room, Dining Room, Primary Bedroom, Bedroom 2, Bedroom 3, Kitchen, Basement, Laundry, Other, Bathroom 2, Primary Bathroom, Screened Porch
Basement Connecting Stairway, Outside Entrance, Side Entrance, Sump Pump, Unfinished, Walkout Level
Main Level Bedrooms 3
Interior
Interior Features Bathroom - Soaking Tub, Bathroom - Walk-In Shower, Carpet, Ceiling Fan(s), Dining Area, Entry Level Bedroom, Floor Plan - Open, Kitchen - Island, Pantry, Primary Bath(s), Recessed Lighting, Upgraded Countertops, Walk-in Closet(s), Wood Floors
Hot Water Propane
Heating Central, Programmable Thermostat, Heat Pump - Gas BackUp
Cooling Central A/C, Ceiling Fan(s), Programmable Thermostat
Flooring Wood, Carpet, Ceramic Tile
Equipment Built-In Microwave, Built-In Range, Dishwasher, Dryer - Front Loading, Exhaust Fan, Refrigerator, Washer, Water Heater
Fireplace N
Appliance Built-In Microwave, Built-In Range, Dishwasher, Dryer - Front Loading, Exhaust Fan, Refrigerator, Washer, Water Heater
Heat Source Propane - Leased
Laundry Washer In Unit, Dryer In Unit, Main Floor
Exterior
Exterior Feature Deck(s), Screened
Parking Features Garage - Side Entry, Garage Door Opener, Inside Access
Garage Spaces 2.0
Fence Partially
Utilities Available Propane
Water Access N
View Garden/Lawn, Pasture, Trees/Woods
Roof Type Shingle
Accessibility 32\"+ wide Doors
Porch Deck(s), Screened
Attached Garage 2
Total Parking Spaces 2
Garage Y
Building
Story 2
Foundation Concrete Perimeter
Sewer On Site Septic
Water Well
Architectural Style Ranch/Rambler
Level or Stories 2
Additional Building Above Grade, Below Grade
Structure Type 9'+ Ceilings,Dry Wall
New Construction N
Schools
Elementary Schools Riverview
Middle Schools Post Oak
High Schools Spotsylvania
School District Spotsylvania County Public Schools
Others
Pets Allowed Y
Senior Community No
Tax ID 62-19-2A
Ownership Fee Simple
SqFt Source Assessor
Security Features Exterior Cameras,Smoke Detector
Acceptable Financing Cash, Conventional, FHA, Private, VA, USDA
Horse Property N
Listing Terms Cash, Conventional, FHA, Private, VA, USDA
Financing Cash,Conventional,FHA,Private,VA,USDA
Special Listing Condition Standard
Pets Allowed No Pet Restrictions
Read Less
Want to know what your home might be worth? Contact us for a FREE valuation!

Our team is ready to help you sell your home for the highest possible price ASAP

Bought with Joseph Shane Goins • Pearson Smith Realty, LLC

GET MORE INFORMATION





