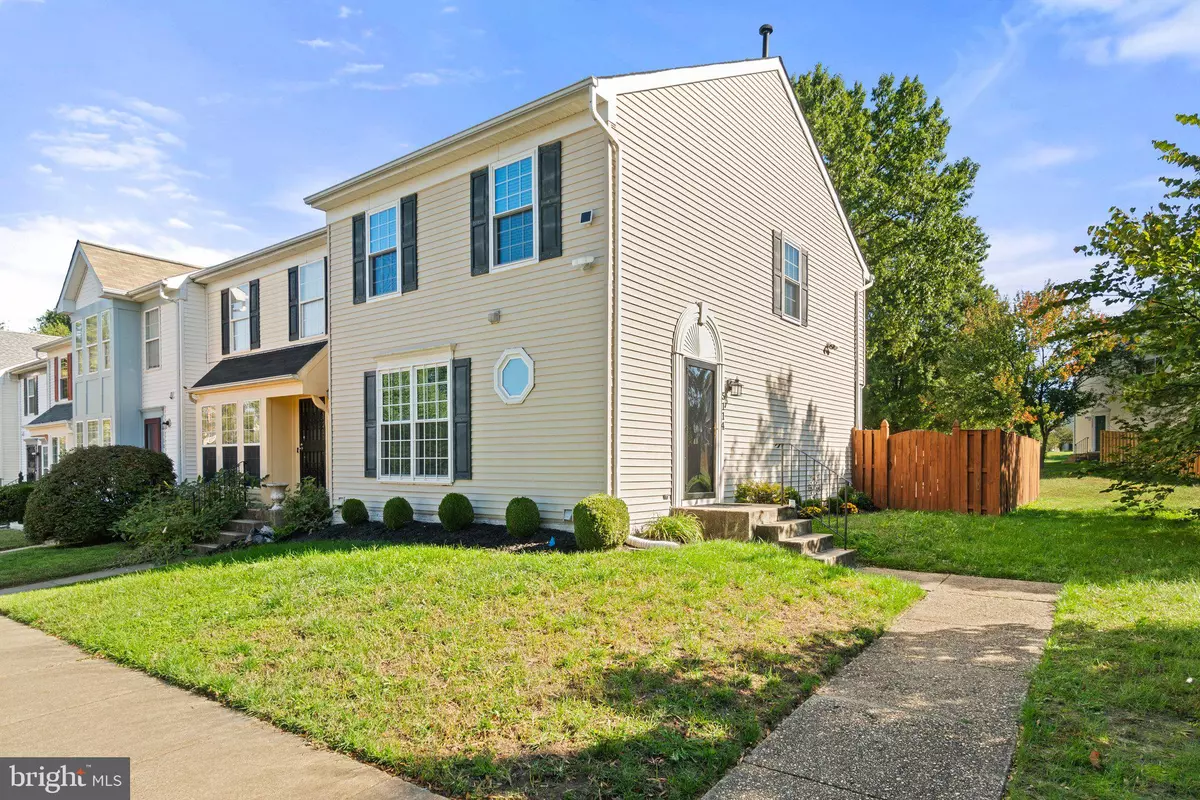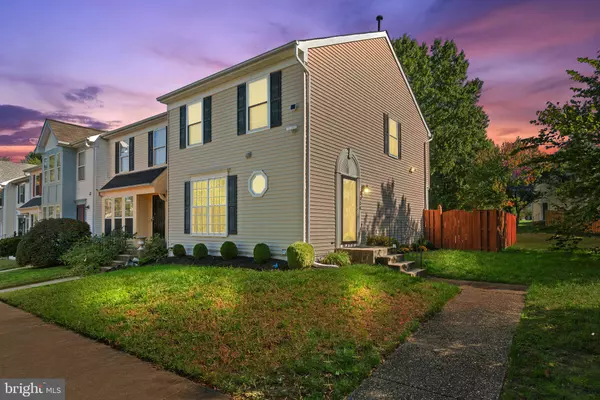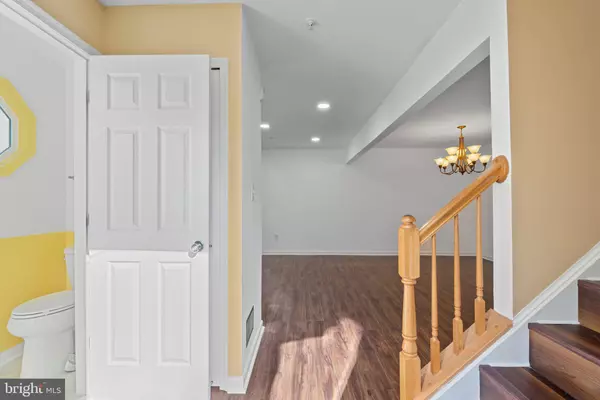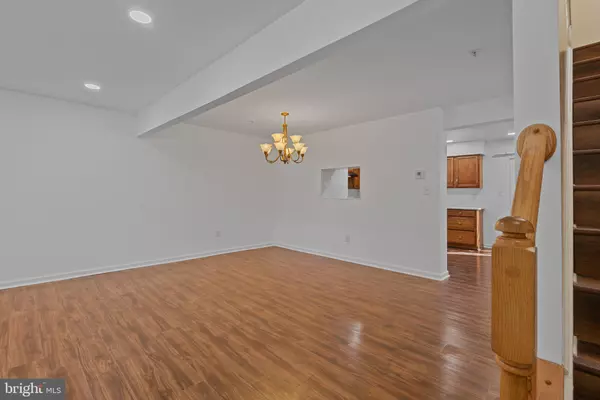$365,000
$365,000
For more information regarding the value of a property, please contact us for a free consultation.
5114 STONEY MEADOWS DR District Heights, MD 20747
3 Beds
4 Baths
1,320 SqFt
Key Details
Sold Price $365,000
Property Type Townhouse
Sub Type End of Row/Townhouse
Listing Status Sold
Purchase Type For Sale
Square Footage 1,320 sqft
Price per Sqft $276
Subdivision Regency Meadows
MLS Listing ID MDPG2128474
Sold Date 12/04/24
Style Colonial
Bedrooms 3
Full Baths 3
Half Baths 1
HOA Fees $70/mo
HOA Y/N Y
Abv Grd Liv Area 1,320
Originating Board BRIGHT
Year Built 1994
Annual Tax Amount $4,222
Tax Year 2024
Lot Size 2,250 Sqft
Acres 0.05
Property Description
Welcome to your new home! This beautifully updated 3-bedroom, 2.5 bath townhouse offers the perfect blend of comfort and style. As an end unit, you'll enjoy added privacy and natural light throughout. Step inside to discover hardwood floors on the main level w/tile in kitchen. Freshly painted walls on the main level and basement create a modern and inviting atmosphere, while the spacious backyard is perfect for relaxation and entertaining guests. The second floor boats three bedrooms, including a primary suite with its own en-suite bathroom and as well as updated bathrooms in the primary suite and hall bath. Step outside to your fully fenced yard, providing a safe haven for pets or children to play freely. The outdoor space is perfect for gardening, entertaining, or simply enjoying the fresh air. Don't miss the chance to make this gorgeous townhouse your own! There has not been an end unit for sale in this subdivision since May of this year! Schedule a showing today to experience all of the charm and comfort this home has to offer.
Location
State MD
County Prince Georges
Zoning RSFA
Rooms
Basement Daylight, Partial, Fully Finished, Improved, Outside Entrance, Interior Access, Rear Entrance
Interior
Interior Features Attic, Carpet, Combination Dining/Living, Dining Area, Floor Plan - Traditional, Kitchen - Eat-In, Kitchen - Table Space, Pantry, Primary Bath(s), Upgraded Countertops, Wood Floors
Hot Water Natural Gas
Heating Central
Cooling Central A/C
Fireplaces Number 1
Fireplace Y
Heat Source Natural Gas
Exterior
Garage Spaces 2.0
Water Access N
Accessibility None
Total Parking Spaces 2
Garage N
Building
Story 3
Foundation Slab
Sewer Public Sewer
Water Public
Architectural Style Colonial
Level or Stories 3
Additional Building Above Grade, Below Grade
New Construction N
Schools
School District Prince George'S County Public Schools
Others
Senior Community No
Tax ID 17060517896
Ownership Fee Simple
SqFt Source Assessor
Special Listing Condition Standard
Read Less
Want to know what your home might be worth? Contact us for a FREE valuation!

Our team is ready to help you sell your home for the highest possible price ASAP

Bought with Kenyatta A Massey • Realty One Group Performance, LLC

GET MORE INFORMATION





