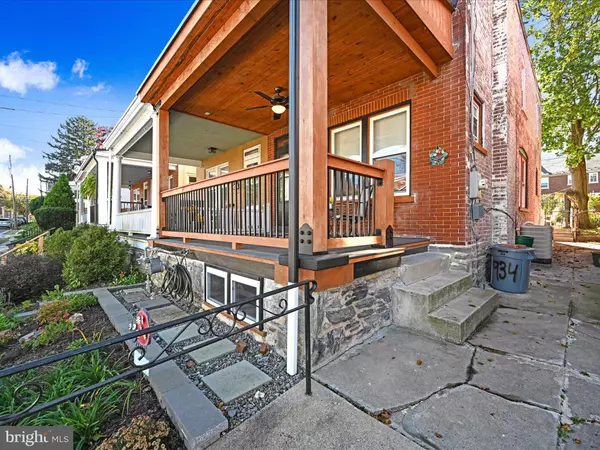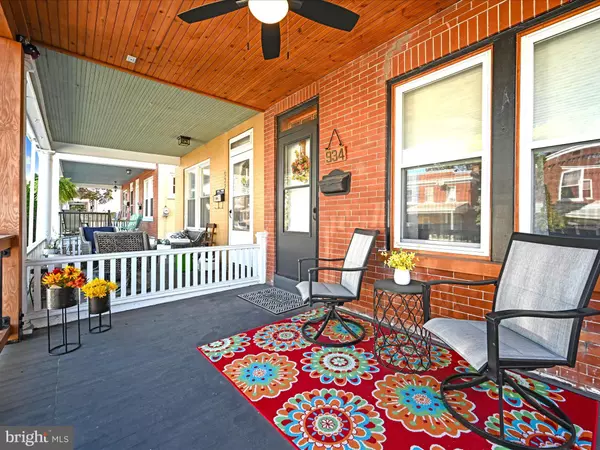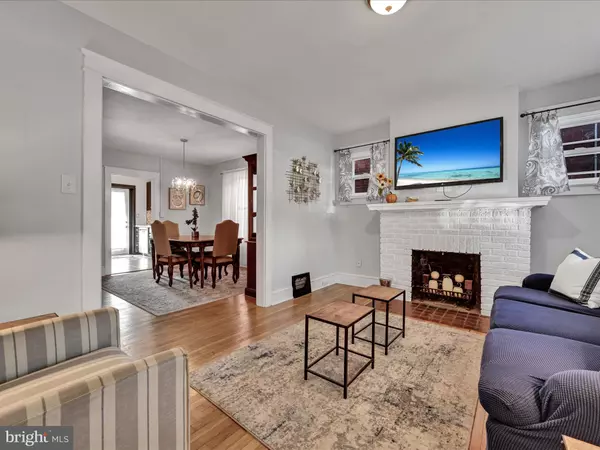$315,000
$319,900
1.5%For more information regarding the value of a property, please contact us for a free consultation.
934 EDGEWOOD AVE Lancaster, PA 17603
3 Beds
2 Baths
1,152 SqFt
Key Details
Sold Price $315,000
Property Type Townhouse
Sub Type End of Row/Townhouse
Listing Status Sold
Purchase Type For Sale
Square Footage 1,152 sqft
Price per Sqft $273
Subdivision None Available
MLS Listing ID PALA2058804
Sold Date 12/05/24
Style Traditional
Bedrooms 3
Full Baths 1
Half Baths 1
HOA Y/N N
Abv Grd Liv Area 1,152
Originating Board BRIGHT
Year Built 1924
Annual Tax Amount $2,803
Tax Year 2024
Lot Size 2,178 Sqft
Acres 0.05
Property Description
This charming fully renovated Lancaster Township semi detached gem is sure to impress. Fully renovated inside and out in a spectacular Lancaster Township location, within a 3 minute drive to F&M University! Prepare to fall in love with the gorgeous eye catching recently rebuilt full front porch. This space is perfect for relaxing and enjoying peaceful Edgewood Avenue. It offers amazing curb appeal along with its all-brick exterior which has all been professionally repointed. Attention to detail is transparent the moment you step through the front door as this home has been meticulously maintained. The main floor offers an ideal layout with a spacious family room, dining room and an updated kitchen space. The main floor offers refinished original hardwood floors, a stunning brick fireplace and tons of natural light throughout. The updated kitchen is ideal for those who enjoy to cooking at home, as it offers tons of cabinet and countertops space. It also offers a tiled backsplash, upgraded granite countertops and newer appliances. Located just off the kitchen space is a convenient laundry/powder room. The second floor of this spacious semi features 3 large bedrooms and a beautiful large, updated bathroom. The sturdy balcony located off bedroom 3 overlooks the beautiful backyard space and presents more space to enjoy this peaceful Lancaster Twp neighborhood. The usable basement is perfect for additional living space or storage. The stone foundation has been repointed and the current owner has added LVP flooring giving this space a finished feel. The low maintenance backyard space offers plenty of privacy and is ideal for spending time with family and friends outdoors. This space features beautifully designed hardscape and a spacious well maintained storage shed. The property also offers 2 off street parking spaces. This energy efficient home offers a newer natural gas furnace, replacement windows throughout and central A/C. Call us to schedule your showing today!
Location
State PA
County Lancaster
Area Lancaster Twp (10534)
Zoning RESIDENTIAL
Rooms
Basement Full
Interior
Interior Features Dining Area, Upgraded Countertops, Window Treatments, Wood Floors
Hot Water Electric
Heating Forced Air
Cooling Central A/C
Flooring Ceramic Tile, Hardwood, Vinyl
Fireplaces Number 1
Fireplaces Type Brick
Equipment Dishwasher, Dryer, Microwave, Oven/Range - Electric, Refrigerator, Washer, Water Heater
Fireplace Y
Window Features Energy Efficient,Replacement
Appliance Dishwasher, Dryer, Microwave, Oven/Range - Electric, Refrigerator, Washer, Water Heater
Heat Source Natural Gas
Laundry Main Floor
Exterior
Exterior Feature Balcony, Patio(s), Porch(es)
Garage Spaces 2.0
Fence Fully
Water Access N
Roof Type Rubber
Accessibility None
Porch Balcony, Patio(s), Porch(es)
Total Parking Spaces 2
Garage N
Building
Story 2
Foundation Stone
Sewer Public Sewer
Water Public
Architectural Style Traditional
Level or Stories 2
Additional Building Above Grade, Below Grade
Structure Type Dry Wall,Plaster Walls
New Construction N
Schools
School District School District Of Lancaster
Others
Senior Community No
Tax ID 340-37679-0-0000
Ownership Fee Simple
SqFt Source Assessor
Acceptable Financing Cash, Conventional, FHA, VA
Listing Terms Cash, Conventional, FHA, VA
Financing Cash,Conventional,FHA,VA
Special Listing Condition Standard
Read Less
Want to know what your home might be worth? Contact us for a FREE valuation!

Our team is ready to help you sell your home for the highest possible price ASAP

Bought with Doug Kline • Keller Williams Elite

GET MORE INFORMATION





