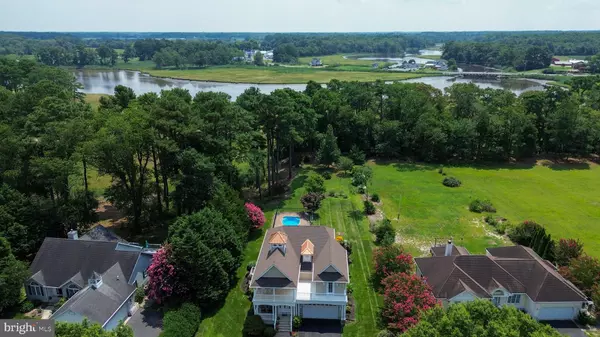$900,000
$925,000
2.7%For more information regarding the value of a property, please contact us for a free consultation.
125 CREEKSIDE DR Dagsboro, DE 19939
3 Beds
4 Baths
2,826 SqFt
Key Details
Sold Price $900,000
Property Type Single Family Home
Sub Type Detached
Listing Status Sold
Purchase Type For Sale
Square Footage 2,826 sqft
Price per Sqft $318
Subdivision Point Farm
MLS Listing ID DESU2067570
Sold Date 12/05/24
Style Contemporary
Bedrooms 3
Full Baths 3
Half Baths 1
HOA Fees $41/ann
HOA Y/N Y
Abv Grd Liv Area 2,826
Originating Board BRIGHT
Year Built 2006
Annual Tax Amount $1,939
Tax Year 2023
Lot Size 1.000 Acres
Acres 1.0
Lot Dimensions 0.00 x 0.00
Property Description
Welcome to Point Farm! Situated on approximately 1 +/- acre of land with views Vines Creek in Point Farm is this exceptionally well cared for contemporary style home. The interior features a large great room with gas fireplace, hardwood floors and plantation shutters on the windows. The dining area immediately beyond the great room is spacious enough for gatherings. Off of the dining room are french doors leading to the side deck. The fully equipped kitchen includes all appliances, solid surface countertops and custom tile backsplash. The 1st floor primary suite includes not one, but two bathrooms. One bathroom includes a vanity, shower and commode and the 2nd bathroom includes a vanity, large soaking tub and commode. There is also a walk-in closet in the primary suite. On the 2nd floor of the home you will find a spacious loft filled with abundant natural light from the many windows and french doors. The loft is open to the great room below and features a vaulted ceiling above with a unique cupola filled with windows allowing natural light to fill the spaces below. There are 2 nicely sized secondary as well as a full bathroom on the 2nd floor along with a bonus room that has rough plumbing for an additional bathroom. The home includes numerous balconies where you can sit and enjoy all of the beautiful surroundings. Outside there is a heated in ground salt water pool with pavers surrounding. The pool was installed in 2010 with a new salt water generator installed in 2022. There is also a screen porch and patio on the rear of the home expanding the living and entertaining spaces this home offers. Recent updates include a new HVAC system that was installed in 2021 and Leaf Filter gutter protection system installed in 2022 includes a lifetime warranty. Welcome home to Point Farm!
Location
State DE
County Sussex
Area Dagsboro Hundred (31005)
Zoning AR-1
Rooms
Main Level Bedrooms 1
Interior
Interior Features Ceiling Fan(s), Crown Moldings, Dining Area, Floor Plan - Open, Primary Bath(s), Recessed Lighting, Upgraded Countertops, Walk-in Closet(s), Window Treatments, Wood Floors
Hot Water Electric
Heating Heat Pump(s)
Cooling Central A/C
Flooring Carpet, Ceramic Tile, Hardwood
Fireplaces Number 1
Fireplaces Type Gas/Propane
Equipment Dishwasher, Dryer, Microwave, Oven/Range - Electric, Range Hood, Refrigerator, Washer, Water Heater
Fireplace Y
Window Features Insulated
Appliance Dishwasher, Dryer, Microwave, Oven/Range - Electric, Range Hood, Refrigerator, Washer, Water Heater
Heat Source None
Laundry Main Floor
Exterior
Exterior Feature Balconies- Multiple
Parking Features Garage - Front Entry
Garage Spaces 2.0
Pool In Ground
Water Access Y
Roof Type Architectural Shingle
Accessibility None
Porch Balconies- Multiple
Attached Garage 2
Total Parking Spaces 2
Garage Y
Building
Story 2
Foundation Block
Sewer Gravity Sept Fld
Water Public
Architectural Style Contemporary
Level or Stories 2
Additional Building Above Grade, Below Grade
Structure Type Dry Wall
New Construction N
Schools
School District Indian River
Others
Senior Community No
Tax ID 233-07.00-158.00
Ownership Fee Simple
SqFt Source Assessor
Special Listing Condition Standard
Read Less
Want to know what your home might be worth? Contact us for a FREE valuation!

Our team is ready to help you sell your home for the highest possible price ASAP

Bought with Allison Stine • Northrop Realty

GET MORE INFORMATION





