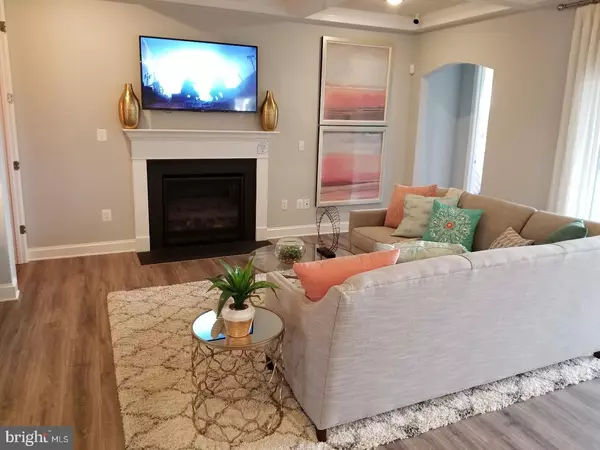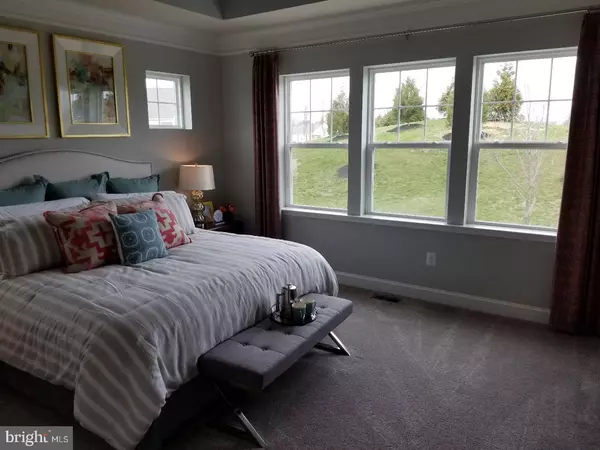$338,000
$345,490
2.2%For more information regarding the value of a property, please contact us for a free consultation.
27949 ROANOKE RAPIDS LNDG Millsboro, DE 19966
3 Beds
3 Baths
1,816 SqFt
Key Details
Sold Price $338,000
Property Type Single Family Home
Sub Type Detached
Listing Status Sold
Purchase Type For Sale
Square Footage 1,816 sqft
Price per Sqft $186
Subdivision Plantation Lakes
MLS Listing ID 1000271530
Sold Date 07/10/18
Style Ranch/Rambler
Bedrooms 3
Full Baths 3
HOA Fees $80/ann
HOA Y/N Y
Abv Grd Liv Area 1,816
Originating Board TREND
Year Built 2018
Tax Year 2018
Property Description
New construction. The Canton model is being built just for you. 3 bedrooms,3 full baths, 2 car garage with a full finished basement ,master suite on 1st floor. Large kitchen open to the main living area with a large island and includes all Stainless Steel appliances, dishwasher, and disposal. Master bath has double vanity with granite counter and large walk-in shower with bench seating and a large walk in closet . There is a covered deck in the back. Golf course, fitness center, pool, community center, playground and tennis courts are some of the amenities. Family room with a natural gas fireplace. Pictures are of a similar on site model. RESORT LIVING AT THE BEACH! >>>BUYERS' CLOSING COST AVAILABLE <<< when using Builder's Affiliates.On site salespeople represent the seller only. Taxes to be determined!
Location
State DE
County Sussex
Area Dagsboro Hundred (31005)
Zoning AR
Rooms
Other Rooms Living Room, Dining Room, Primary Bedroom, Bedroom 2, Kitchen, Family Room, Bedroom 1, Laundry, Other, Attic
Basement Full, Fully Finished
Interior
Interior Features Primary Bath(s), Butlers Pantry, Dining Area
Hot Water Natural Gas
Heating Gas, Forced Air
Cooling Central A/C
Flooring Fully Carpeted, Vinyl
Fireplaces Number 1
Equipment Oven - Self Cleaning, Dishwasher, Refrigerator, Disposal, Energy Efficient Appliances, Built-In Microwave
Fireplace Y
Window Features Energy Efficient
Appliance Oven - Self Cleaning, Dishwasher, Refrigerator, Disposal, Energy Efficient Appliances, Built-In Microwave
Heat Source Natural Gas
Laundry Main Floor
Exterior
Garage Spaces 4.0
Utilities Available Cable TV
Amenities Available Swimming Pool, Tennis Courts, Club House, Golf Course, Tot Lots/Playground
Water Access N
Roof Type Shingle
Accessibility None
Attached Garage 2
Total Parking Spaces 4
Garage Y
Building
Lot Description Front Yard, Rear Yard, SideYard(s)
Story 1
Foundation Concrete Perimeter
Sewer Public Sewer
Water Public
Architectural Style Ranch/Rambler
Level or Stories 1
Additional Building Above Grade
New Construction Y
Others
HOA Fee Include Pool(s),Common Area Maintenance,Snow Removal,Health Club
Senior Community No
Tax ID 133-16,00-1157.00
Ownership Fee Simple
Acceptable Financing Conventional, VA, FHA 203(b), USDA
Listing Terms Conventional, VA, FHA 203(b), USDA
Financing Conventional,VA,FHA 203(b),USDA
Read Less
Want to know what your home might be worth? Contact us for a FREE valuation!

Our team is ready to help you sell your home for the highest possible price ASAP

Bought with MATT BRITTINGHAM • Patterson-Schwartz-Rehoboth
GET MORE INFORMATION





