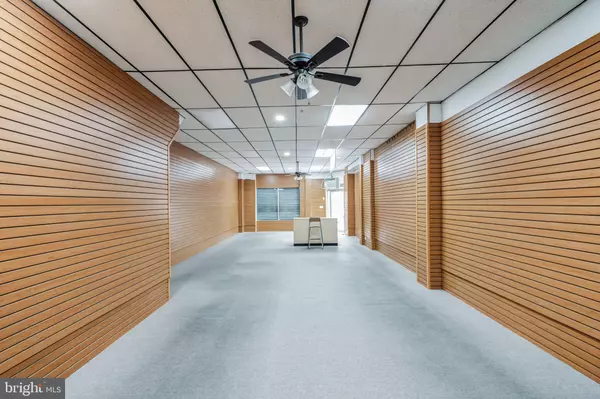$580,000
$650,000
10.8%For more information regarding the value of a property, please contact us for a free consultation.
1728 W RITNER ST Philadelphia, PA 19145
3,600 SqFt
Key Details
Sold Price $580,000
Property Type Multi-Family
Sub Type End of Row/Townhouse
Listing Status Sold
Purchase Type For Sale
Square Footage 3,600 sqft
Price per Sqft $161
Subdivision Girard Estates
MLS Listing ID PAPH2385260
Sold Date 12/04/24
Style Straight Thru
Abv Grd Liv Area 3,600
Originating Board BRIGHT
Year Built 1920
Annual Tax Amount $6,849
Tax Year 2024
Lot Size 1,300 Sqft
Acres 0.03
Lot Dimensions 20.00 x 65.00
Property Description
Corner Mixed-Use QUADPLEX in a premier Girard Estates location! Residents enjoy the convenient proximity to St. Monica's School, Girard Park, local coffee shops and eateries, and various public transporation routes. This property is move-in ready but has plenty of value-add opportunities. It features (1) first floor commercial space, (2) second floor one-bedroom units, and (1) third floor larger one-bedroom unit. The commercial space was most recently used as a retail collectibles shop and previously used as a neighborhood food market. It is comprised of a large open floor plan with high ceilings and direct access to the basement for any additional storage needs. The residential units are smartly laid out with updated kitchens and baths, ample closet space, and carpeted bedrooms. Two units use radiator heat and one unit is all-electric with baseboard heating. Each unit is separately metered for gas and electric. Residential units share coin-operated laundry on the third floor along with shared access to a potential roof deck. Projected as-is income for the building is $5,000 - $5,300/mo. and more with a few select upgrades. The future of this wonderful property is now in your hands. Owner-occupant business owners can benefit from lower rate financing! Schedule your appointment and discover the potential today.
Location
State PA
County Philadelphia
Area 19145 (19145)
Zoning RSA5
Rooms
Basement Full, Unfinished
Interior
Hot Water Natural Gas, Electric
Heating Radiator, Baseboard - Electric
Cooling Window Unit(s), Wall Unit
Flooring Carpet, Ceramic Tile
Fireplace N
Heat Source Natural Gas, Electric
Exterior
Water Access N
Accessibility None
Garage N
Building
Foundation Other, Stone
Sewer Public Sewer
Water Public
Architectural Style Straight Thru
Additional Building Above Grade, Below Grade
New Construction N
Schools
School District The School District Of Philadelphia
Others
Tax ID 871535760
Ownership Fee Simple
SqFt Source Assessor
Special Listing Condition Standard
Read Less
Want to know what your home might be worth? Contact us for a FREE valuation!

Our team is ready to help you sell your home for the highest possible price ASAP

Bought with Jien Fung • Mercury Real Estate Group

GET MORE INFORMATION





