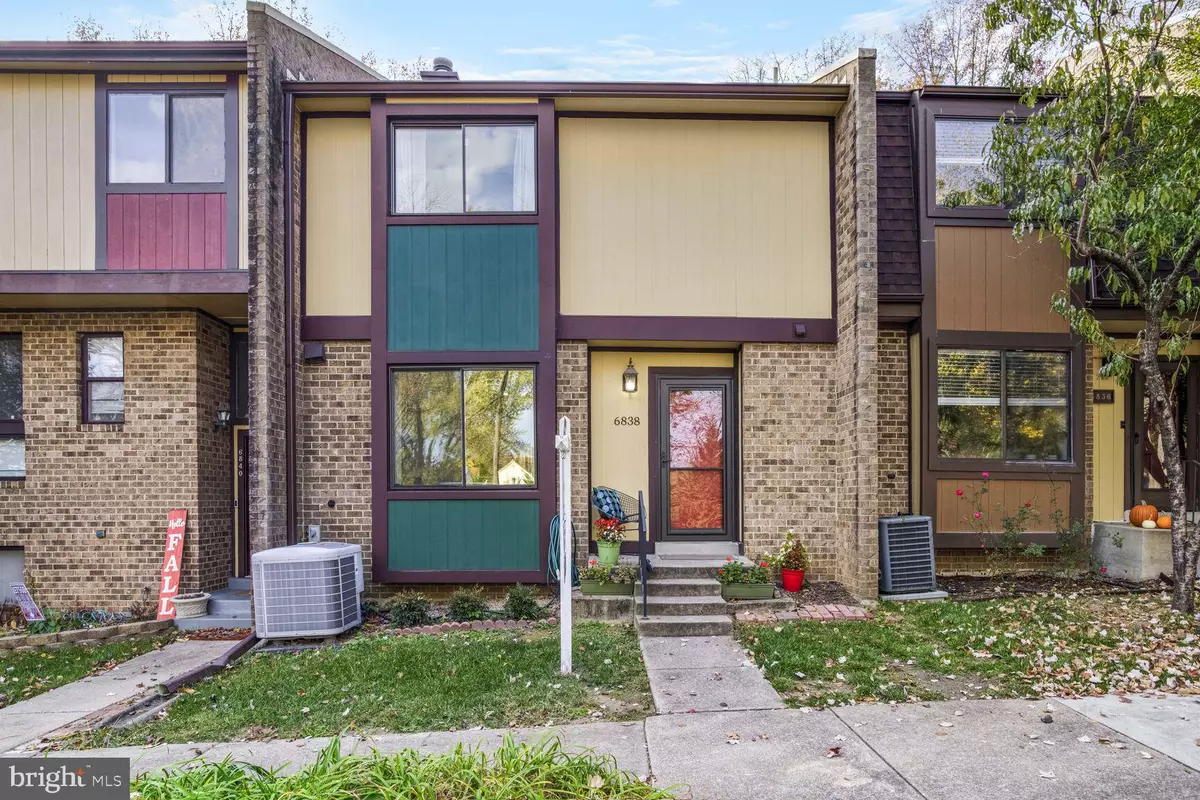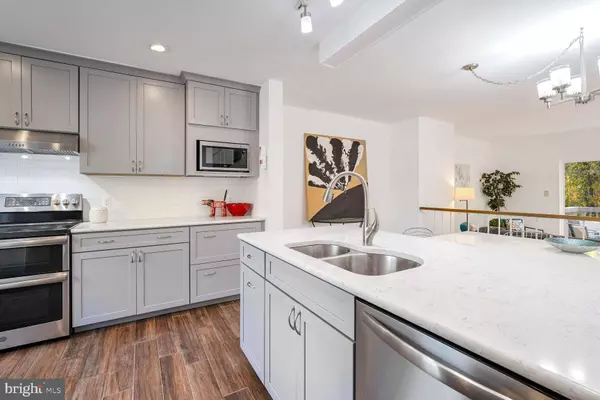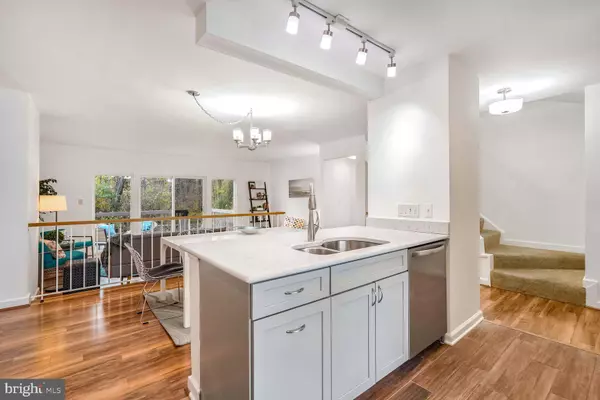$555,000
$549,000
1.1%For more information regarding the value of a property, please contact us for a free consultation.
6838 DEER RUN DR Alexandria, VA 22306
3 Beds
4 Baths
1,400 SqFt
Key Details
Sold Price $555,000
Property Type Townhouse
Sub Type Interior Row/Townhouse
Listing Status Sold
Purchase Type For Sale
Square Footage 1,400 sqft
Price per Sqft $396
Subdivision Deer Run Crossing
MLS Listing ID VAFX2209624
Sold Date 12/06/24
Style Contemporary
Bedrooms 3
Full Baths 2
Half Baths 2
HOA Fees $101/mo
HOA Y/N Y
Abv Grd Liv Area 1,400
Originating Board BRIGHT
Year Built 1980
Annual Tax Amount $5,651
Tax Year 2024
Lot Size 1,505 Sqft
Acres 0.03
Property Description
A hidden gem of a townhouses in the Deer Run Crossing neighborhoods. 3-level townhouse with 3 bedrooms 2 full baths 2 half baths with a full finished basement with a private patio that backs to woods. Renovated sunny eat-in kitchen features custom cabinetry, stainless appliances, and modern Silestone countertops. The main level has the perfect open concept for entertaining friends and family! A wall of windows plus a sliding door that let in tons of natural light from the back deck with stairs leading to the lower private patio for more gathering space. Three bedrooms upstairs with 2 full baths. Fully finished basement with a built- in bar, fireplace, and a powder room. Updated features included floors 2015, roof, sliding doors 2016, renovated kitchen and appliances 2019, new windows 2021, new front door 2022, new siding 2022. Plus 2 assigned parking spaces. Close proximity to recreation, retail stores, restaurants, Wegmans, Movie Theater, and playing fields.
Location
State VA
County Fairfax
Zoning 150
Rooms
Basement Daylight, Partial, Front Entrance, Windows, Interior Access
Main Level Bedrooms 3
Interior
Hot Water Electric
Heating Heat Pump(s)
Cooling Central A/C
Fireplaces Number 1
Fireplace Y
Heat Source Electric
Exterior
Garage Spaces 2.0
Fence Fully, Wood
Water Access N
Accessibility None
Total Parking Spaces 2
Garage N
Building
Story 3
Foundation Block
Sewer Public Septic, Public Sewer
Water Public
Architectural Style Contemporary
Level or Stories 3
Additional Building Above Grade, Below Grade
New Construction N
Schools
School District Fairfax County Public Schools
Others
Senior Community No
Tax ID 0921 12 0020
Ownership Fee Simple
SqFt Source Assessor
Special Listing Condition Standard
Read Less
Want to know what your home might be worth? Contact us for a FREE valuation!

Our team is ready to help you sell your home for the highest possible price ASAP

Bought with Jason Quimby • KW Metro Center

GET MORE INFORMATION





