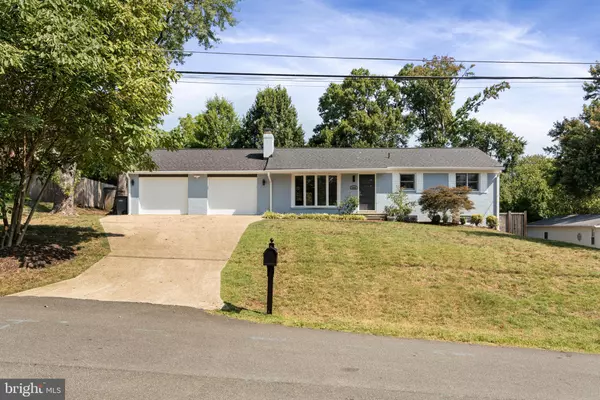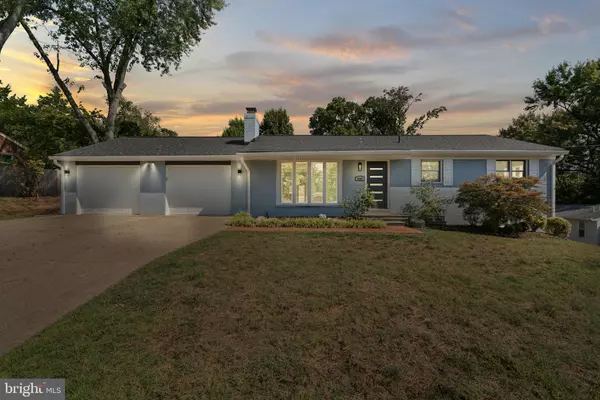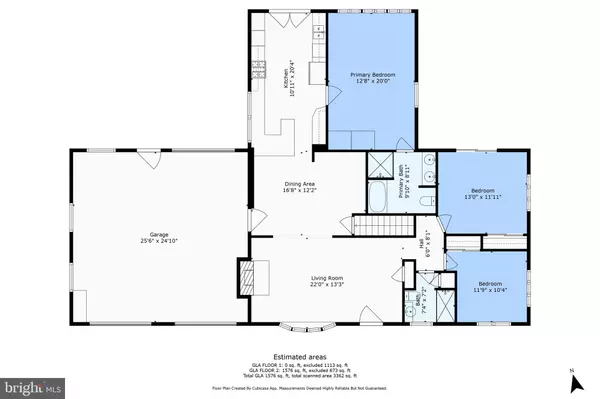$795,000
$795,000
For more information regarding the value of a property, please contact us for a free consultation.
3404 SUNNY VIEW DR Alexandria, VA 22309
3 Beds
2 Baths
2,585 SqFt
Key Details
Sold Price $795,000
Property Type Single Family Home
Sub Type Detached
Listing Status Sold
Purchase Type For Sale
Square Footage 2,585 sqft
Price per Sqft $307
Subdivision Sunny View
MLS Listing ID VAFX2198926
Sold Date 12/06/24
Style Ranch/Rambler
Bedrooms 3
Full Baths 2
HOA Y/N N
Abv Grd Liv Area 1,576
Originating Board BRIGHT
Year Built 1957
Annual Tax Amount $8,846
Tax Year 2024
Lot Size 0.351 Acres
Acres 0.35
Property Description
$35,000 price improvement -- a great price for a great place! Here's what you get: a single family home with nearly one level living PLUS a second equally large finished living space for total living square footage over 3300 SF! TWO car garage (most of the properties around this home have one car garages, carports, or none)! A beautiful, private pool surrounded by lush landscaping and privacy fence, mature trees. Beautifully repainted and updated with new light fixtures, updated roof, updated appliances, lovely bathroom updates, newer HVAC, newer windows. There's a playset in the lawn side of the back yard for families with kids or owners whose visitors have kids! One of the bedrooms leads out to the backyard with a sliding glass door to a private deck with built in bench seating and this room would serve as a perfect office at home or fitness room for a lovely indoor/outdoor change of scenery: enjoy the comfort of your own home office or gym. You can get to the city (DC) in short time by bus, metro, car, or whatever transportation works for you or explore Old Town Alexandria and its lovely attractions. This home provides elegance, comfort, modern and traditional features, luxurious touches throughout the home, and lots of natural and LED light in every room. A well-maintained woodburning fireplace is the classic touch many people enjoy. Floor-to-ceiling casement windows, French doors, skylights, and convenient indoor-outdoor flow make this a great place to enjoy nature from the cover of inside or the splendor of the great outdoors. Ceramic tile and wood floors with fresh new look make this home Move-in READY!
Location
State VA
County Fairfax
Zoning 130
Rooms
Other Rooms Living Room, Dining Room, Primary Bedroom, Bedroom 2, Bedroom 3, Kitchen, Laundry, Recreation Room, Utility Room, Bathroom 2, Bonus Room, Primary Bathroom
Basement Daylight, Partial, Fully Finished, Full, Interior Access
Main Level Bedrooms 3
Interior
Interior Features Attic, Attic/House Fan, Built-Ins, Cedar Closet(s), Ceiling Fan(s), Chair Railings, Combination Kitchen/Dining, Crown Moldings, Entry Level Bedroom, Floor Plan - Traditional, Kitchen - Gourmet, Pantry, Primary Bath(s), Recessed Lighting, Skylight(s), Bathroom - Soaking Tub, Bathroom - Stall Shower, Wood Floors
Hot Water Electric
Heating Central
Cooling Ceiling Fan(s), Central A/C, Attic Fan, Programmable Thermostat
Flooring Ceramic Tile, Hardwood, Stone, Solid Hardwood
Fireplaces Number 1
Fireplaces Type Brick, Wood
Equipment Cooktop - Down Draft, Dishwasher, Disposal, Dryer - Electric, Exhaust Fan, Icemaker, Oven - Double, Oven - Wall, Oven/Range - Electric, Range Hood, Refrigerator, Stainless Steel Appliances, Washer, Water Dispenser
Fireplace Y
Window Features Skylights
Appliance Cooktop - Down Draft, Dishwasher, Disposal, Dryer - Electric, Exhaust Fan, Icemaker, Oven - Double, Oven - Wall, Oven/Range - Electric, Range Hood, Refrigerator, Stainless Steel Appliances, Washer, Water Dispenser
Heat Source Oil
Laundry Basement, Dryer In Unit, Washer In Unit
Exterior
Exterior Feature Patio(s), Deck(s)
Parking Features Additional Storage Area, Garage - Front Entry, Garage Door Opener, Inside Access, Oversized, Other
Garage Spaces 5.0
Fence Rear, Fully, Privacy, Vinyl, Wood
Pool In Ground, Fenced, Heated
Utilities Available Propane
Water Access N
View Garden/Lawn, Street
Roof Type Architectural Shingle
Accessibility Level Entry - Main
Porch Patio(s), Deck(s)
Attached Garage 2
Total Parking Spaces 5
Garage Y
Building
Lot Description Front Yard, Landscaping, Poolside, Rear Yard, SideYard(s), Trees/Wooded, Vegetation Planting
Story 2
Foundation Slab
Sewer Public Sewer
Water Public
Architectural Style Ranch/Rambler
Level or Stories 2
Additional Building Above Grade, Below Grade
Structure Type Dry Wall
New Construction N
Schools
Elementary Schools Riverside
Middle Schools Whitman
High Schools Mount Vernon
School District Fairfax County Public Schools
Others
Senior Community No
Tax ID 1014 16 0003A
Ownership Fee Simple
SqFt Source Assessor
Security Features Carbon Monoxide Detector(s),Smoke Detector,Security System
Acceptable Financing Cash, Conventional, FHA, VA
Listing Terms Cash, Conventional, FHA, VA
Financing Cash,Conventional,FHA,VA
Special Listing Condition Standard
Read Less
Want to know what your home might be worth? Contact us for a FREE valuation!

Our team is ready to help you sell your home for the highest possible price ASAP

Bought with Jordan Beck • Compass

GET MORE INFORMATION





