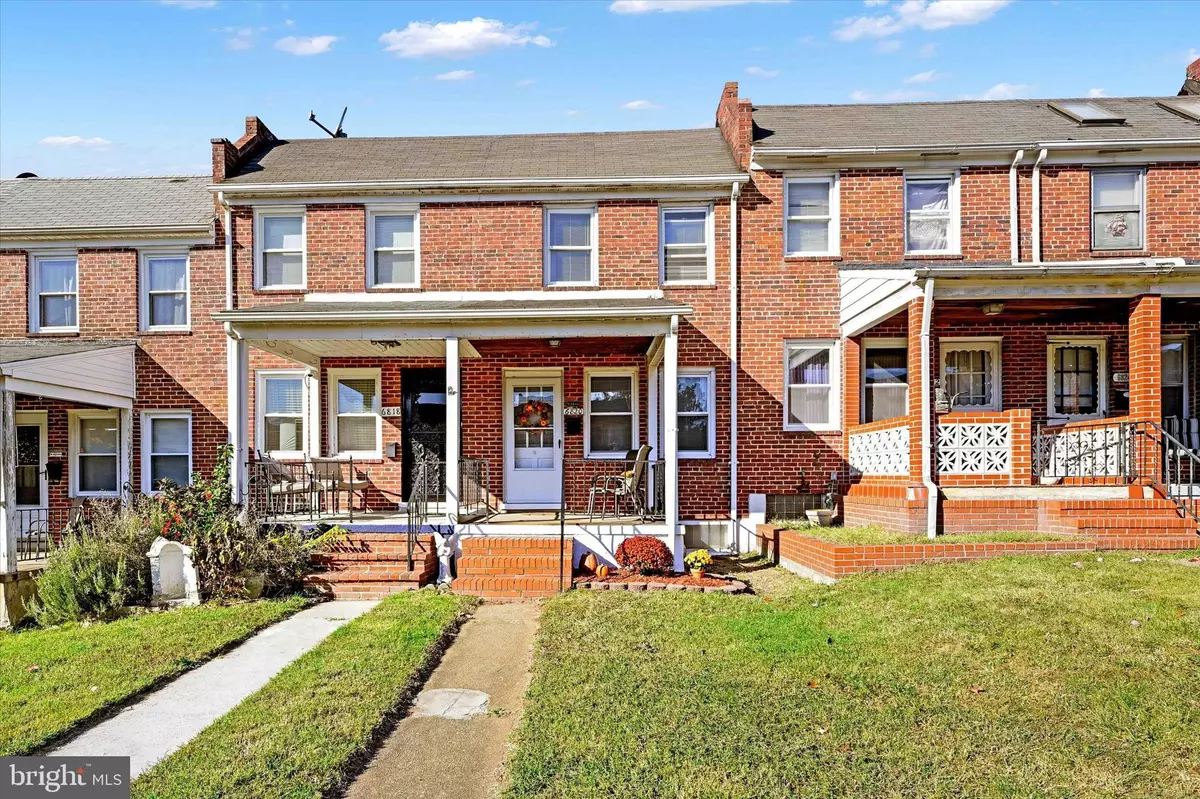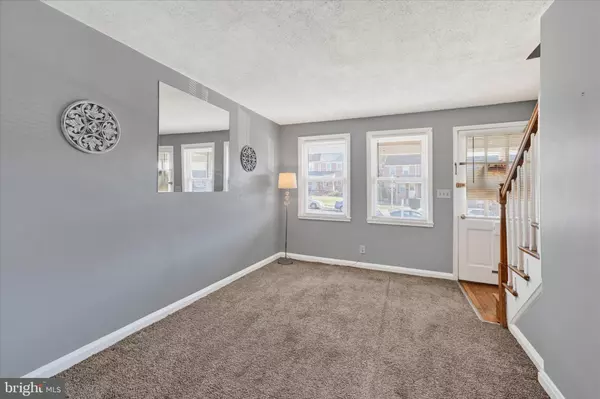$170,000
$175,000
2.9%For more information regarding the value of a property, please contact us for a free consultation.
6820 EASTBROOK AVE Baltimore, MD 21224
2 Beds
1 Bath
784 SqFt
Key Details
Sold Price $170,000
Property Type Townhouse
Sub Type Interior Row/Townhouse
Listing Status Sold
Purchase Type For Sale
Square Footage 784 sqft
Price per Sqft $216
Subdivision Eastwood
MLS Listing ID MDBA2145094
Sold Date 12/06/24
Style Traditional
Bedrooms 2
Full Baths 1
HOA Y/N N
Abv Grd Liv Area 784
Originating Board BRIGHT
Year Built 1952
Annual Tax Amount $2,321
Tax Year 2024
Property Description
Welcome to 6820 Eastbrook! You'll first notice the fresh landscaping done in front of the porch next to the well kept brick stairs. Enter through the foyer to find newer carpet in the living and separate dining room areas and also stairs to the second level. Kitchen includes ceramic tile floors, oak cabinets, laminate counter tops, a newer stainless steel oven, and entrance to backyard. The second level features two oversized carpeted bedrooms both with ceiling fans. The full bathroom has tile floor, updated vanity and toilet. The unfinished basement is waiting for your final touches but the walls and floor have recently been painted! It also includes a brick accent wall, entrance from rear yard and rough-in for a bath if desired. Fresh paint on walls and ceilings throughout. Don't forget the brand new washing machine! Close to parks, shops, and easy access to I95! Schedule your private tour today!
Location
State MD
County Baltimore City
Zoning R-7
Rooms
Other Rooms Living Room, Dining Room, Bedroom 2, Kitchen, Basement, Bedroom 1, Laundry, Full Bath
Basement Unfinished, Connecting Stairway, Outside Entrance, Rear Entrance, Rough Bath Plumb
Interior
Interior Features Bathroom - Tub Shower, Built-Ins, Carpet, Ceiling Fan(s), Dining Area, Floor Plan - Traditional, Skylight(s)
Hot Water Natural Gas
Heating Forced Air
Cooling Ceiling Fan(s), Central A/C
Flooring Carpet, Ceramic Tile, Hardwood
Equipment Dryer, Disposal, Refrigerator, Stove, Stainless Steel Appliances, Washer, Water Heater
Furnishings No
Fireplace N
Appliance Dryer, Disposal, Refrigerator, Stove, Stainless Steel Appliances, Washer, Water Heater
Heat Source Natural Gas
Exterior
Exterior Feature Porch(es)
Fence Chain Link
Utilities Available Cable TV Available, Electric Available, Natural Gas Available, Phone Available, Sewer Available, Water Available
Water Access N
Accessibility Other
Porch Porch(es)
Garage N
Building
Story 2
Foundation Concrete Perimeter
Sewer Public Sewer
Water Public
Architectural Style Traditional
Level or Stories 2
Additional Building Above Grade, Below Grade
New Construction N
Schools
School District Baltimore City Public Schools
Others
Senior Community No
Tax ID 0326176352 011
Ownership Fee Simple
SqFt Source Estimated
Horse Property N
Special Listing Condition Standard
Read Less
Want to know what your home might be worth? Contact us for a FREE valuation!

Our team is ready to help you sell your home for the highest possible price ASAP

Bought with Jay Jalalian • Advance Realty, Inc.

GET MORE INFORMATION





