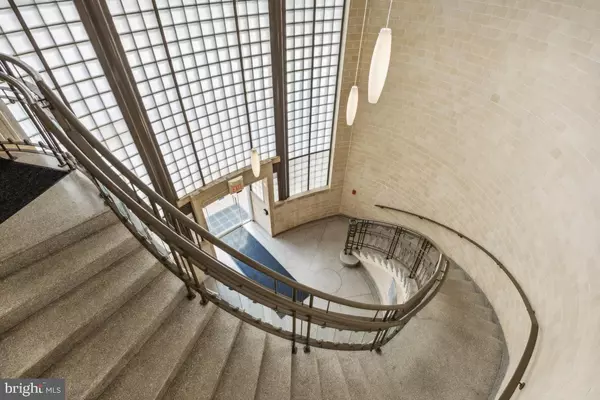$327,990
$329,990
0.6%For more information regarding the value of a property, please contact us for a free consultation.
1201 E WEST HWY #244 Silver Spring, MD 20910
1 Bed
1 Bath
819 SqFt
Key Details
Sold Price $327,990
Property Type Condo
Sub Type Condo/Co-op
Listing Status Sold
Purchase Type For Sale
Square Footage 819 sqft
Price per Sqft $400
Subdivision Silverton Codm
MLS Listing ID MDMC2145246
Sold Date 12/06/24
Style Contemporary
Bedrooms 1
Full Baths 1
Condo Fees $459/mo
HOA Y/N N
Abv Grd Liv Area 819
Originating Board BRIGHT
Year Built 2006
Annual Tax Amount $3,673
Tax Year 2024
Property Description
* HUGE PRICE IMPROVEMENT * Move in ready. Steps from metro & shopping. Welcome home to this amazing unit at the Silverton! Featuring open concept living at its best! 1 bedroom, 1 bathroom, hardwood floors in the living room and dining room, granite countertops, NEW stainless steel appliances and a private balcony. The entry foyer and kitchen feature new laminate flooring. The kitchen features a new stove, new microwave and new refrigerator, ample cabinet space and a pantry. The bedroom features new carpet and has a huge walk in closet with built in custom shelving. Washer/dryer in unit. the bathroom features new flooring! Updated lighting fixtures / ceiling fans. Fresh paint. Garage parking space included. Lots of natural sunlight. Building amenities features a community room, exercise room, dog run and outdoor pool. Awesome location just blocks to Acorn Park, metro (RED LINE) shopping and restaurants in downtown Silver Spring, Whole Foods, Starbucks Coffee, Copper Canyon, District taco, Mama Lucia and many more. Close to Sligo Creek Parkway. Easy commute into DC, NoVA or Baltimore. Walk Score 93, Transit Score 100, Bike Score 82.
Location
State MD
County Montgomery
Zoning CBD2
Rooms
Other Rooms Living Room, Kitchen, Foyer, Bedroom 1, Bathroom 1
Main Level Bedrooms 1
Interior
Interior Features Carpet, Ceiling Fan(s), Combination Dining/Living, Floor Plan - Open, Pantry, Walk-in Closet(s), Window Treatments
Hot Water Electric
Heating Forced Air
Cooling Ceiling Fan(s), Central A/C
Flooring Carpet, Luxury Vinyl Plank
Equipment Built-In Microwave, Dishwasher, Disposal, Dryer, Refrigerator, Stainless Steel Appliances, Stove, Washer, Water Heater
Furnishings No
Fireplace N
Appliance Built-In Microwave, Dishwasher, Disposal, Dryer, Refrigerator, Stainless Steel Appliances, Stove, Washer, Water Heater
Heat Source Electric
Laundry Dryer In Unit, Washer In Unit
Exterior
Parking Features Covered Parking
Garage Spaces 1.0
Parking On Site 1
Amenities Available Common Grounds, Community Center, Elevator, Fitness Center, Party Room, Pool - Outdoor
Water Access N
Accessibility Elevator
Attached Garage 1
Total Parking Spaces 1
Garage Y
Building
Story 1
Unit Features Garden 1 - 4 Floors
Sewer Public Sewer
Water Public
Architectural Style Contemporary
Level or Stories 1
Additional Building Above Grade, Below Grade
Structure Type 9'+ Ceilings
New Construction N
Schools
School District Montgomery County Public Schools
Others
Pets Allowed Y
HOA Fee Include All Ground Fee,Common Area Maintenance,Ext Bldg Maint,Insurance,Management,Pool(s),Reserve Funds
Senior Community No
Tax ID 161303538964
Ownership Condominium
Security Features Main Entrance Lock
Acceptable Financing Cash, Conventional, FHA, VA
Horse Property N
Listing Terms Cash, Conventional, FHA, VA
Financing Cash,Conventional,FHA,VA
Special Listing Condition Standard
Pets Allowed Number Limit
Read Less
Want to know what your home might be worth? Contact us for a FREE valuation!

Our team is ready to help you sell your home for the highest possible price ASAP

Bought with Kevin W Savercool • Long & Foster Real Estate, Inc.

GET MORE INFORMATION





