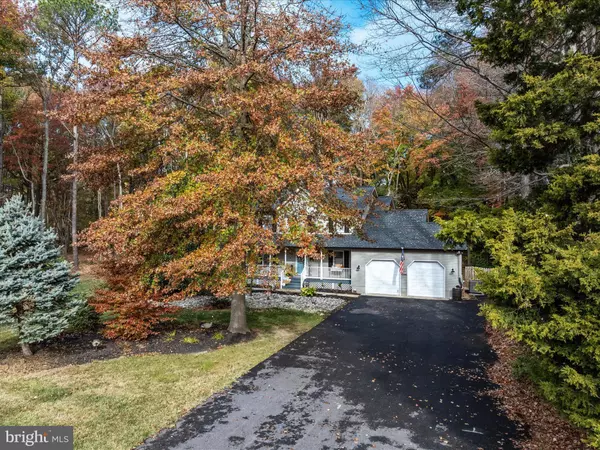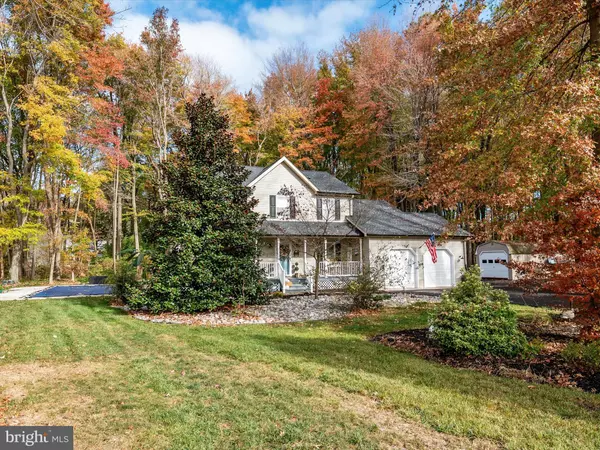$640,000
$629,000
1.7%For more information regarding the value of a property, please contact us for a free consultation.
104 SUNSET DR Chester, MD 21619
4 Beds
3 Baths
2,096 SqFt
Key Details
Sold Price $640,000
Property Type Single Family Home
Sub Type Detached
Listing Status Sold
Purchase Type For Sale
Square Footage 2,096 sqft
Price per Sqft $305
Subdivision None Available
MLS Listing ID MDQA2011620
Sold Date 12/06/24
Style Colonial
Bedrooms 4
Full Baths 2
Half Baths 1
HOA Y/N N
Abv Grd Liv Area 2,096
Originating Board BRIGHT
Year Built 1993
Annual Tax Amount $4,942
Tax Year 2024
Lot Size 2.540 Acres
Acres 2.54
Property Description
Dreaming of a home with all the upgrades? This property has it all, including a deeded boat slip! The primary suite features a gigantic walk-in closet—spacious enough to be mistaken for an additional bedroom. Outdoors, enjoy a stunning in-ground pool (installed 2023) with a sun shelf, lighting, and a large concrete patio (installed in 2023), plus a path leading to the boat slip. Entertainers will love the fire pit and seating area, while pet owners enjoy a fenced space off the screened-in porch. Inside, find fresh paint (2022), new LVP flooring, updated lighting, a gas fireplace, and ceiling fans in every room. Recent upgrades include the roof (2021), driveway (2022), appliances (2023), and powered sheds for extra storage. This home is fully move-in ready with thoughtful touches throughout!
Location
State MD
County Queen Annes
Zoning NC-20
Interior
Interior Features Carpet, Ceiling Fan(s), Family Room Off Kitchen, Kitchen - Eat-In, Kitchen - Table Space, Walk-in Closet(s), Wood Floors
Hot Water Electric, Propane
Heating Heat Pump(s)
Cooling Ceiling Fan(s), Central A/C
Fireplace N
Heat Source Electric
Exterior
Exterior Feature Porch(es), Enclosed, Patio(s), Screened
Parking Features Garage - Front Entry, Garage Door Opener, Inside Access
Garage Spaces 8.0
Pool Vinyl
Water Access Y
Water Access Desc Boat - Powered,Canoe/Kayak,Fishing Allowed,Waterski/Wakeboard
Roof Type Architectural Shingle
Accessibility None
Porch Porch(es), Enclosed, Patio(s), Screened
Attached Garage 2
Total Parking Spaces 8
Garage Y
Building
Lot Description Other
Story 2
Foundation Crawl Space
Sewer Private Septic Tank
Water Well
Architectural Style Colonial
Level or Stories 2
Additional Building Above Grade, Below Grade
New Construction N
Schools
School District Queen Anne'S County Public Schools
Others
Senior Community No
Tax ID 1804100115
Ownership Fee Simple
SqFt Source Assessor
Special Listing Condition Standard
Read Less
Want to know what your home might be worth? Contact us for a FREE valuation!

Our team is ready to help you sell your home for the highest possible price ASAP

Bought with Pamela B Ackermann • RE/MAX Executive

GET MORE INFORMATION





