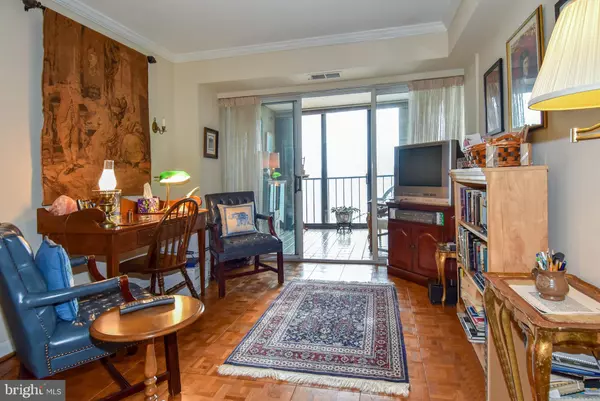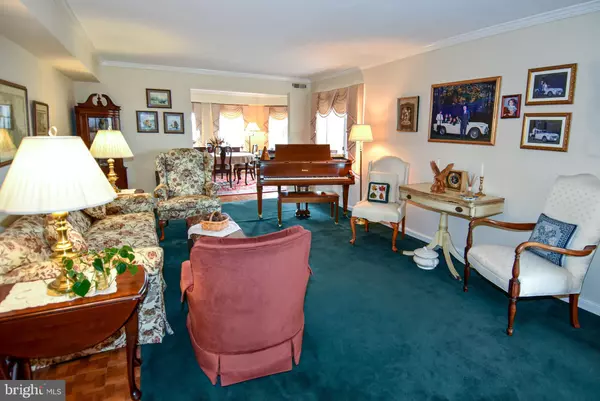$950,000
$889,000
6.9%For more information regarding the value of a property, please contact us for a free consultation.
1250 S WASHINGTON ST #402 Alexandria, VA 22314
2 Beds
3 Baths
1,739 SqFt
Key Details
Sold Price $950,000
Property Type Condo
Sub Type Condo/Co-op
Listing Status Sold
Purchase Type For Sale
Square Footage 1,739 sqft
Price per Sqft $546
Subdivision Porto Vecchio
MLS Listing ID VAAX2038870
Sold Date 12/06/24
Style Unit/Flat
Bedrooms 2
Full Baths 2
Half Baths 1
Condo Fees $1,643/mo
HOA Y/N N
Abv Grd Liv Area 1,739
Originating Board BRIGHT
Year Built 1983
Annual Tax Amount $9,164
Tax Year 2024
Property Description
Welcome to the epitome of waterfront elegance at Porto Vecchio with this meticulously maintained two-bedroom, library home, spanning over 1800 sq.ft. Designed to fulfill your desires for space and grace, this residence boasts a marble floor entry that unfolds into a generously sized living area and a distinctive, octagonal dining room. Enjoy the the panoramic views of the Potomac, lush formal gardens, and the cityscape that provide both breathtaking sunrises and tranquil sunsets, complemented by cross ventilation for those who adore fresh air . Built in cabinetry in the living room and kitchen will be a plus! Relax on the terrace with your morning coffee or in the cozy the breakfast nook, each offering serene views. Two ensuite bedrooms, super closets/storage, a powder room and laundry complete the layout in this home.
Porto Vecchio offers a convenient one level resort style living in a vibrant, welcoming community. One garage space, #172, and additional storage conveys. You will enjoy many opportunities for socializing, 24-hour desk, limo service, beautiful party rooms, upgraded exercise facilities, pool, tennis, kayak dock plus excellent security. You'll just never want to leave! Professional on site management and friendly staff.
Location
State VA
County Alexandria City
Zoning RC
Rooms
Other Rooms Library
Main Level Bedrooms 2
Interior
Interior Features Breakfast Area, Built-Ins, Carpet, Dining Area, Floor Plan - Traditional, Formal/Separate Dining Room, Kitchen - Eat-In, Wood Floors
Hot Water Natural Gas
Heating Heat Pump(s)
Cooling Central A/C, Heat Pump(s)
Flooring Wood, Carpet
Equipment Built-In Microwave, Cooktop, Dishwasher, Disposal, Dryer, Oven - Wall, Refrigerator, Washer
Fireplace N
Appliance Built-In Microwave, Cooktop, Dishwasher, Disposal, Dryer, Oven - Wall, Refrigerator, Washer
Heat Source Electric
Laundry Dryer In Unit, Washer In Unit
Exterior
Exterior Feature Terrace
Parking Features Garage - Side Entry, Garage Door Opener
Garage Spaces 1.0
Amenities Available Elevator, Party Room, Pier/Dock, Pool - Outdoor, Sauna, Security, Storage Bin, Tennis Courts, Transportation Service, Exercise Room
Waterfront Description Private Dock Site
Water Access Y
Water Access Desc Private Access
View River, City
Accessibility No Stairs, Elevator
Porch Terrace
Attached Garage 1
Total Parking Spaces 1
Garage Y
Building
Story 1
Unit Features Mid-Rise 5 - 8 Floors
Sewer Public Sewer
Water Public
Architectural Style Unit/Flat
Level or Stories 1
Additional Building Above Grade, Below Grade
New Construction N
Schools
School District Alexandria City Public Schools
Others
Pets Allowed Y
HOA Fee Include Common Area Maintenance,Ext Bldg Maint,Gas,Management,Pool(s),Pier/Dock Maintenance,Sewer,Snow Removal,Trash,Water
Senior Community No
Tax ID 50458160
Ownership Condominium
Acceptable Financing Cash, Conventional
Listing Terms Cash, Conventional
Financing Cash,Conventional
Special Listing Condition Standard
Pets Allowed Number Limit, Size/Weight Restriction
Read Less
Want to know what your home might be worth? Contact us for a FREE valuation!

Our team is ready to help you sell your home for the highest possible price ASAP

Bought with NON MEMBER • Non Subscribing Office
GET MORE INFORMATION





