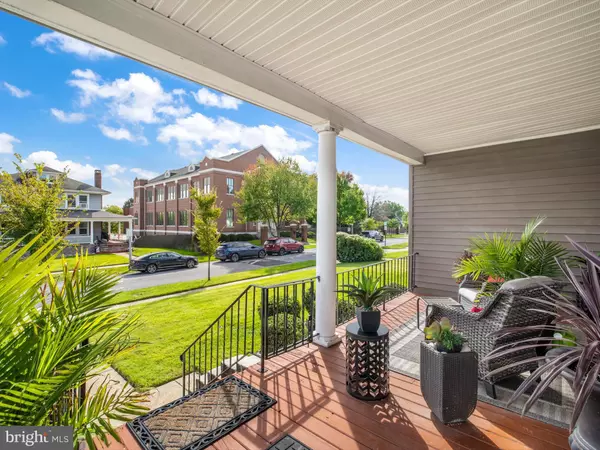$420,000
$435,000
3.4%For more information regarding the value of a property, please contact us for a free consultation.
3412 EDGEWOOD RD Baltimore, MD 21215
4 Beds
4 Baths
2,459 SqFt
Key Details
Sold Price $420,000
Property Type Single Family Home
Sub Type Detached
Listing Status Sold
Purchase Type For Sale
Square Footage 2,459 sqft
Price per Sqft $170
Subdivision Ashburton
MLS Listing ID MDBA2143516
Sold Date 12/06/24
Style Craftsman,Bungalow
Bedrooms 4
Full Baths 3
Half Baths 1
HOA Y/N N
Abv Grd Liv Area 1,992
Originating Board BRIGHT
Year Built 1930
Annual Tax Amount $4,807
Tax Year 2024
Lot Size 6,270 Sqft
Acres 0.14
Property Description
This Ashburton gem wows from curb appeal to four floors of beautifully finished living space to a backyard oasis and two car garage. Step into the grand entry that opens to the formal living room and dining area featuring gleaming hardwood floors, loads of natural light, arch doorway, and wood burning fireplace. The eat-in kitchen includes granite counters, ample storage, stainless steel appliances and gas cooking. The main level also boasts a den/office, half bath and laundry. The primary suite boasts a bay window bump out perfect for a sitting area, a walk-in closet, and an ensuite with jet soaking tub and walk-in shower. Three spacious bedrooms and another full bath with tub/shower complete the upper level. Turn the finished fourth floor into a lounge, office, bonus room, whatever your heart desires. The basement with outside access is host to the fourth bedroom, rec space and the last of three full bathrooms. Enjoy all the outdoor space on the front porch watching the day go by or in the fully fenced backyard oasis with deck, patio and yard. A two-car garage and long driveway make parking a breeze.
Location
State MD
County Baltimore City
Zoning R-3
Rooms
Basement Fully Finished, Interior Access, Outside Entrance, Side Entrance, Sump Pump, Water Proofing System
Interior
Interior Features Bathroom - Jetted Tub, Bathroom - Soaking Tub, Bathroom - Stall Shower, Bathroom - Walk-In Shower, Bathroom - Tub Shower, Carpet, Formal/Separate Dining Room, Kitchen - Eat-In, Kitchen - Table Space, Primary Bath(s), Recessed Lighting, Upgraded Countertops, Walk-in Closet(s), Wood Floors
Hot Water Natural Gas
Heating Forced Air
Cooling Central A/C
Flooring Hardwood, Ceramic Tile, Carpet, Luxury Vinyl Plank
Fireplaces Number 1
Fireplaces Type Electric
Equipment Built-In Microwave, Dishwasher, Disposal, Dryer - Front Loading, Freezer, Oven/Range - Gas, Refrigerator, Stainless Steel Appliances, Washer - Front Loading
Fireplace Y
Window Features Double Pane,Screens
Appliance Built-In Microwave, Dishwasher, Disposal, Dryer - Front Loading, Freezer, Oven/Range - Gas, Refrigerator, Stainless Steel Appliances, Washer - Front Loading
Heat Source Natural Gas
Laundry Washer In Unit, Dryer In Unit, Main Floor
Exterior
Exterior Feature Deck(s), Porch(es), Patio(s), Enclosed
Parking Features Garage - Front Entry
Garage Spaces 4.0
Fence Rear
Water Access N
Roof Type Slate
Accessibility None
Porch Deck(s), Porch(es), Patio(s), Enclosed
Total Parking Spaces 4
Garage Y
Building
Lot Description Front Yard, Rear Yard, Landscaping
Story 4
Foundation Slab
Sewer Public Sewer
Water Public
Architectural Style Craftsman, Bungalow
Level or Stories 4
Additional Building Above Grade, Below Grade
New Construction N
Schools
School District Baltimore City Public Schools
Others
Pets Allowed Y
Senior Community No
Tax ID 0315233104 013
Ownership Fee Simple
SqFt Source Assessor
Security Features Security System
Acceptable Financing Cash, Conventional, FHA, VA
Listing Terms Cash, Conventional, FHA, VA
Financing Cash,Conventional,FHA,VA
Special Listing Condition Standard
Pets Allowed No Pet Restrictions
Read Less
Want to know what your home might be worth? Contact us for a FREE valuation!

Our team is ready to help you sell your home for the highest possible price ASAP

Bought with Eboni Lee • Keller Williams Legacy

GET MORE INFORMATION





