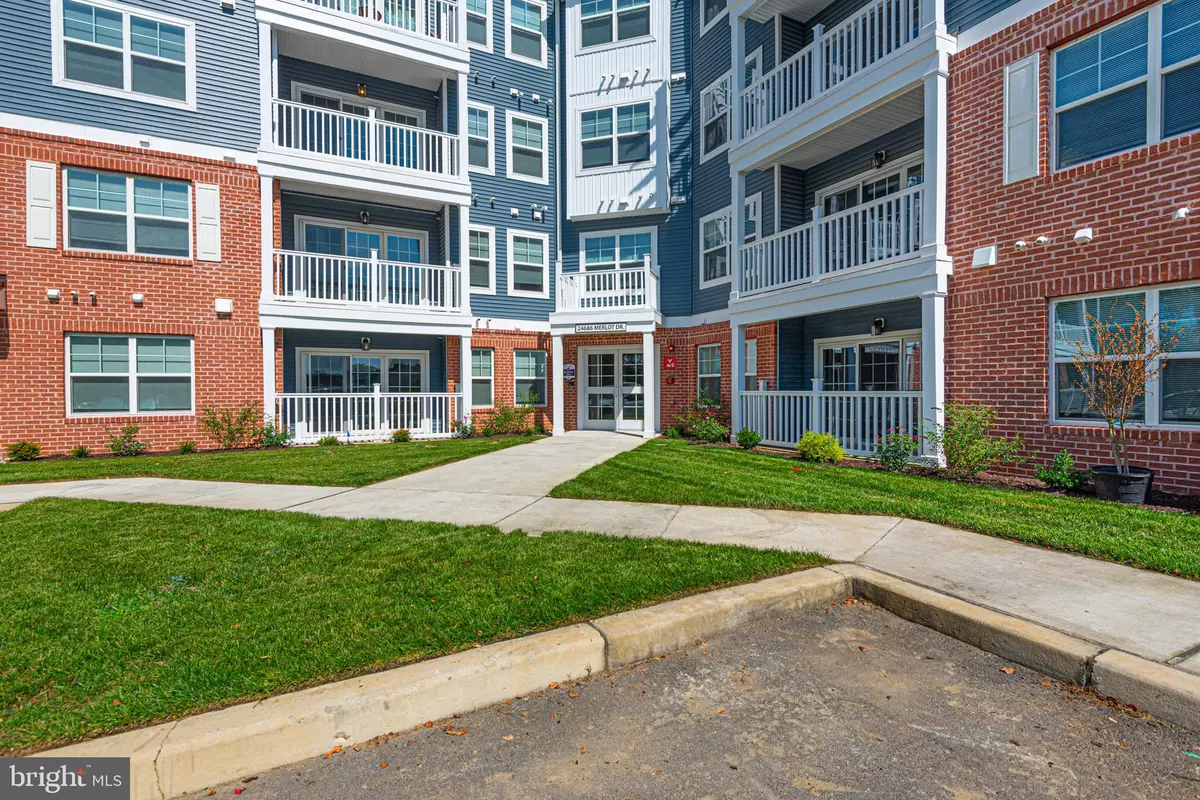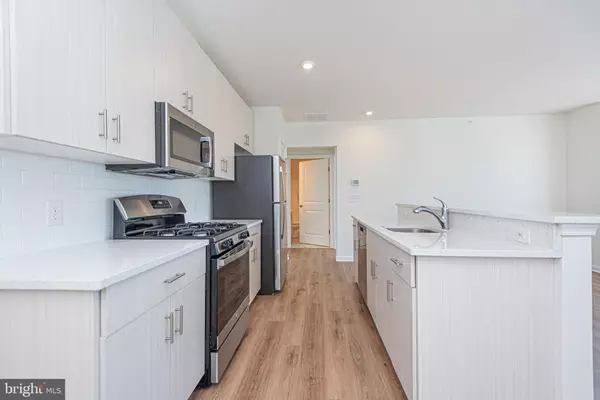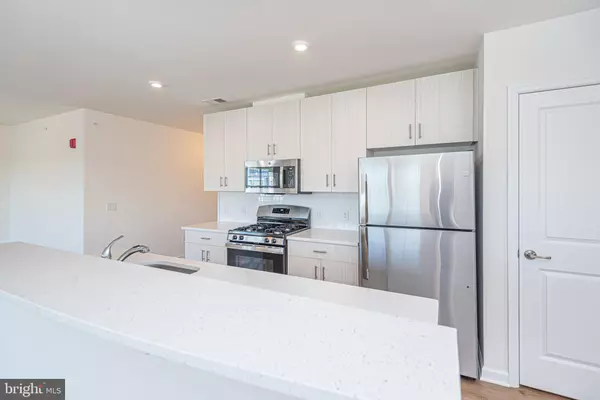$330,900
$330,900
For more information regarding the value of a property, please contact us for a free consultation.
24686 MERLOT DR #408 Lewes, DE 19958
2 Beds
2 Baths
1,247 SqFt
Key Details
Sold Price $330,900
Property Type Condo
Sub Type Condo/Co-op
Listing Status Sold
Purchase Type For Sale
Square Footage 1,247 sqft
Price per Sqft $265
Subdivision Vineyards At Nassau Valley
MLS Listing ID DESU2069454
Sold Date 12/09/24
Style Unit/Flat
Bedrooms 2
Full Baths 2
Condo Fees $174/mo
HOA Fees $22/mo
HOA Y/N Y
Abv Grd Liv Area 1,247
Originating Board BRIGHT
Land Lease Amount 293.0
Land Lease Frequency Monthly
Year Built 2024
Property Description
The Lambrusco is an end unit offering the same features as the Port, but with the addition of a separate Dining Area with windows. A combined Living Area and Kitchen offers open living for relaxing and more space for dining. A balcony off the Living Area is a great place to enjoy a glass of wine. A Large Owner’s Suite with private bath and walk-in closet is the perfect retreat. A second bedroom looks out onto the balcony and features additional picture windows for even more light. The Lambrusco is a splendid place to call home!
Location
State DE
County Sussex
Area Lewes Rehoboth Hundred (31009)
Zoning RESIDENTIAL
Rooms
Main Level Bedrooms 2
Interior
Interior Features Elevator, Floor Plan - Open, Upgraded Countertops, Kitchen - Island
Hot Water Natural Gas
Heating Forced Air
Cooling Central A/C
Heat Source Natural Gas
Exterior
Amenities Available Bike Trail, Club House, Dog Park, Elevator, Fitness Center, Jog/Walk Path, Picnic Area, Pool - Outdoor, Volleyball Courts, Water/Lake Privileges
Water Access N
Accessibility Elevator
Garage N
Building
Story 4
Unit Features Garden 1 - 4 Floors
Sewer Public Sewer
Water Public
Architectural Style Unit/Flat
Level or Stories 4
Additional Building Above Grade
New Construction Y
Schools
School District Cape Henlopen
Others
Pets Allowed Y
HOA Fee Include Common Area Maintenance,Pool(s),Management,Road Maintenance,Trash
Senior Community No
Tax ID 334-5.00-152.06
Ownership Land Lease
Acceptable Financing Conventional, Cash
Listing Terms Conventional, Cash
Financing Conventional,Cash
Special Listing Condition Standard
Pets Allowed Cats OK, Dogs OK
Read Less
Want to know what your home might be worth? Contact us for a FREE valuation!

Our team is ready to help you sell your home for the highest possible price ASAP

Bought with NON MEMBER • Non Subscribing Office

GET MORE INFORMATION





