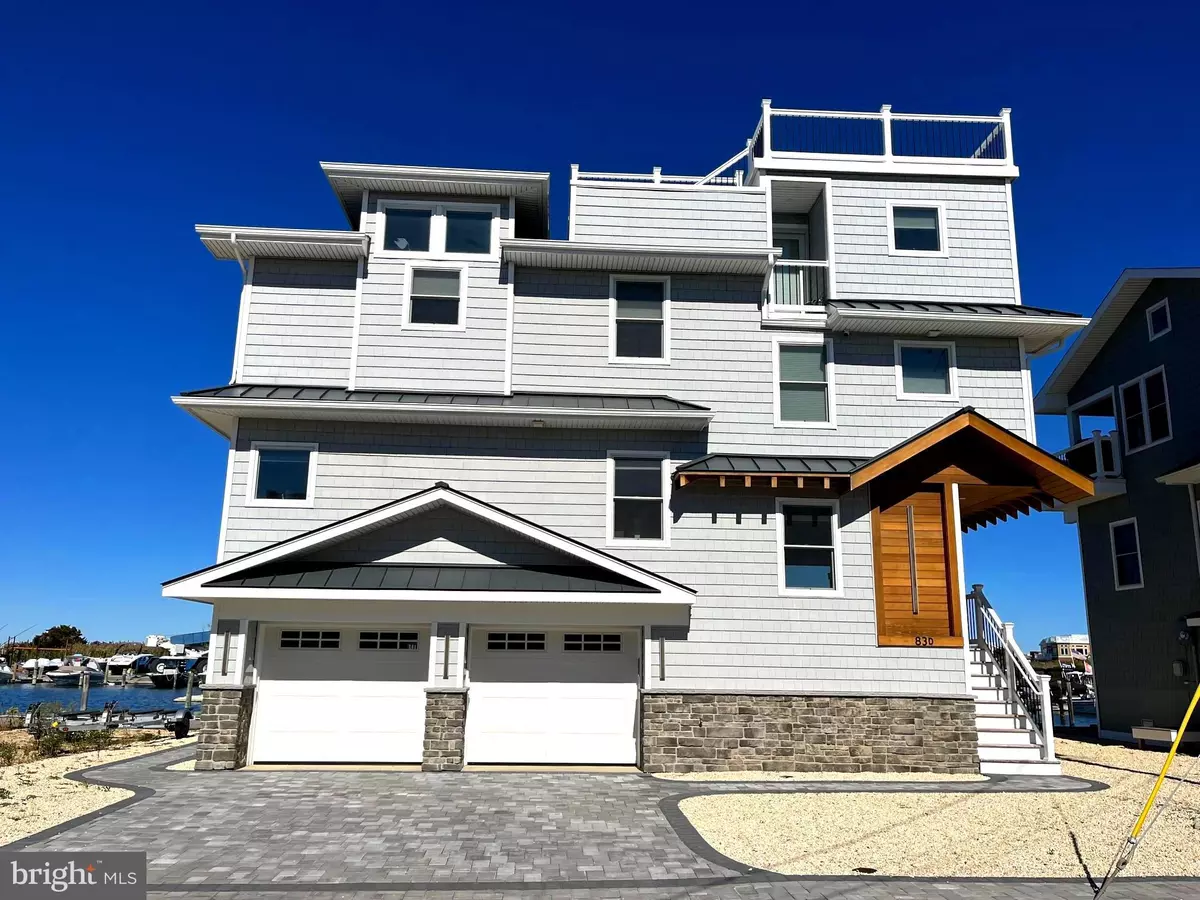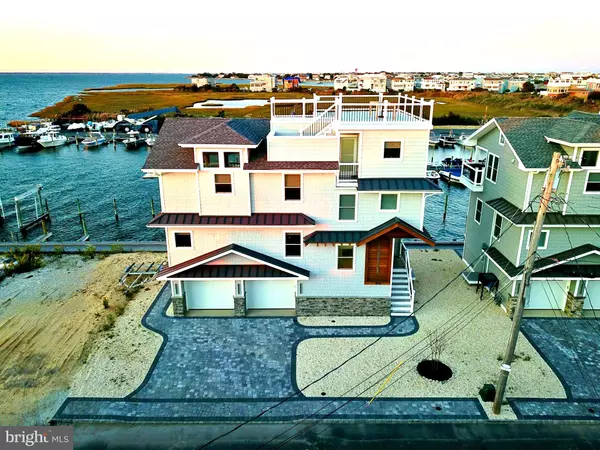$2,312,500
$2,350,000
1.6%For more information regarding the value of a property, please contact us for a free consultation.
83 W TEBCO #D Long Beach Township, NJ 08008
5 Beds
5 Baths
2,442 SqFt
Key Details
Sold Price $2,312,500
Property Type Single Family Home
Sub Type Detached
Listing Status Sold
Purchase Type For Sale
Square Footage 2,442 sqft
Price per Sqft $946
Subdivision None Available
MLS Listing ID NJOC2029414
Sold Date 12/09/24
Style Coastal,Contemporary
Bedrooms 5
Full Baths 4
Half Baths 1
HOA Fees $50/ann
HOA Y/N Y
Abv Grd Liv Area 2,442
Originating Board BRIGHT
Year Built 2022
Annual Tax Amount $12,859
Tax Year 2021
Lot Size 3,068 Sqft
Acres 0.07
Property Description
Welcome to 83 Tebco Terrace, Unit D, in Sunset Point, Holgate's luxury waterfront development. One of 5 custom homes built on the Marina with endless breathtaking bay views from every room, terrace and the huge rooftop deck. This particular home is absolutely amazing. It is drop dead gorgeous and everything is included. Bring your boat, Wave runners and a toothbrush. The seller has added all the creature comforts to this 2442 sq. ft home and is passing along an amazing LBI Gem. 5 bedrooms, 4.5 bathrooms, Great Rm and a first floor living room, 2 private bedroom suites in this smart, functional layout. Fabulous kitchen with giant island and high-end Chef worthy appliances. With 59 feet of water frontage and 4 boat slips that are fully equipped with water and electric, the views from the bayside decks and oversized rooftop are unmatched. Enjoy the advantages of a Bayfront home with the protection of a breakwater, just a short walk from the beach. 6-stop double-sided elevator. HOA fee is $599.77/year. Homeowners are responsible for flood and homeowners' insurance. Notable inclusions are all the furnishing, Tvs, speaker system, Garage Gym, Floating Wave Runner dock. You only live once...make sure you have an amazing waterfront home.
Location
State NJ
County Ocean
Area Long Beach Twp (21518)
Zoning RESIDENTIAL
Direction Southeast
Rooms
Other Rooms Primary Bedroom, Bonus Room
Main Level Bedrooms 4
Interior
Interior Features Built-Ins, Combination Kitchen/Dining, Elevator, Floor Plan - Open, Kitchen - Gourmet, Wood Floors, Ceiling Fan(s), Kitchen - Island, Kitchen - Table Space, Recessed Lighting, Sound System, Upgraded Countertops
Hot Water Natural Gas, Tankless
Heating Zoned, Forced Air
Cooling Central A/C, Zoned
Flooring Hardwood
Fireplaces Number 1
Fireplaces Type Gas/Propane
Equipment Dishwasher, Microwave, Range Hood, Refrigerator, Six Burner Stove, Stainless Steel Appliances, Built-In Microwave, Built-In Range, ENERGY STAR Clothes Washer
Furnishings Yes
Fireplace Y
Window Features Energy Efficient
Appliance Dishwasher, Microwave, Range Hood, Refrigerator, Six Burner Stove, Stainless Steel Appliances, Built-In Microwave, Built-In Range, ENERGY STAR Clothes Washer
Heat Source Natural Gas
Laundry Upper Floor
Exterior
Exterior Feature Balcony
Parking Features Garage Door Opener, Inside Access, Garage - Front Entry, Additional Storage Area
Garage Spaces 4.0
Utilities Available Cable TV
Waterfront Description Private Dock Site
Water Access Y
Water Access Desc Fishing Allowed,Canoe/Kayak,Boat - Powered,Personal Watercraft (PWC),Private Access,Swimming Allowed,Sail
View Bay, Marina, Water
Roof Type Architectural Shingle
Accessibility Elevator
Porch Balcony
Attached Garage 2
Total Parking Spaces 4
Garage Y
Building
Story 3
Foundation Pilings, Flood Vent
Sewer Public Sewer
Water Public
Architectural Style Coastal, Contemporary
Level or Stories 3
Additional Building Above Grade, Below Grade
New Construction N
Schools
Elementary Schools Ethel A. Jacobsen
School District Long Beach Island Schools
Others
Pets Allowed Y
Senior Community No
Tax ID 18-00001 48-00034
Ownership Fee Simple
SqFt Source Estimated
Acceptable Financing Cash, Conventional
Listing Terms Cash, Conventional
Financing Cash,Conventional
Special Listing Condition Standard
Pets Allowed No Pet Restrictions
Read Less
Want to know what your home might be worth? Contact us for a FREE valuation!

Our team is ready to help you sell your home for the highest possible price ASAP

Bought with Michael Cowles • BHHS Zack Shore REALTORS
GET MORE INFORMATION





