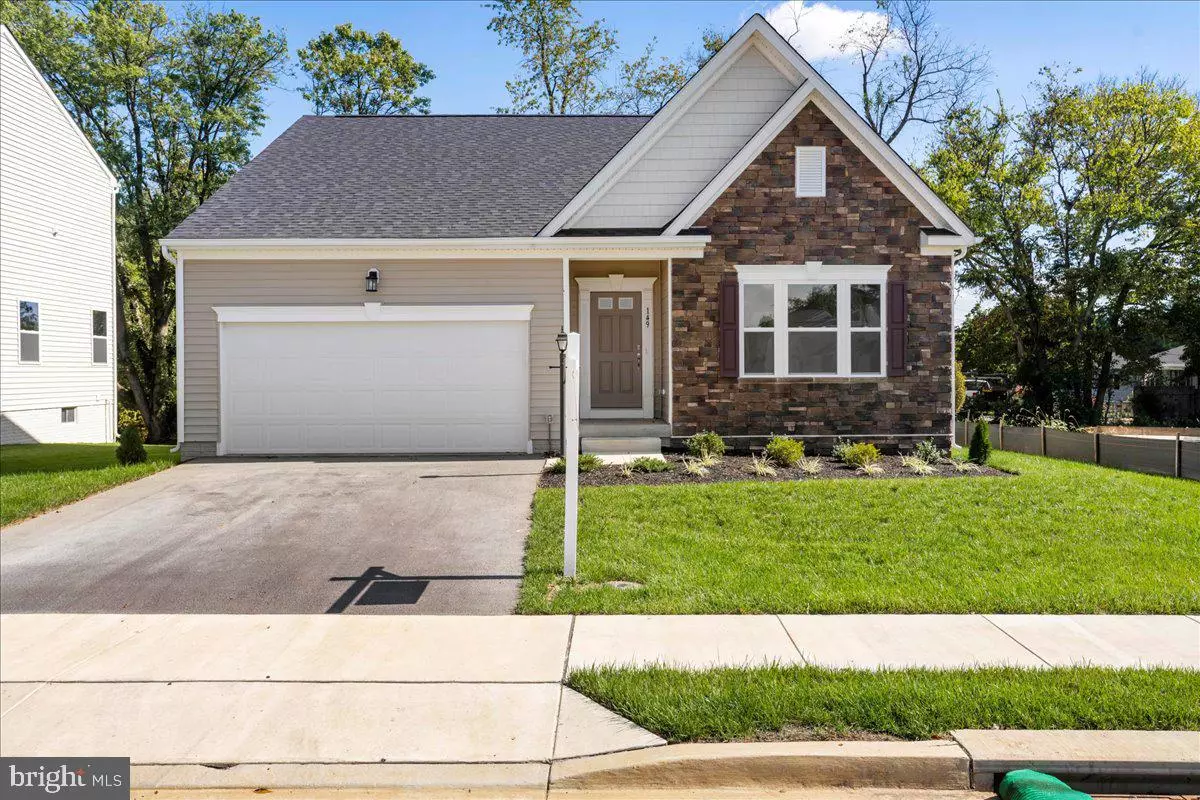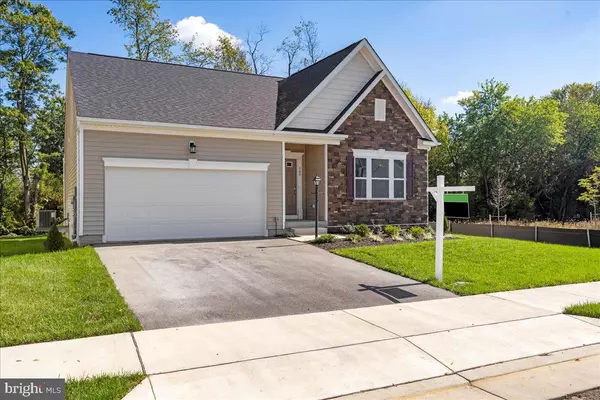$464,990
$469,990
1.1%For more information regarding the value of a property, please contact us for a free consultation.
149 PETERS AVE Ranson, WV 25438
3 Beds
3 Baths
2,418 SqFt
Key Details
Sold Price $464,990
Property Type Single Family Home
Sub Type Detached
Listing Status Sold
Purchase Type For Sale
Square Footage 2,418 sqft
Price per Sqft $192
Subdivision Huntwell West
MLS Listing ID WVJF2010632
Sold Date 11/25/24
Style Traditional
Bedrooms 3
Full Baths 3
HOA Fees $59/mo
HOA Y/N Y
Abv Grd Liv Area 1,498
Originating Board BRIGHT
Year Built 2024
Tax Year 1492
Lot Size 6,102 Sqft
Acres 0.14
Property Description
MOVE-IN READY!! Experience the ease of first-floor living in this stunning Avalon home. This home features 3 spacious bedrooms, including a large primary bedroom with a walk-in closet and a deluxe platinum bath complete with a soaking tub and double vanity. The bright kitchen boasts stainless steel appliances, white cabinets, and quartz countertops. Enjoy outdoor living on the 10x20 composite deck with vinyl railings. The finished basement includes a bathroom, adding to the home's versatility. Located in Huntwell West, this home is centrally located near shopping and dining, just 8 minutes from Charles Town, with convenient access to Route 9 and I-81. Photos of a similar model. Call our sales office for a tour today!
Location
State WV
County Jefferson
Rooms
Basement Full, Partially Finished, Rear Entrance, Space For Rooms, Walkout Stairs
Main Level Bedrooms 3
Interior
Interior Features Carpet, Combination Dining/Living, Dining Area, Family Room Off Kitchen, Floor Plan - Open, Kitchen - Island, Pantry, Recessed Lighting, Bathroom - Tub Shower, Upgraded Countertops, Walk-in Closet(s), Other, Entry Level Bedroom, Bathroom - Stall Shower
Hot Water Electric
Heating Energy Star Heating System, Heat Pump - Electric BackUp, Programmable Thermostat
Cooling Central A/C, Heat Pump(s), Programmable Thermostat
Flooring Ceramic Tile, Luxury Vinyl Plank, Partially Carpeted, Other
Equipment Built-In Microwave, Built-In Range, Dishwasher, Disposal, Energy Efficient Appliances, Exhaust Fan, Oven - Self Cleaning, Oven/Range - Electric, Refrigerator, Stainless Steel Appliances, Water Heater
Furnishings No
Fireplace N
Window Features Double Pane,Energy Efficient,Insulated,Low-E,Screens
Appliance Built-In Microwave, Built-In Range, Dishwasher, Disposal, Energy Efficient Appliances, Exhaust Fan, Oven - Self Cleaning, Oven/Range - Electric, Refrigerator, Stainless Steel Appliances, Water Heater
Heat Source Electric
Laundry Hookup, Main Floor
Exterior
Parking Features Garage - Front Entry, Garage Door Opener
Garage Spaces 4.0
Utilities Available Cable TV Available, Electric Available, Phone Available, Water Available
Water Access N
Roof Type Architectural Shingle
Accessibility None
Attached Garage 2
Total Parking Spaces 4
Garage Y
Building
Story 1
Foundation Concrete Perimeter, Passive Radon Mitigation, Slab, Other
Sewer Public Sewer
Water Public
Architectural Style Traditional
Level or Stories 1
Additional Building Above Grade, Below Grade
Structure Type Dry Wall
New Construction Y
Schools
Elementary Schools Ranson
Middle Schools Wildwood
High Schools Jefferson
School District Jefferson County Schools
Others
Pets Allowed Y
Senior Community No
Tax ID NO TAX RECORD
Ownership Fee Simple
SqFt Source Estimated
Acceptable Financing Cash, Conventional, FHA, USDA, VA
Horse Property N
Listing Terms Cash, Conventional, FHA, USDA, VA
Financing Cash,Conventional,FHA,USDA,VA
Special Listing Condition Standard
Pets Allowed No Pet Restrictions
Read Less
Want to know what your home might be worth? Contact us for a FREE valuation!

Our team is ready to help you sell your home for the highest possible price ASAP

Bought with Loretta Lynn Ober • Real Estate Innovations

GET MORE INFORMATION





