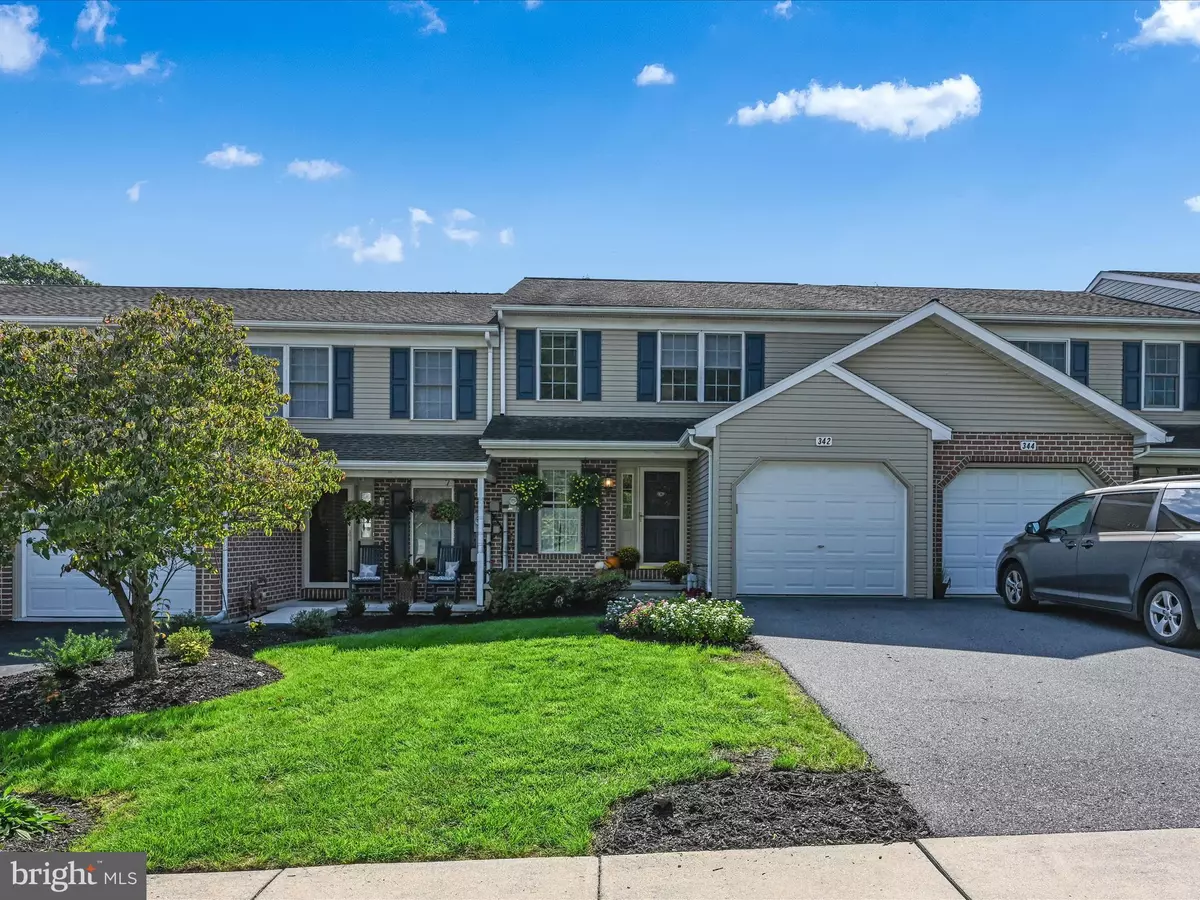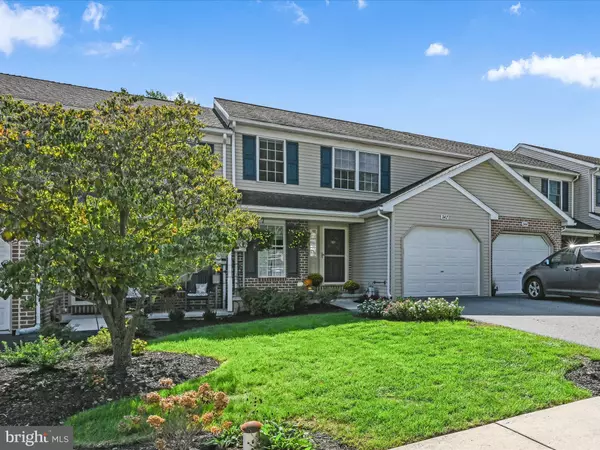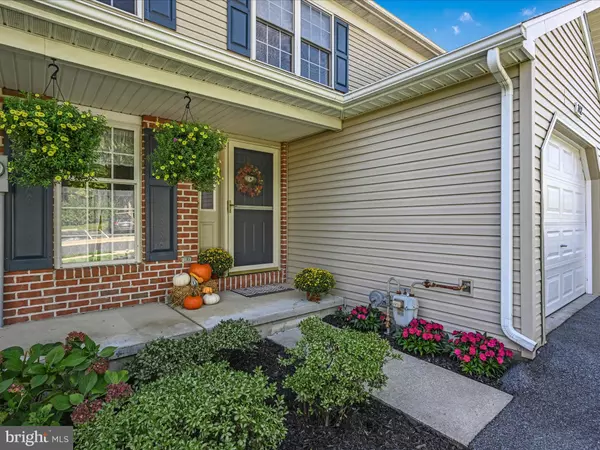$310,000
$310,000
For more information regarding the value of a property, please contact us for a free consultation.
342 CROSSWINDS DR Lititz, PA 17543
3 Beds
3 Baths
1,416 SqFt
Key Details
Sold Price $310,000
Property Type Townhouse
Sub Type Interior Row/Townhouse
Listing Status Sold
Purchase Type For Sale
Square Footage 1,416 sqft
Price per Sqft $218
Subdivision Crosswinds
MLS Listing ID PALA2057214
Sold Date 12/10/24
Style Traditional
Bedrooms 3
Full Baths 2
Half Baths 1
HOA Fees $24/ann
HOA Y/N Y
Abv Grd Liv Area 1,416
Originating Board BRIGHT
Year Built 1999
Annual Tax Amount $3,049
Tax Year 2024
Lot Size 3,049 Sqft
Acres 0.07
Property Description
This beautifully updated home is the perfect blend of modern design and cozy comfort. As you step inside, you’ll be greeted by an abundance of natural light pouring in through the large windows, creating a warm and inviting atmosphere throughout. Enjoy an updated kitchen, granite countertops, LVP floors, fresh paint and luxurious newer carpet on the second floor. The spacious master bedroom is a true retreat, complete with its own bathroom and large walk-in closet. The walk-out basement is a fantastic bonus, offering endless possibilities for additional living space, a home gym, or the perfect entertaining area. Whether you're hosting a summer barbecue or simply enjoying the peaceful and private surroundings, the outdoor space will not disappoint.
With thoughtful upgrades and tasteful finishes throughout, this home is move-in ready and waiting for its next owner to create memories. Nestled in the heart of Lititz, you'll love the convenience of nearby parks, shopping, and dining. This home has been meticulously cared for by its original owner . You do not want to miss your chance to own this gem!
Location
State PA
County Lancaster
Area Warwick Twp (10560)
Zoning RESIDENTIAL
Rooms
Other Rooms Living Room, Dining Room, Primary Bedroom, Bedroom 2, Bedroom 3, Kitchen, Foyer, Laundry, Primary Bathroom, Full Bath, Half Bath
Basement Daylight, Full, Unfinished
Interior
Interior Features Carpet, Combination Dining/Living, Dining Area, Family Room Off Kitchen, Floor Plan - Traditional, Upgraded Countertops
Hot Water Natural Gas
Heating Forced Air
Cooling Central A/C
Equipment Washer, Dryer, Refrigerator, Dishwasher, Oven/Range - Electric
Fireplace N
Appliance Washer, Dryer, Refrigerator, Dishwasher, Oven/Range - Electric
Heat Source Natural Gas
Exterior
Parking Features Garage - Front Entry
Garage Spaces 1.0
Utilities Available Natural Gas Available, Water Available, Sewer Available
Water Access N
Accessibility None
Attached Garage 1
Total Parking Spaces 1
Garage Y
Building
Story 2
Foundation Block
Sewer Public Sewer
Water Public
Architectural Style Traditional
Level or Stories 2
Additional Building Above Grade, Below Grade
New Construction N
Schools
School District Warwick
Others
HOA Fee Include Common Area Maintenance
Senior Community No
Tax ID 600-48022-0-0000
Ownership Fee Simple
SqFt Source Assessor
Special Listing Condition Standard
Read Less
Want to know what your home might be worth? Contact us for a FREE valuation!

Our team is ready to help you sell your home for the highest possible price ASAP

Bought with Jennifer Augustine • Realty ONE Group Unlimited

GET MORE INFORMATION





