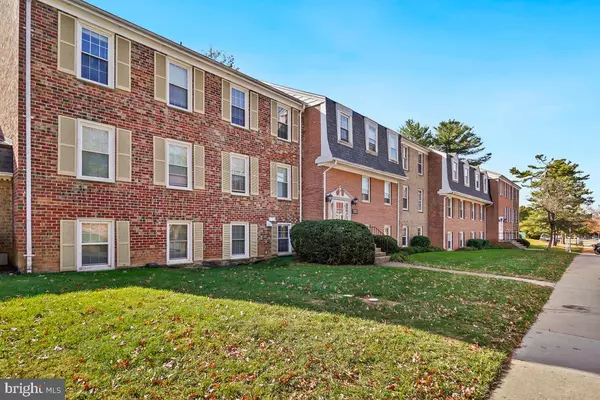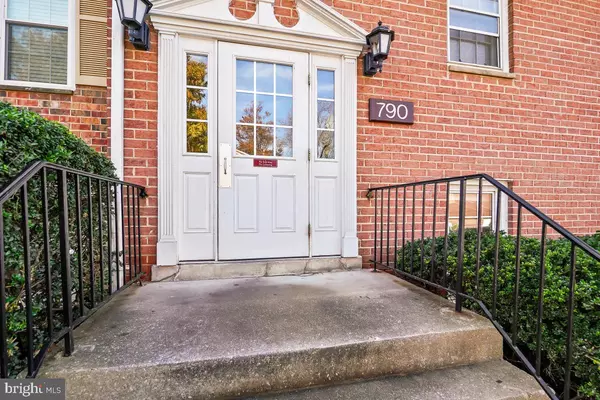$190,000
$200,000
5.0%For more information regarding the value of a property, please contact us for a free consultation.
790 QUINCE ORCHARD BLVD #T2 Gaithersburg, MD 20878
2 Beds
2 Baths
1,110 SqFt
Key Details
Sold Price $190,000
Property Type Condo
Sub Type Condo/Co-op
Listing Status Sold
Purchase Type For Sale
Square Footage 1,110 sqft
Price per Sqft $171
Subdivision Diamond Farm Codm
MLS Listing ID MDMC2155364
Sold Date 12/09/24
Style Colonial
Bedrooms 2
Full Baths 2
Condo Fees $800/mo
HOA Y/N N
Abv Grd Liv Area 1,110
Originating Board BRIGHT
Year Built 1967
Annual Tax Amount $1,800
Tax Year 2024
Property Description
Welcome to 790 Quince Orchard Blvd. Unit T2! This spacious ground level unit features over 1,100 square feet of living space with 2 beds and 2 baths. Enjoy classic parquet flooring throughout with a huge living room featuring wall to wall sliding glass door letting in tons of natural light. The living room flows out to the outdoor patio and private yard overlooking the community common courtyard. The eat-in kitchen features stainless steel appliances including a gas range and granite counters. The kitchen overlooks the dining room with ample room for gatherings. Down the hallway is a large closet for additional in-unit storage. The wood flooring extends through the bedrooms. The primary suite includes 2 double closets and a private ensuite bath. The secondary bedroom is also spacious and includes a double closet as well with access to the hallway full bath. Condo fee includes all utilities and assigned parking and the amenities in the community are plentiful. There is a club house, swimming pool, walking paths, and more. Located steps from local shops and restaurants. Walkable to local schools and parks. Easy accesso to major commuter routes and public transit! Schedule your showing today!
Location
State MD
County Montgomery
Zoning R20
Rooms
Main Level Bedrooms 2
Interior
Interior Features Bathroom - Tub Shower, Floor Plan - Open, Kitchen - Eat-In, Kitchen - Table Space, Upgraded Countertops, Window Treatments, Wood Floors
Hot Water Natural Gas
Heating Forced Air
Cooling Central A/C
Flooring Wood, Ceramic Tile
Equipment Stove, Dishwasher, Disposal, Microwave, Refrigerator
Furnishings No
Fireplace N
Appliance Stove, Dishwasher, Disposal, Microwave, Refrigerator
Heat Source Natural Gas
Laundry Common
Exterior
Exterior Feature Patio(s)
Parking On Site 1
Amenities Available Common Grounds, Swimming Pool, Club House, Jog/Walk Path
Water Access N
View Trees/Woods, Street
Accessibility None
Porch Patio(s)
Garage N
Building
Story 1
Unit Features Garden 1 - 4 Floors
Sewer Public Sewer
Water Public
Architectural Style Colonial
Level or Stories 1
Additional Building Above Grade, Below Grade
Structure Type Dry Wall
New Construction N
Schools
Elementary Schools Brown Station
Middle Schools Lakelands Park
High Schools Quince Orchard
School District Montgomery County Public Schools
Others
Pets Allowed Y
HOA Fee Include Common Area Maintenance,Management,Ext Bldg Maint,Insurance,Gas,Electricity,Water,Sewer,Heat,Pool(s)
Senior Community No
Tax ID 160902434176
Ownership Fee Simple
Acceptable Financing Cash, Conventional, FHA, VA
Horse Property N
Listing Terms Cash, Conventional, FHA, VA
Financing Cash,Conventional,FHA,VA
Special Listing Condition Standard
Pets Allowed No Pet Restrictions
Read Less
Want to know what your home might be worth? Contact us for a FREE valuation!

Our team is ready to help you sell your home for the highest possible price ASAP

Bought with Hashan H Chowdhury • RE/MAX Realty Group

GET MORE INFORMATION




