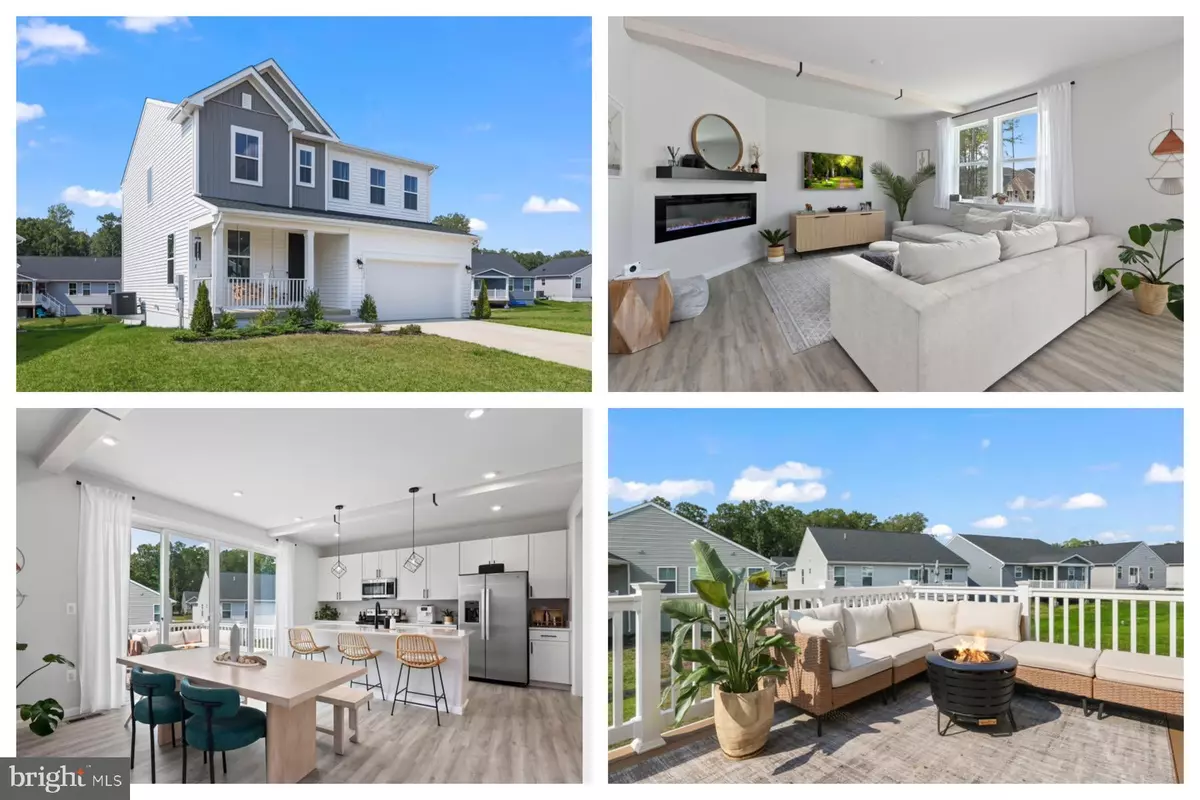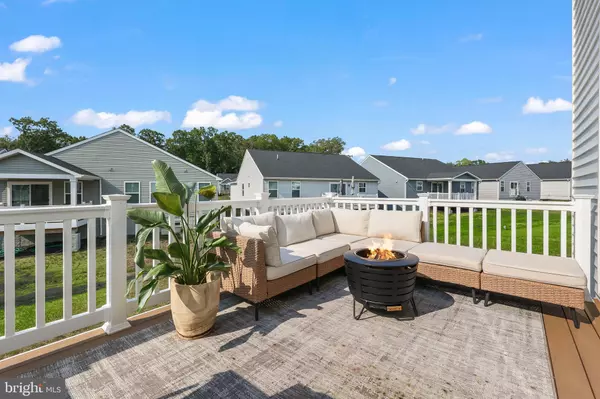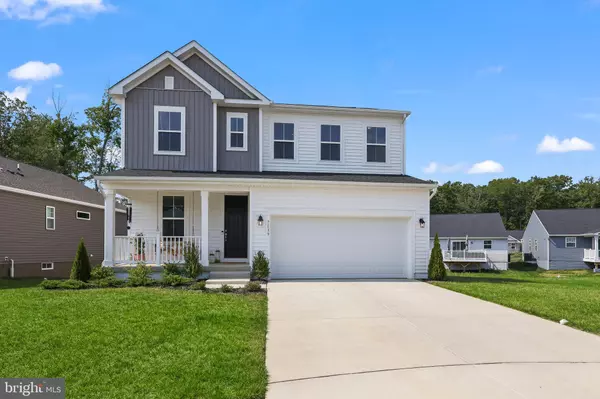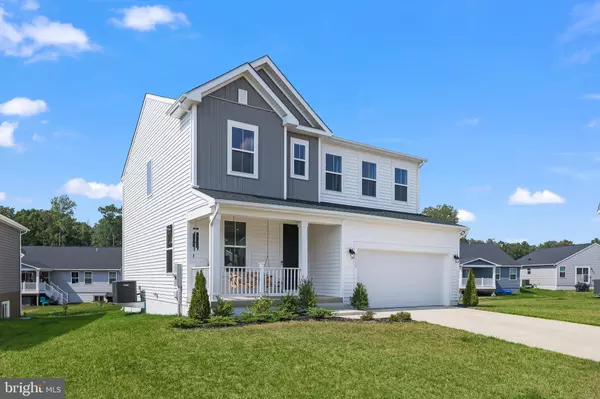$475,000
$475,000
For more information regarding the value of a property, please contact us for a free consultation.
7139 STATE WAY Ruther Glen, VA 22546
4 Beds
3 Baths
2,189 SqFt
Key Details
Sold Price $475,000
Property Type Single Family Home
Sub Type Detached
Listing Status Sold
Purchase Type For Sale
Square Footage 2,189 sqft
Price per Sqft $216
Subdivision Pendleton
MLS Listing ID VACV2006432
Sold Date 12/10/24
Style Craftsman
Bedrooms 4
Full Baths 2
Half Baths 1
HOA Fees $61/qua
HOA Y/N Y
Abv Grd Liv Area 2,189
Originating Board BRIGHT
Year Built 2023
Annual Tax Amount $462
Tax Year 2023
Lot Size 8,269 Sqft
Acres 0.19
Lot Dimensions 0.00 x 0.00
Property Description
***BACK ON THE MARKET IN CASE YOU MISSED IT THE FIRST TIME!!! List price is less than appraised value, so hurry, you don't want to miss this great opportunity!*** Welcome to your new home in the desirable Pendleton community! Located a few minutes off of I95, you are a short drive to Fredericksburg and a 30 minute drive to the Richmond area. JUST ONE YEAR OLD, this nearly new constructed home offers pristine, model-like living with almost 2200 finished square feet plus an unfinished basement. What's first to greet you is the covered front porch that has an enjoyable front porch swing, an absolute favorite spot for the homeowners. This Lapis model showcases exquisite design details, including tastefully painted interior, modern light fixtures throughout, and beautiful exposed beams in the open concept living room, dining area, and kitchen. The living room features a built-in gas fireplace, adding a touch of warmth and elegance. There are huge sliding glass doors that lead you to the deck that’s already in place. Plenty of room to entertain in the sun-filled Kitchen and dining area. Here you will love the huge island, granite countertops, upgraded cabinetry, stainless steel appliances, and a pantry. The upper level is dedicated to four true bedrooms, providing ample space for everyone. The primary bedroom suite is a great retreat area with an attached gorgeous bathroom and a huge walk-in closet. The laundry room, with a utility sink, is located on the upper level for added convenience. The unfinished basement presents endless possibilities for customization to fit your needs. There are a ton of amenities including an 18-hole golf course with a fully stocked Golf Pro Shop, sports courts including pickleball, walking trails, a dog park, and an outdoor pool with a bath house. Come see the Pendleton community lifestyle in beautiful Caroline County. And no need to wait for new construction, this one is ready for a quick close, situated on a quiet cul de sac, and already has the extra touches you desire. WITH A DECK ALREADY IN PLACE AND A GORGEOUS MODERN FIREPLACE INSTALLED, THERE IS NOTHING LEFT TO DO BUT MOVE IN!
Location
State VA
County Caroline
Zoning PMUD
Rooms
Basement Full, Heated, Interior Access, Rough Bath Plumb, Space For Rooms, Sump Pump, Unfinished
Interior
Interior Features Floor Plan - Open, Kitchen - Island, Pantry, Primary Bath(s), Recessed Lighting, Bathroom - Stall Shower, Upgraded Countertops, Walk-in Closet(s), Ceiling Fan(s)
Hot Water Electric
Heating Energy Star Heating System, Heat Pump(s), Humidifier, Programmable Thermostat
Cooling Central A/C, Programmable Thermostat
Flooring Carpet, Luxury Vinyl Plank, Concrete
Fireplaces Number 1
Equipment Built-In Microwave, Dishwasher, Disposal, Refrigerator, Stove
Fireplace Y
Window Features Double Hung,Energy Efficient,Insulated,Low-E,Screens
Appliance Built-In Microwave, Dishwasher, Disposal, Refrigerator, Stove
Heat Source Electric
Laundry Upper Floor
Exterior
Exterior Feature Deck(s), Porch(es)
Parking Features Garage - Front Entry, Garage Door Opener
Garage Spaces 4.0
Amenities Available Golf Club, Golf Course, Golf Course Membership Available, Picnic Area, Putting Green, Tot Lots/Playground, Pool - Outdoor, Dog Park, Other
Water Access N
Roof Type Architectural Shingle
Accessibility None
Porch Deck(s), Porch(es)
Attached Garage 2
Total Parking Spaces 4
Garage Y
Building
Lot Description Cul-de-sac
Story 3
Foundation Concrete Perimeter
Sewer Public Sewer
Water Public
Architectural Style Craftsman
Level or Stories 3
Additional Building Above Grade, Below Grade
Structure Type 9'+ Ceilings,Dry Wall
New Construction N
Schools
Elementary Schools Lewis And Clark
Middle Schools Caroline
High Schools Caroline
School District Caroline County Public Schools
Others
HOA Fee Include Common Area Maintenance,Management,Snow Removal,Trash
Senior Community No
Tax ID 52G17574
Ownership Fee Simple
SqFt Source Assessor
Security Features Carbon Monoxide Detector(s),Smoke Detector
Special Listing Condition Standard
Read Less
Want to know what your home might be worth? Contact us for a FREE valuation!

Our team is ready to help you sell your home for the highest possible price ASAP

Bought with Gaudy Evelyn Baxter • Coldwell Banker Realty

GET MORE INFORMATION





