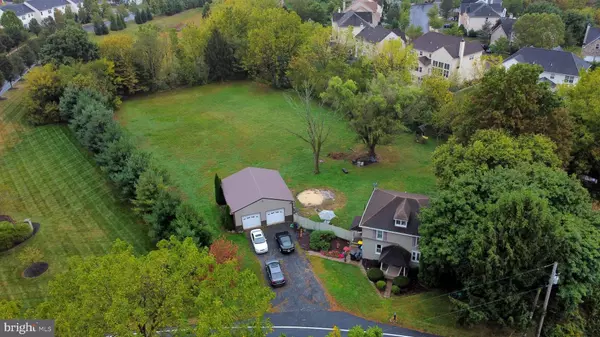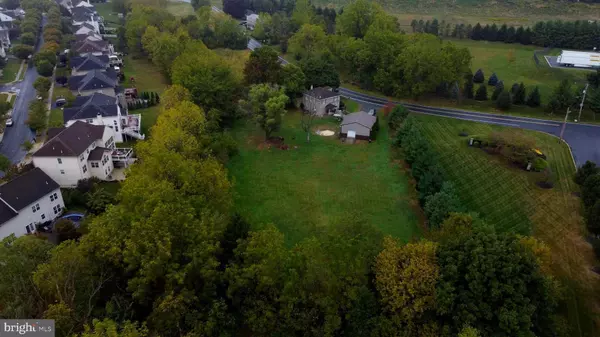$325,000
$299,900
8.4%For more information regarding the value of a property, please contact us for a free consultation.
924 MOSSER RD Breinigsville, PA 18031
4 Beds
2 Baths
1,624 SqFt
Key Details
Sold Price $325,000
Property Type Single Family Home
Sub Type Detached
Listing Status Sold
Purchase Type For Sale
Square Footage 1,624 sqft
Price per Sqft $200
Subdivision Breinigsville
MLS Listing ID PALH2010224
Sold Date 12/11/24
Style Traditional
Bedrooms 4
Full Baths 2
HOA Y/N N
Abv Grd Liv Area 1,624
Originating Board BRIGHT
Year Built 1950
Annual Tax Amount $3,802
Tax Year 2022
Lot Size 1.230 Acres
Acres 1.23
Lot Dimensions 0.00 x 0.00
Property Description
***Multiple Offers Have Been Received.
Thank you. Please bring your HIGHEST and BEST offers. The seller will review all NEW, REVISED, or CURRENT offers on 11/11/2024 at 6pm***
Welcome to this charming 4-bedroom, 2-bathroom home, nestled on a spacious 1.23-acre lot, offering the perfect blend of comfort, privacy, and potential. With 1,624 square feet of living space and an unfinished basement ready for your custom touches, this property is a fantastic opportunity to create your dream home or invest in a high-potential property.
Upon entering, you'll find a layout that flows seamlessly, with room for entertaining and everyday living. Each bedroom provides generous space and natural light, making it ideal for family members or guests alike. The detached two-car garage offers extra storage space and the flexibility for hobbyists, workshop enthusiasts, or additional storage.
The expansive lot offers privacy, mature trees, and endless possibilities for outdoor projects or simply enjoying serene views. There's plenty of room to garden, add outdoor entertaining areas, or create a play area for pets and kids. The basement, currently unfinished, invites your vision for added living space or a home gym.
While the home could benefit from a bit of updating, this offers the perfect canvas for personalization and increased value over time. With a little TLC, you can transform this home into a beautiful space that meets your style and needs.
This property presents a fantastic opportunity for buyers with a creative eye looking to make a sound investment. Don't miss out on the chance to explore all the possibilities this property has to offer—schedule your private showing today!
Location
State PA
County Lehigh
Area Upper Macungie Twp (12320)
Zoning R3
Rooms
Basement Unfinished
Main Level Bedrooms 4
Interior
Hot Water Electric
Heating Other, Hot Water & Baseboard - Electric
Cooling Window Unit(s)
Fireplace N
Heat Source Oil
Exterior
Parking Features Garage - Front Entry
Garage Spaces 2.0
Water Access N
Accessibility None
Total Parking Spaces 2
Garage Y
Building
Story 2
Foundation Block
Sewer Septic Pump
Water Well
Architectural Style Traditional
Level or Stories 2
Additional Building Above Grade, Below Grade
New Construction N
Schools
School District Parkland
Others
Senior Community No
Tax ID 545489869600-00001
Ownership Fee Simple
SqFt Source Assessor
Acceptable Financing Cash, Conventional, FHA, VA
Listing Terms Cash, Conventional, FHA, VA
Financing Cash,Conventional,FHA,VA
Special Listing Condition Standard
Read Less
Want to know what your home might be worth? Contact us for a FREE valuation!

Our team is ready to help you sell your home for the highest possible price ASAP

Bought with Danette Troxell • Keller Williams Real Estate
GET MORE INFORMATION





