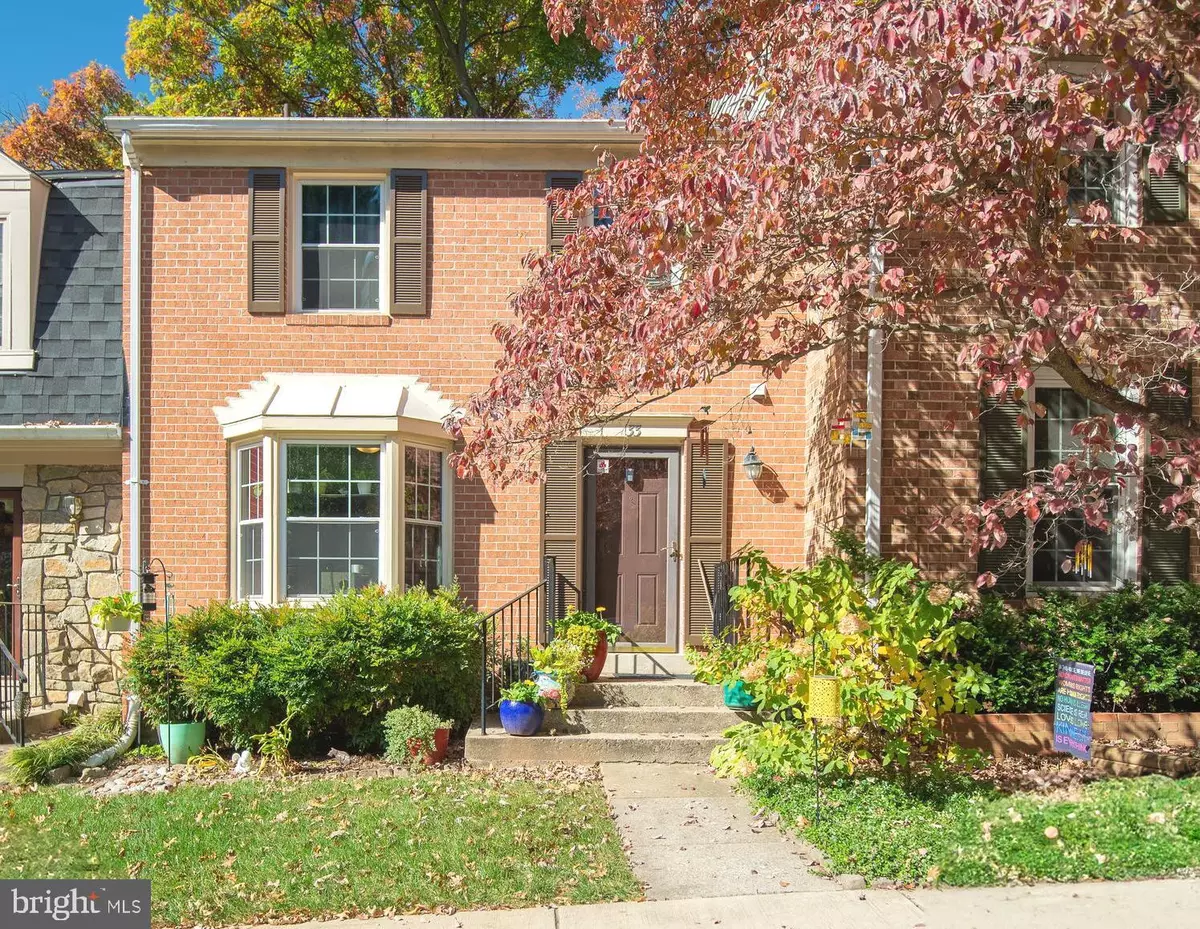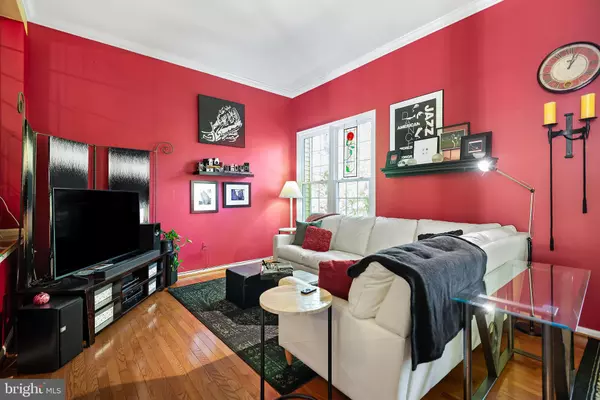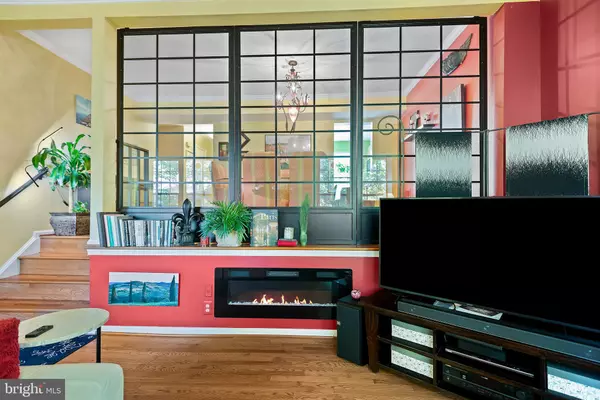$520,000
$514,900
1.0%For more information regarding the value of a property, please contact us for a free consultation.
33 APPLE SEED LN Gaithersburg, MD 20878
3 Beds
4 Baths
2,144 SqFt
Key Details
Sold Price $520,000
Property Type Townhouse
Sub Type Interior Row/Townhouse
Listing Status Sold
Purchase Type For Sale
Square Footage 2,144 sqft
Price per Sqft $242
Subdivision Shady Grove Village
MLS Listing ID MDMC2153154
Sold Date 12/11/24
Style Colonial
Bedrooms 3
Full Baths 3
Half Baths 1
HOA Fees $96/mo
HOA Y/N Y
Abv Grd Liv Area 1,584
Originating Board BRIGHT
Year Built 1979
Annual Tax Amount $5,296
Tax Year 2024
Lot Size 2,090 Sqft
Acres 0.05
Property Description
Welcome to your new home! This spacious, brick front, 5-level townhome has 3 bedrooms, 3 Full baths, 1 Half baths. Gleaming hardwood floors welcome you in. The formal dining room has an elegant library glass partition overlooking the lower level living room with 11 foot ceiling that boasts a custom electric fireplace with heater to keep you cozy and warm. Upper level has 3 spacious bedrooms and upgraded bathrooms. Lower level has recreation room , laundry room and plenty of storage area. Sliding glass door leads you to the freshly washed and stained deck where you can entertain or just relax. Convenient to shopping, restaurants, entertainment, RIO/Crown/Kentlands, Metro, I-270, ICC. Come see this home now! Showings 10am-7pm. Rent Back Preferred. 11/3/24 Open House Canxd-Offers in hand under review.
Location
State MD
County Montgomery
Zoning R18
Rooms
Basement Daylight, Full, Heated, Interior Access, Rear Entrance, Walkout Level
Interior
Interior Features Bathroom - Tub Shower, Bathroom - Walk-In Shower, Breakfast Area, Carpet, Chair Railings, Crown Moldings, Dining Area, Floor Plan - Open, Formal/Separate Dining Room, Kitchen - Eat-In, Kitchen - Table Space, Wood Floors, Window Treatments, Upgraded Countertops
Hot Water Electric
Heating Forced Air
Cooling Central A/C
Flooring Carpet, Ceramic Tile, Hardwood, Other
Fireplaces Number 2
Fireplaces Type Electric, Fireplace - Glass Doors
Equipment Built-In Microwave, Dishwasher, Disposal, Oven/Range - Electric, Refrigerator, Water Heater, Washer, Dryer
Fireplace Y
Window Features Sliding
Appliance Built-In Microwave, Dishwasher, Disposal, Oven/Range - Electric, Refrigerator, Water Heater, Washer, Dryer
Heat Source Electric
Laundry Lower Floor, Washer In Unit, Dryer In Unit
Exterior
Exterior Feature Deck(s)
Parking On Site 2
Amenities Available Tot Lots/Playground
Water Access N
Roof Type Composite
Accessibility Level Entry - Main
Porch Deck(s)
Garage N
Building
Story 3
Foundation Other
Sewer Public Sewer
Water Public
Architectural Style Colonial
Level or Stories 3
Additional Building Above Grade, Below Grade
Structure Type 9'+ Ceilings,Dry Wall
New Construction N
Schools
Elementary Schools Fields Road
Middle Schools Ridgeview
High Schools Quince Orchard
School District Montgomery County Public Schools
Others
HOA Fee Include Trash,Common Area Maintenance
Senior Community No
Tax ID 160901835917
Ownership Fee Simple
SqFt Source Estimated
Security Features Smoke Detector,Carbon Monoxide Detector(s)
Horse Property N
Special Listing Condition Standard
Read Less
Want to know what your home might be worth? Contact us for a FREE valuation!

Our team is ready to help you sell your home for the highest possible price ASAP

Bought with Vivienne Liu • Weichert, REALTORS

GET MORE INFORMATION





