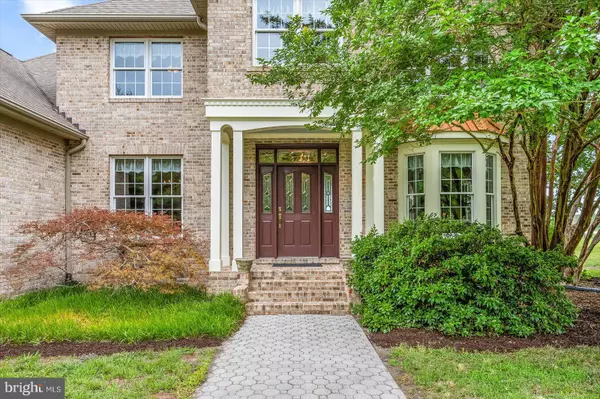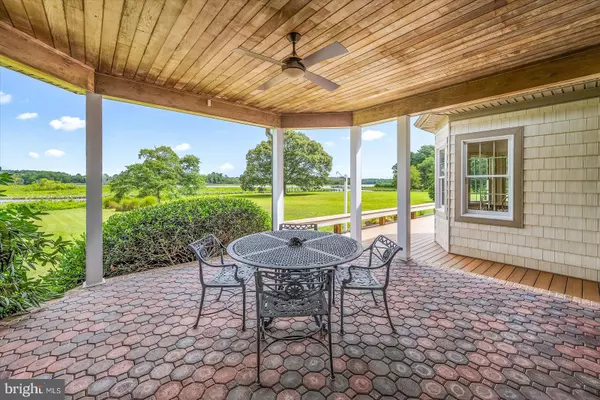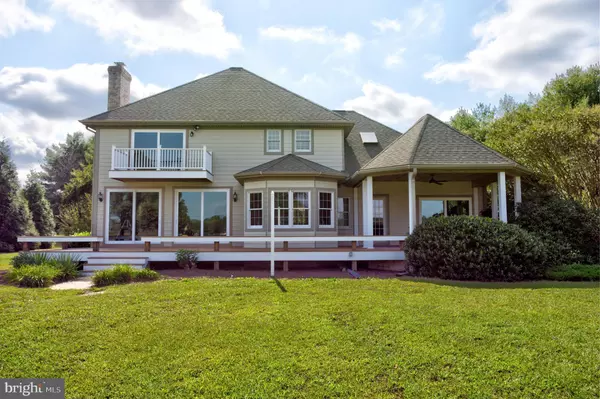$925,000
$950,000
2.6%For more information regarding the value of a property, please contact us for a free consultation.
5207 DUCK CROSSING LN Salisbury, MD 21801
4 Beds
3 Baths
3,501 SqFt
Key Details
Sold Price $925,000
Property Type Single Family Home
Sub Type Detached
Listing Status Sold
Purchase Type For Sale
Square Footage 3,501 sqft
Price per Sqft $264
Subdivision Duck Crossing
MLS Listing ID MDWC2014368
Sold Date 12/11/24
Style Traditional
Bedrooms 4
Full Baths 3
HOA Y/N Y
Abv Grd Liv Area 3,501
Originating Board BRIGHT
Year Built 1996
Annual Tax Amount $4,119
Tax Year 2024
Lot Size 2.290 Acres
Acres 2.29
Lot Dimensions 0.00 x 0.00
Property Description
WATERFRONT LIVING IN DUCK CROSSING...Nestled on a 2.29 acre cul-de-sac lot on the east side of the Wicomico River and just minutes from Downtown Salisbury, this 3501 SF, 4 bedroom, 3 full bath residence at the mouth of Saber Creek with close proximity to the river offers tranquil creek/river views from many rooms. The home's meticulously maintained interior features open living spaces with an inviting traditional design. The 1st floor is enhanced w/ 9 ft ceilings, hardwood/tile flooring throughout, handsome formal rooms, an eat-in kitchen w/ soapstone countertops and stainless appliances, a spacious family room w/ masonry fireplace and deck access, a convenient bedroom (currently used as a home office) w/ porch access, and a full bathroom. An open hardwood staircase leads to the primary bedroom w/ walk-in closets, deluxe bath, hardwoods and balcony access. Two additional bedrooms also feature hardwood flooring and share the hall bathroom. The 2nd floor bonus room is carpeted and makes the perfect playroom, workout space, hobby room, etc. It also accesses a carpeted storage room w/ heat & air. Making the most of its waterfront setting, the home's exterior offers an inviting covered back porch and maintenance free deck, a private balcony off the primary bedroom, and a spacious backyard bordering the shoreline. SEPTIC APPROVED FOR 6 FULL-TIME RESIDENTS.
Location
State MD
County Wicomico
Area Wicomico Southwest (23-03)
Zoning R20
Rooms
Main Level Bedrooms 1
Interior
Interior Features Ceiling Fan(s), Central Vacuum, Crown Moldings, Entry Level Bedroom, Family Room Off Kitchen, Floor Plan - Traditional, Formal/Separate Dining Room, Kitchen - Eat-In, Kitchen - Table Space, Primary Bath(s), Upgraded Countertops, Walk-in Closet(s), Water Treat System, WhirlPool/HotTub, Wood Floors, Carpet
Hot Water Electric
Heating Heat Pump(s)
Cooling Ceiling Fan(s), Central A/C, Geothermal
Fireplaces Number 1
Fireplaces Type Brick, Screen
Equipment Built-In Microwave, Central Vacuum, Cooktop, Dishwasher, Dryer, Exhaust Fan, Oven - Wall, Refrigerator, Stainless Steel Appliances, Washer, Water Conditioner - Owned, Water Heater
Fireplace Y
Window Features Double Hung,Insulated,Screens
Appliance Built-In Microwave, Central Vacuum, Cooktop, Dishwasher, Dryer, Exhaust Fan, Oven - Wall, Refrigerator, Stainless Steel Appliances, Washer, Water Conditioner - Owned, Water Heater
Heat Source Electric
Exterior
Exterior Feature Deck(s), Porch(es), Balcony
Parking Features Garage - Side Entry, Garage Door Opener
Garage Spaces 4.0
Waterfront Description None
Water Access Y
View Creek/Stream, River
Roof Type Architectural Shingle
Accessibility None
Porch Deck(s), Porch(es), Balcony
Attached Garage 2
Total Parking Spaces 4
Garage Y
Building
Lot Description Stream/Creek, Tidal Wetland
Story 2
Foundation Crawl Space
Sewer On Site Septic, Private Septic Tank
Water Well
Architectural Style Traditional
Level or Stories 2
Additional Building Above Grade, Below Grade
New Construction N
Schools
School District Wicomico County Public Schools
Others
Senior Community No
Tax ID 2316035130
Ownership Fee Simple
SqFt Source Assessor
Acceptable Financing Cash, Conventional, VA
Listing Terms Cash, Conventional, VA
Financing Cash,Conventional,VA
Special Listing Condition Standard
Read Less
Want to know what your home might be worth? Contact us for a FREE valuation!

Our team is ready to help you sell your home for the highest possible price ASAP

Bought with Bradley Rayfield • Coldwell Banker Realty

GET MORE INFORMATION





