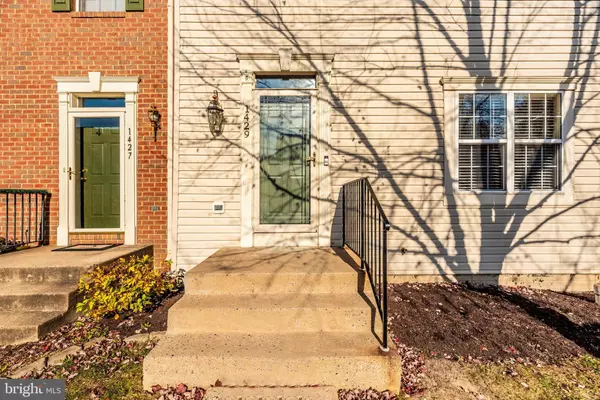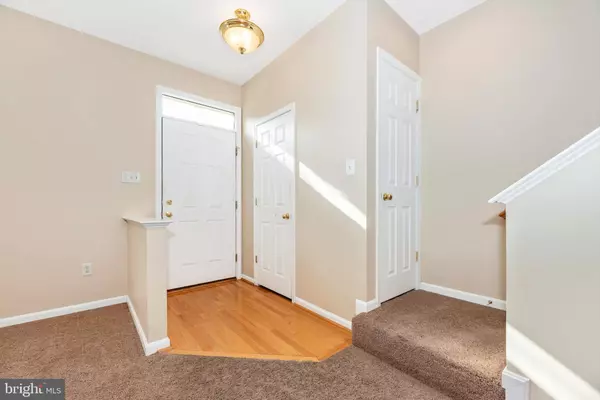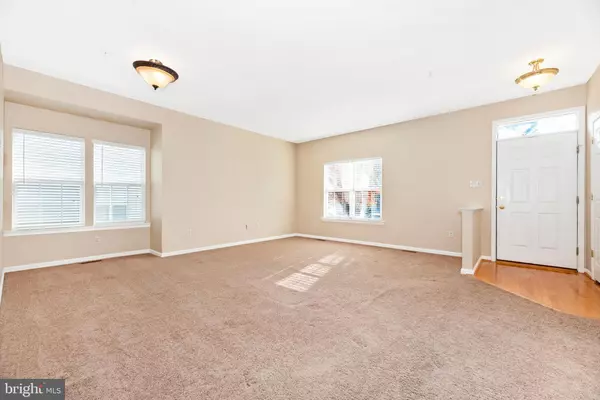$428,500
$424,900
0.8%For more information regarding the value of a property, please contact us for a free consultation.
1429 CHESSIE CT Mount Airy, MD 21771
3 Beds
3 Baths
2,058 SqFt
Key Details
Sold Price $428,500
Property Type Townhouse
Sub Type End of Row/Townhouse
Listing Status Sold
Purchase Type For Sale
Square Footage 2,058 sqft
Price per Sqft $208
Subdivision Twin Arch Crossing
MLS Listing ID MDCR2023828
Sold Date 12/12/24
Style Colonial
Bedrooms 3
Full Baths 2
Half Baths 1
HOA Fees $67/mo
HOA Y/N Y
Abv Grd Liv Area 1,598
Originating Board BRIGHT
Year Built 2001
Annual Tax Amount $4,421
Tax Year 2024
Lot Size 3,351 Sqft
Acres 0.08
Property Description
Start your Saturday off right by touring this delightful end-unit TH; Open House 11/9 10:00 am - Noon!Charming new listing in Twin Arch Crossing is bright & cheery & ready for its new owner. 3 finished levels offer great space to relax and enjoy. Features include hardwood floors in foyer & kitchen/breakfast areas. Expansive living room/dining room; sliding doors to deck overlooking wooded common area for extra privacy. The kitchen is a cook's dream with gas range, granite counters, island w/storage & tons of cabinets. Lots of windows bring in extra light throughout. The primary bedroom with en suite bath includes soaking tub & separate shower. The finished lower level is perfect for recreational activities; cozy up to the gas fireplace end enjoy the wall of custom built-in shelves & walk-out to lower deck area. The interior has been freshly painted; recent updates include roof & HVAC (2018), new refrigerator w/ice-maker & new clothes washer/dryer (2023). Two assigned parking spaces are right at your front door; and this home is conveniently located near everything fun in Mount Airy---a simply fabulous place to live!
Don't wait to make this your Home for the Holidays and start making your moving plans today!
Location
State MD
County Carroll
Zoning R
Rooms
Basement Fully Finished, Walkout Level, Shelving
Interior
Hot Water Natural Gas
Heating Forced Air
Cooling Central A/C
Heat Source Natural Gas
Exterior
Parking On Site 2
Water Access N
View Trees/Woods, Scenic Vista
Accessibility None
Garage N
Building
Lot Description Backs - Open Common Area, Backs to Trees, Corner, Cul-de-sac, Rear Yard
Story 3
Foundation Slab
Sewer Public Sewer
Water Public
Architectural Style Colonial
Level or Stories 3
Additional Building Above Grade, Below Grade
New Construction N
Schools
School District Carroll County Public Schools
Others
Senior Community No
Tax ID 0713038732
Ownership Fee Simple
SqFt Source Estimated
Special Listing Condition Standard
Read Less
Want to know what your home might be worth? Contact us for a FREE valuation!

Our team is ready to help you sell your home for the highest possible price ASAP

Bought with Brian T Duncan • Tyler Duncan Realty Partners, Inc.

GET MORE INFORMATION





