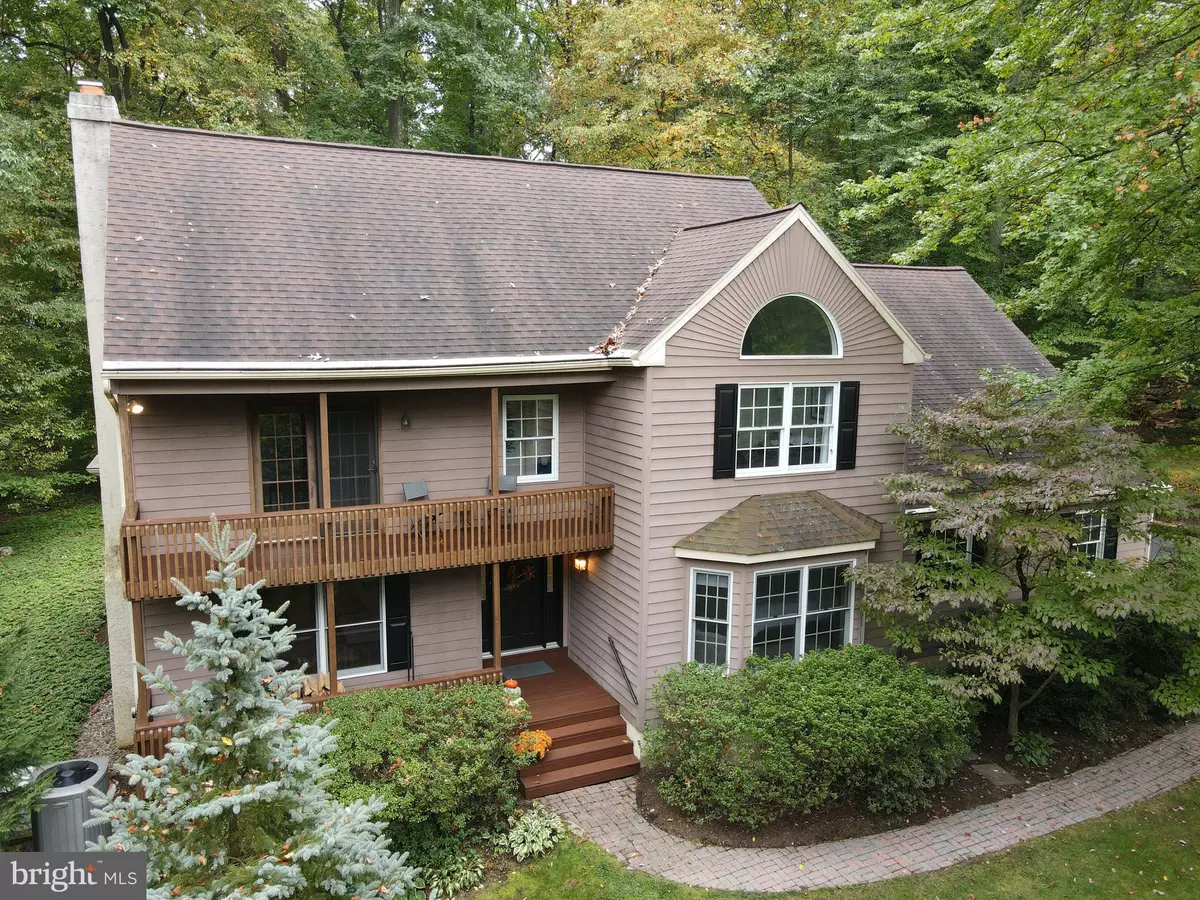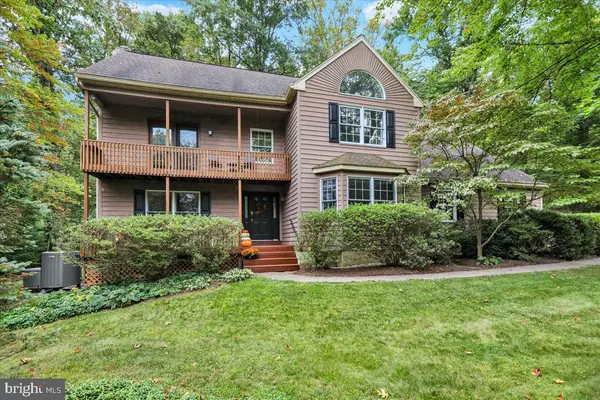$530,000
$524,900
1.0%For more information regarding the value of a property, please contact us for a free consultation.
35 DAWSON DR Mohnton, PA 19540
4 Beds
3 Baths
2,992 SqFt
Key Details
Sold Price $530,000
Property Type Single Family Home
Sub Type Detached
Listing Status Sold
Purchase Type For Sale
Square Footage 2,992 sqft
Price per Sqft $177
Subdivision None Available
MLS Listing ID PABK2049020
Sold Date 12/12/24
Style Traditional
Bedrooms 4
Full Baths 2
Half Baths 1
HOA Y/N N
Abv Grd Liv Area 2,992
Originating Board BRIGHT
Year Built 1990
Annual Tax Amount $9,827
Tax Year 2024
Lot Size 2.460 Acres
Acres 2.46
Lot Dimensions 0.00 x 0.00
Property Description
This stunning custom home is set on a peaceful 2.5-acre wooded lot, bordered by over 1,000 acres of state game land, providing spectacular views from nearly every window. Tucked away in a private cul-de-sac, the property boasts beautifully landscaped grounds, raised garden beds, an expansive driveway, a side-entry garage, and a welcoming covered front porch. As you step inside, you’ll find exquisite hardwood flooring that flows throughout much of the main level. The spacious sunken living room features a cozy wood fireplace, an open beam ceiling, and elegant wood accents. Adjacent to this area is a breathtaking sunroom, recognized as the Room of the Year in the 2007 Parade of Homes. With French doors, two skylights, and recessed lighting, this versatile space can serve as a serene retreat or a lively playroom. The sunroom seamlessly connects to the dining area, which includes a charming bay window and a custom window seat. The well-appointed cherry kitchen, with 48 cabinets, offers generous counter space and a large pantry. Conveniently located near the kitchen, a sizable laundry room and half bath provide additional storage. The first-floor master suite is a true sanctuary, featuring a bay window, built-in cabinets, a walk-in closet, and a luxurious en-suite bathroom with a jetted tub, dual sinks, and a stall shower. Upstairs, you’ll find three spacious bedrooms, each with unique bi-fold closets made from solid oak. The largest bedroom includes extra storage and could serve as a second master suite, with French doors leading to a 22-foot balcony. The additional two bedrooms have vaulted ceilings and plenty of natural light, one with a large picture window and the other with skylights. This level also includes a full bathroom with tile flooring and skylights. The oversized two-car garage features a fully framed second floor, ready to be transformed into an additional 500 square feet of living space—ideal for an in-law suite or mini apartment with its own entrance. Out back, a large flagstone patio, stone wall, and grassy area create a beautiful outdoor space that blends into the tranquil woods. The home is equipped with surround sound and a whole-house GENERAC generator with an automatic 8-second kick-on, ensuring reliable power. Recent upgrades include a new high-efficiency heating and cooling system, a newer roof, and an updated well and neutralizer. Conveniently located near Route 10, Route 422, Route 176, and the PA Turnpike, this exceptional property is truly unique and won’t be on the market for long!
Location
State PA
County Berks
Area Brecknock Twp (10234)
Zoning RES
Rooms
Basement Full
Main Level Bedrooms 1
Interior
Interior Features Bar, Breakfast Area, Built-Ins, Ceiling Fan(s), Dining Area, Family Room Off Kitchen, Floor Plan - Traditional
Hot Water Electric
Heating Heat Pump - Oil BackUp
Cooling Central A/C
Flooring Hardwood, Carpet
Fireplaces Number 1
Fireplaces Type Wood
Fireplace Y
Window Features Bay/Bow
Heat Source Electric, Oil
Laundry Main Floor
Exterior
Parking Features Built In, Additional Storage Area, Garage - Side Entry
Garage Spaces 6.0
Utilities Available Cable TV
Amenities Available None
Water Access N
Roof Type Architectural Shingle
Accessibility None
Attached Garage 2
Total Parking Spaces 6
Garage Y
Building
Story 2
Foundation Brick/Mortar
Sewer On Site Septic
Water Well
Architectural Style Traditional
Level or Stories 2
Additional Building Above Grade, Below Grade
Structure Type Cathedral Ceilings
New Construction N
Schools
High Schools Governor Mifflin
School District Governor Mifflin
Others
Pets Allowed Y
HOA Fee Include None
Senior Community No
Tax ID 34-5302-04-63-4596
Ownership Fee Simple
SqFt Source Estimated
Security Features Smoke Detector
Acceptable Financing Cash, Conventional, FHA
Listing Terms Cash, Conventional, FHA
Financing Cash,Conventional,FHA
Special Listing Condition Standard
Pets Allowed No Pet Restrictions
Read Less
Want to know what your home might be worth? Contact us for a FREE valuation!

Our team is ready to help you sell your home for the highest possible price ASAP

Bought with Alexis Rae Leddy I • United Real Estate Strive 212

GET MORE INFORMATION





