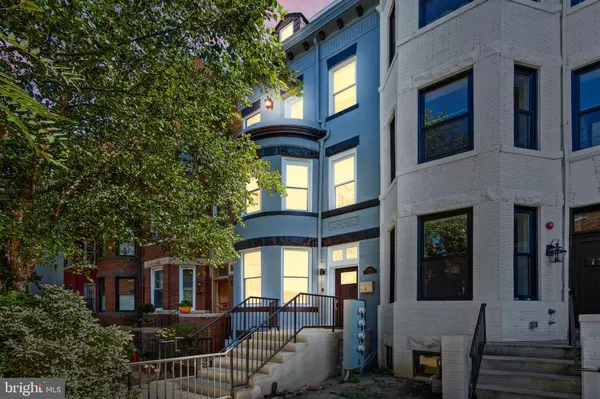$1,135,000
$1,189,000
4.5%For more information regarding the value of a property, please contact us for a free consultation.
1308 PARK RD NW Washington, DC 20010
7 Beds
4 Baths
3,996 SqFt
Key Details
Sold Price $1,135,000
Property Type Townhouse
Sub Type Interior Row/Townhouse
Listing Status Sold
Purchase Type For Sale
Square Footage 3,996 sqft
Price per Sqft $284
Subdivision Columbia Heights
MLS Listing ID DCDC2165212
Sold Date 12/12/24
Style Colonial,Traditional,Other
Bedrooms 7
Full Baths 4
HOA Y/N N
Abv Grd Liv Area 2,988
Originating Board BRIGHT
Year Built 1900
Annual Tax Amount $10,348
Tax Year 2023
Lot Size 1,809 Sqft
Acres 0.04
Property Description
Welcome to this Columbia Heights gem! Recent upgrades include a New Roof, New Paint, 15 New Windows, and 25 New Blinds for windows and patio doors, and an upgraded ADT alarm system! Nestled in one of the city's most sought-after locations, this home is a perfect canvas for creating countless cherished memories. This light-filled, beautifully appointed residence currently offers two separate units (with COO) but can easily be converted back to a single, spacious home. The grand brick façade welcomes you to a sprawling 4,000-square-foot property, boasting 7 bedrooms and 4 full bathrooms across four levels. High ceilings, skylights, hardwood floors, and exposed brick walls infuse the space with character and charm, while an abundance of windows floods the home with natural light. Upon entering, you'll be captivated by the quintessential DC charm, complete with archways and exposed brick. The first level features a sunlit living and dining area, a bedroom, an updated full bathroom, and a kitchen equipped with stainless steel appliances and an island—ideal for both everyday living and entertaining. The second level offers three generously sized bedrooms, including one with French doors leading to a versatile sitting area or walk-in closet, plus an updated full bathroom. The top floor is dedicated to the owner's suite, illuminated by two new large skylights, and featuring a walk-in closet, a sitting area, a private deck, and an updated bathroom with a soaking tub, stand-up shower, and custom tiling. The lower level presents two additional bedrooms, an updated full bathroom, a spacious living area, a full kitchen with stainless steel appliances and custom backsplash, and a separate entrance. While the indoor stair access has been blocked, it can easily be reopened. This level is perfect for use as a rental, Airbnb, in-law suite, au pair quarters, or additional living and entertainment space. Step outside to the expansive deck, ideal for al fresco dining, outdoor relaxation, grilling, and entertaining with family and friends. The home's generous floorplan offers endless flexible living spaces to meet your household's needs. Located in the heart of Columbia Heights, you're surrounded by a diverse mix of dining and entertainment options. Enjoy the convenience of walking to amenities along the 14th, 16th, and 11th Street corridors, where you'll find popular restaurants and bars. You're also close to Shaw, including Whole Foods, Emmy Squared, Union Kitchen, and Compass Coffee, as well as the DC USA shopping mall, which houses Best Buy, Target, Petco, and more. The bustling Georgia Avenue is just a short stroll away, offering favorites like Sonny's, Midlands, Call Your Mother, Tabla, and Hook Hall. With the Green Line Metro station (Columbia Heights) just 2 blocks away and numerous bus lines at your doorstep, this home offers everything you need for the ultimate DC living experience!
Location
State DC
County Washington
Zoning SEE ZONING MAP
Rooms
Basement Daylight, Partial, Full, Fully Finished
Main Level Bedrooms 1
Interior
Interior Features Ceiling Fan(s)
Hot Water Natural Gas
Heating Forced Air
Cooling Central A/C
Fireplaces Number 3
Equipment Stove, Microwave, Refrigerator, Dishwasher, Disposal, Washer, Dryer
Fireplace Y
Appliance Stove, Microwave, Refrigerator, Dishwasher, Disposal, Washer, Dryer
Heat Source Natural Gas
Exterior
Water Access N
Accessibility None
Garage N
Building
Story 4
Foundation Concrete Perimeter, Other
Sewer Public Sewer
Water Public
Architectural Style Colonial, Traditional, Other
Level or Stories 4
Additional Building Above Grade, Below Grade
New Construction N
Schools
Middle Schools Raymond Education Campus
School District District Of Columbia Public Schools
Others
Senior Community No
Tax ID 2843//0041
Ownership Fee Simple
SqFt Source Assessor
Security Features Exterior Cameras,Electric Alarm
Special Listing Condition Standard
Read Less
Want to know what your home might be worth? Contact us for a FREE valuation!

Our team is ready to help you sell your home for the highest possible price ASAP

Bought with Phillip Allen • Corcoran McEnearney

GET MORE INFORMATION





