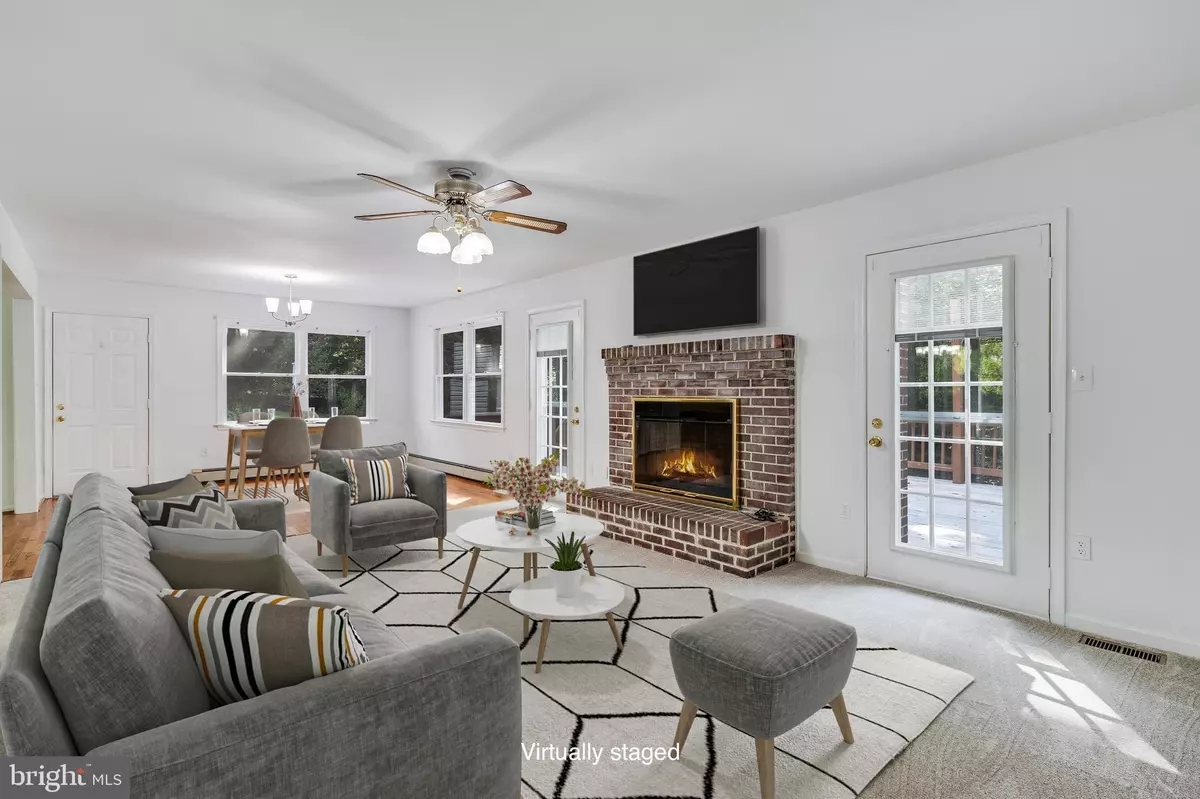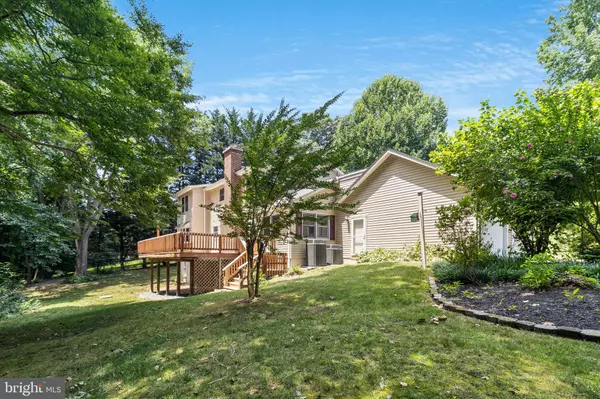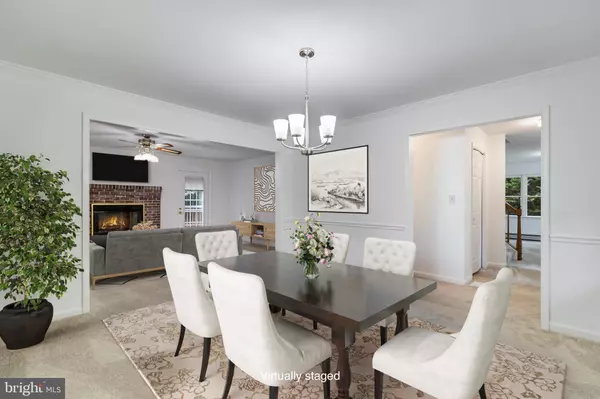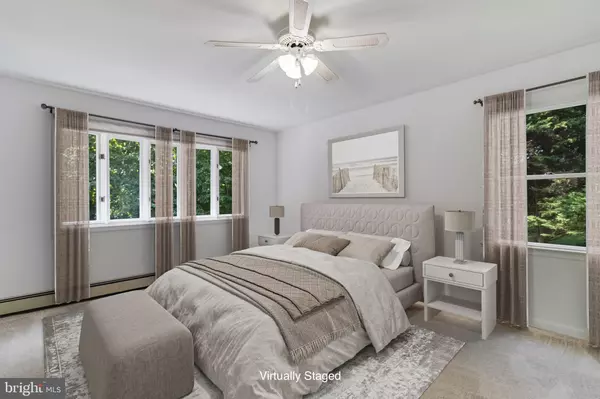$545,000
$544,900
For more information regarding the value of a property, please contact us for a free consultation.
9280 BAKER ST Owings, MD 20736
4 Beds
4 Baths
4,144 SqFt
Key Details
Sold Price $545,000
Property Type Single Family Home
Sub Type Detached
Listing Status Sold
Purchase Type For Sale
Square Footage 4,144 sqft
Price per Sqft $131
Subdivision Wards Meadow
MLS Listing ID MDCA2017854
Sold Date 12/12/24
Style Colonial
Bedrooms 4
Full Baths 3
Half Baths 1
HOA Y/N N
Abv Grd Liv Area 2,624
Originating Board BRIGHT
Year Built 1992
Annual Tax Amount $5,218
Tax Year 2024
Lot Size 1.350 Acres
Acres 1.35
Property Description
open house cancelled Saturday 28th sept.
Discover your dream home in the serene Wards Meadow neighborhood of Owings, Maryland! This stunning 4-bedroom, 3.5-bath residence has all new carpet, paint, light fixtures and updated. The home is nestled on a spacious 1.3-acre lot, offering ample room for entertaining, outdoor play, and relaxation. Recently updated with a new roof in December 2023 and a washer and dryer installed just 18 months ago, this home is move-in ready and designed for modern living.
As you enter, you'll be impressed by the expansive first-floor layout, complete with a formal living area, a formal dining room, and a large family room filled with natural light and a cozy gas fireplace. The kitchen features stainless steel appliances, ample cabinet and counter space, and a pantry, making it perfect for meal prep and entertaining. The first-floor primary suite, with its own bathroom, offers convenient one-level living or a private guest suite away from the other bedrooms upstairs. The first-floor laundry room adds to the convenience.
Access the oversized and renovated back deck from the family room and spend your summer afternoons enjoying the peace and privacy of your big backyard. Upstairs, you'll find a second primary suite with an en-suite bathroom, two additional good-sized bedrooms, and a third full bath.
The full basement is partially finished with a walk-out to the patio and backyard, providing extra space for a variety of uses. The efficient hot water baseboard system, powered by a boiler system in the basement, ensures comfortable heating throughout the home.
Enjoy convenient access to Baltimore, Annapolis, and Washington, D.C., as well as a quick trip to Chesapeake Beach for a day of fun. This area has so much to offer, with great shops and restaurants nearby. Come see for yourself and make this beautiful home yours!
Location
State MD
County Calvert
Zoning R
Direction North
Rooms
Other Rooms Kitchen, Basement
Basement Daylight, Partial, Heated, Outside Entrance, Partially Finished, Shelving, Walkout Level, Workshop
Main Level Bedrooms 1
Interior
Interior Features Kitchen - Table Space, Dining Area, Attic, Ceiling Fan(s), Combination Kitchen/Dining, Entry Level Bedroom
Hot Water Electric
Heating Baseboard - Hot Water, Zoned
Cooling Central A/C
Flooring Partially Carpeted, Other, Hardwood
Fireplaces Number 1
Fireplaces Type Fireplace - Glass Doors, Gas/Propane
Equipment Dishwasher, Dryer, Washer, Water Heater, Refrigerator, Stainless Steel Appliances, Oven/Range - Electric, Exhaust Fan
Fireplace Y
Appliance Dishwasher, Dryer, Washer, Water Heater, Refrigerator, Stainless Steel Appliances, Oven/Range - Electric, Exhaust Fan
Heat Source Oil
Laundry Main Floor, Dryer In Unit, Washer In Unit
Exterior
Exterior Feature Deck(s)
Parking Features Garage Door Opener
Garage Spaces 2.0
Utilities Available Cable TV Available, Propane, Other
Water Access N
View Trees/Woods
Roof Type Asphalt
Accessibility None
Porch Deck(s)
Road Frontage Road Maintenance Agreement
Attached Garage 2
Total Parking Spaces 2
Garage Y
Building
Lot Description Backs to Trees, Corner
Story 3
Foundation Block
Sewer Private Septic Tank
Water Private
Architectural Style Colonial
Level or Stories 3
Additional Building Above Grade, Below Grade
Structure Type Dry Wall
New Construction N
Schools
Elementary Schools Mount Harmony
Middle Schools Northern
High Schools Northern
School District Calvert County Public Schools
Others
Senior Community No
Tax ID 0502104369
Ownership Fee Simple
SqFt Source Estimated
Special Listing Condition Standard
Read Less
Want to know what your home might be worth? Contact us for a FREE valuation!

Our team is ready to help you sell your home for the highest possible price ASAP

Bought with Derval N Chin • RE/MAX Professionals
GET MORE INFORMATION





