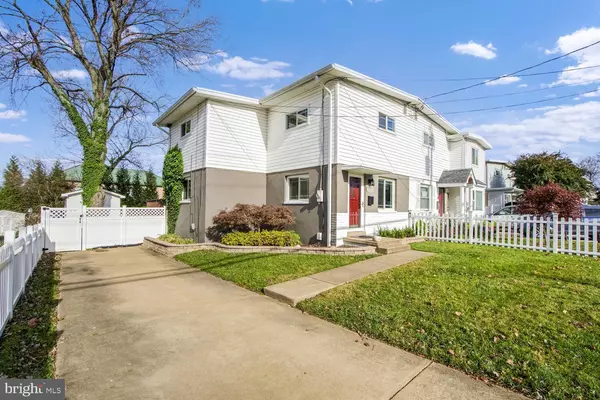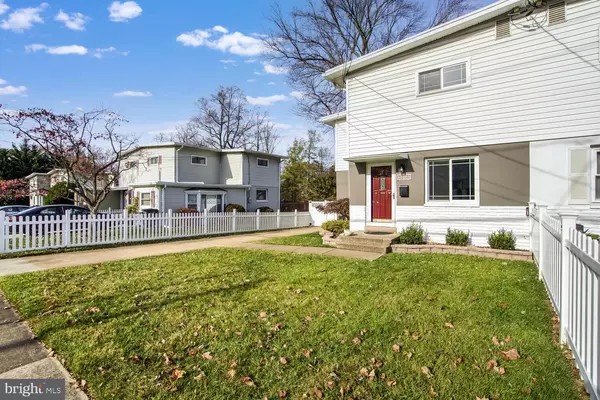$520,000
$500,000
4.0%For more information regarding the value of a property, please contact us for a free consultation.
10644 MAPLE ST Fairfax, VA 22030
3 Beds
2 Baths
1,166 SqFt
Key Details
Sold Price $520,000
Property Type Single Family Home
Sub Type Twin/Semi-Detached
Listing Status Sold
Purchase Type For Sale
Square Footage 1,166 sqft
Price per Sqft $445
Subdivision Ardmore
MLS Listing ID VAFC2004982
Sold Date 12/12/24
Style Colonial
Bedrooms 3
Full Baths 1
Half Baths 1
HOA Y/N N
Abv Grd Liv Area 1,166
Originating Board BRIGHT
Year Built 1955
Annual Tax Amount $3,849
Tax Year 2024
Lot Size 6,169 Sqft
Acres 0.14
Property Description
***11/16 Open House canceled. Property is under contract**Live in the heart of the City of Fairfax, about 2.5 miles from George Mason University, less than 1 mile to the nearest CUE bus stop and less than 5 miles to the Vienna Metro. Downtown Fairfax City is only 3/4 of a mile away! This 1955 duplex is original in structure, but not in style. Laminate plank flooring flows throughout the home, the wood look in the majority of the home and a tile look in the kitchen. Kitchen cabinets were just professionally painted in an on trend blue. Windows, back doors and vinyl fencing in were installed 2023. Enjoy gas cooking and plenty of counter space. Dining room is open to the kitchen-great for entertaining. And the expansive wood deck is right off the kitchen. Open staircase trim is original to the home and original bathroom art deco tile add mid-century charm. The modern farmhouse accent walls in the powder room and the staircase lower landing are among the touches that make this duplex so welcoming. The primary bedroom has a large cubby closet opposite the bed that you have to see to believe. It's huge! Back yard is fenced entirely with privacy height fencing. This move-in ready property could be your home by the holidays.
Location
State VA
County Fairfax City
Zoning RH
Direction South
Rooms
Other Rooms Living Room, Dining Room, Primary Bedroom, Bedroom 2, Bedroom 3, Kitchen, Laundry, Bathroom 1, Half Bath
Interior
Interior Features Bathroom - Tub Shower, Dining Area, Kitchen - Galley, Wood Floors
Hot Water Natural Gas
Heating Forced Air
Cooling Central A/C
Flooring Hardwood
Equipment Dryer, Washer, Dishwasher, Refrigerator, Stove, Oven/Range - Gas
Fireplace N
Window Features Double Pane
Appliance Dryer, Washer, Dishwasher, Refrigerator, Stove, Oven/Range - Gas
Heat Source Natural Gas
Laundry Main Floor, Dryer In Unit, Washer In Unit
Exterior
Exterior Feature Deck(s)
Garage Spaces 2.0
Fence Fully, Vinyl, Wood, Privacy
Utilities Available Electric Available, Natural Gas Available, Cable TV
Water Access N
Accessibility None
Porch Deck(s)
Total Parking Spaces 2
Garage N
Building
Story 2
Foundation Crawl Space
Sewer Public Sewer
Water Public
Architectural Style Colonial
Level or Stories 2
Additional Building Above Grade, Below Grade
New Construction N
Schools
Elementary Schools Daniels Run
Middle Schools Lanier
High Schools Fairfax
School District Fairfax County Public Schools
Others
Senior Community No
Tax ID 57 3 06 027 B
Ownership Fee Simple
SqFt Source Assessor
Security Features Smoke Detector
Special Listing Condition Standard
Read Less
Want to know what your home might be worth? Contact us for a FREE valuation!

Our team is ready to help you sell your home for the highest possible price ASAP

Bought with Edward G Huebner • RE/MAX Executives

GET MORE INFORMATION





